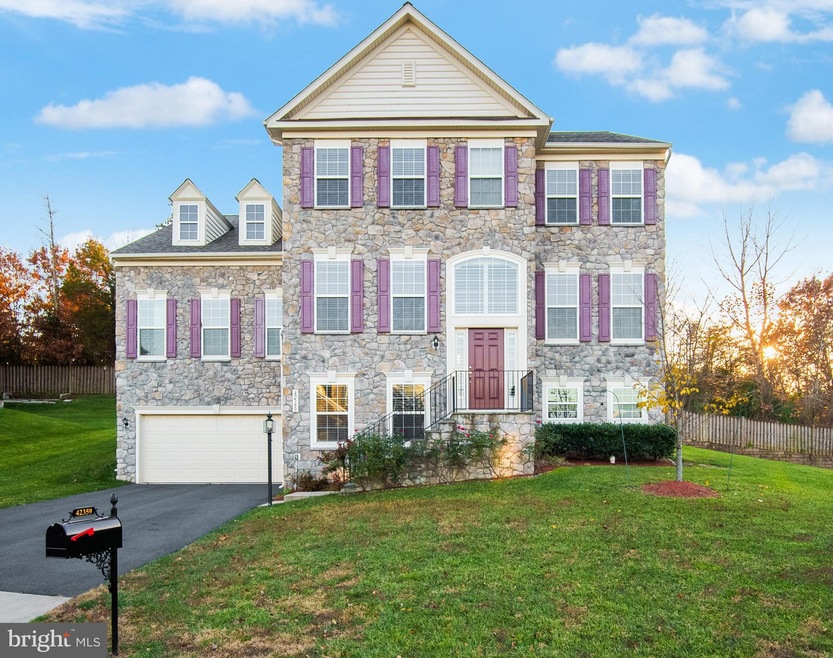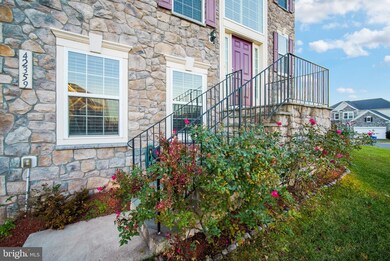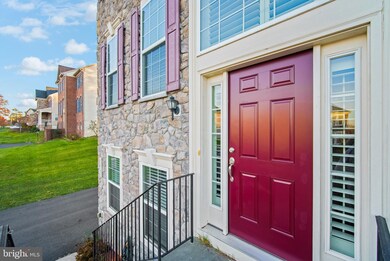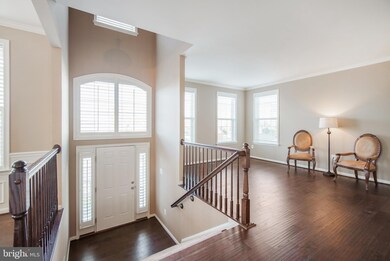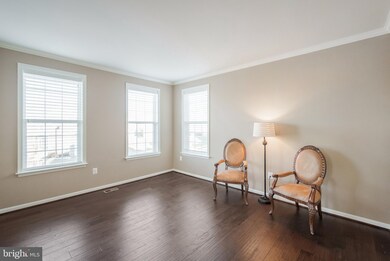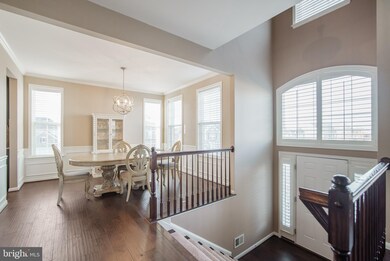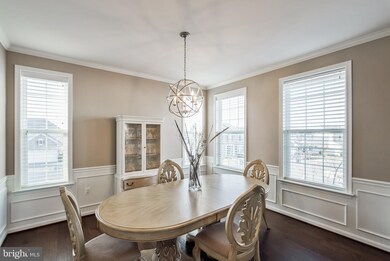
42359 Southfork Ct Sterling, VA 20166
Estimated Value: $1,025,000 - $1,146,956
Highlights
- 0.28 Acre Lot
- Colonial Architecture
- Wood Flooring
- Rock Ridge High School Rated A+
- Recreation Room
- Breakfast Room
About This Home
As of December 2021Impressive & Elegant! This home is centrally located yet secluded home in Arcola township has it all and more!!! 6 bedrooms + 4 full baths + study, Stone front elevation. Quiet Corner Cul-de-sac backing to trees. You will feel welcome the moment you step inside with a 2 Story foyer with palladium window and open floor plan and abundant windows! 3 finished levels! Hardwood floors on main and upper level. Spacious Living Room across from Dining Room with crown molding, chair rail shadow boxing. The butlers pantry opens to an upgraded gourmet kitchen with double wall ovens and a center island. Perfect for entertaining. The family room is inviting with ample windows and a cozy fireplace. Main level 5th bedroom/office off of the family room is perfect for working at home or in law suite! Main level also features a full bath The fifth bedroom with separate bath is adjacent laundry with a utility sink and cabinets. Upstairs has four generous bedrooms. The primary ensuite is a sanctuary with tray ceiling, ceiling fan, expansive custom closet that walks through to nursery or office. Primary bath has luxury soaking tub, separate shower with seat, glass enclosure and double sinks. Lower level features a huge rec room with lush carpet and recess lights. Bedroom 6 has private entrance to garage. Walk up to flat yard. This home is turn key with the following upgrades: Roof 11/2020 Hardwood floors on main and upper level (2019) , Fridge and Dishwasher 2019 Gorgeous custom blinds throughout (2013). This energy efficient home is a must see!
Conveniently located 2 miles from Brambleton Town Center. Easy access to Rt 50, Rt 267 and Rt 66. Top rated Loudoun county/Ashburn schools and easy commute & access to all major roads & everything else.
Last Agent to Sell the Property
Summit Realtors License #637756 Listed on: 11/19/2021
Home Details
Home Type
- Single Family
Est. Annual Taxes
- $7,220
Year Built
- Built in 2012
Lot Details
- 0.28 Acre Lot
- Property is in excellent condition
- Property is zoned 01
HOA Fees
- $62 Monthly HOA Fees
Parking
- 2 Car Attached Garage
- Front Facing Garage
- Garage Door Opener
Home Design
- Colonial Architecture
- Asphalt Roof
- Wood Siding
- Stone Siding
- Concrete Perimeter Foundation
Interior Spaces
- Property has 3 Levels
- Ceiling Fan
- Gas Fireplace
- Living Room
- Breakfast Room
- Dining Room
- Recreation Room
- Walk-Out Basement
- Fire and Smoke Detector
Kitchen
- Built-In Oven
- Cooktop
- Built-In Microwave
- Ice Maker
- Dishwasher
- Disposal
Flooring
- Wood
- Carpet
- Ceramic Tile
Bedrooms and Bathrooms
- En-Suite Primary Bedroom
Laundry
- Dryer
- Washer
Schools
- Creightons Corner Elementary School
- Stone Hill Middle School
- Rock Ridge High School
Utilities
- Forced Air Heating and Cooling System
- Natural Gas Water Heater
Community Details
- Association fees include snow removal, trash
- Built by Richmond American
- Winsbury Subdivision, Deirdre Floorplan
- Property Manager
Listing and Financial Details
- Tax Lot 14
- Assessor Parcel Number 203304656000
Ownership History
Purchase Details
Home Financials for this Owner
Home Financials are based on the most recent Mortgage that was taken out on this home.Purchase Details
Home Financials for this Owner
Home Financials are based on the most recent Mortgage that was taken out on this home.Similar Homes in the area
Home Values in the Area
Average Home Value in this Area
Purchase History
| Date | Buyer | Sale Price | Title Company |
|---|---|---|---|
| Salem Zekrulla | $885,000 | Potomac Title Group Services | |
| Flores Margaret S | $590,000 | -- |
Mortgage History
| Date | Status | Borrower | Loan Amount |
|---|---|---|---|
| Open | Salem Zekrulla | $708,000 | |
| Previous Owner | Flores Margaret S | $557,825 | |
| Previous Owner | Flores Margaret S | $629,984 | |
| Previous Owner | Flores Margaret S | $632,956 | |
| Previous Owner | Flores Margaret S | $609,470 |
Property History
| Date | Event | Price | Change | Sq Ft Price |
|---|---|---|---|---|
| 12/28/2021 12/28/21 | Sold | $885,000 | +1.1% | $203 / Sq Ft |
| 11/20/2021 11/20/21 | Pending | -- | -- | -- |
| 11/19/2021 11/19/21 | For Sale | $874,999 | -- | $201 / Sq Ft |
Tax History Compared to Growth
Tax History
| Year | Tax Paid | Tax Assessment Tax Assessment Total Assessment is a certain percentage of the fair market value that is determined by local assessors to be the total taxable value of land and additions on the property. | Land | Improvement |
|---|---|---|---|---|
| 2024 | $8,239 | $952,520 | $300,300 | $652,220 |
| 2023 | $8,037 | $918,520 | $300,300 | $618,220 |
| 2022 | $7,105 | $798,320 | $260,300 | $538,020 |
| 2021 | $7,220 | $736,760 | $240,300 | $496,460 |
| 2020 | $6,777 | $654,770 | $220,300 | $434,470 |
| 2019 | $6,833 | $653,850 | $220,300 | $433,550 |
| 2018 | $6,448 | $594,290 | $200,300 | $393,990 |
| 2017 | $6,543 | $581,630 | $200,300 | $381,330 |
| 2016 | $6,678 | $583,230 | $0 | $0 |
| 2015 | $6,696 | $392,130 | $0 | $392,130 |
| 2014 | $6,636 | $396,710 | $0 | $396,710 |
Agents Affiliated with this Home
-
Kathy Schofield

Seller's Agent in 2021
Kathy Schofield
Summit Realtors
(703) 898-2957
3 in this area
79 Total Sales
-
Frank Schofield

Seller Co-Listing Agent in 2021
Frank Schofield
Summit Realtors
(571) 221-8640
1 in this area
323 Total Sales
-
Marie Bui

Buyer's Agent in 2021
Marie Bui
Douglas Elliman of Metro DC, LLC - Arlington
(703) 994-3877
1 in this area
44 Total Sales
Map
Source: Bright MLS
MLS Number: VALO2011876
APN: 203-30-4656
- 42364 Winsbury Place W
- 42393 Arcola Vista Terrace
- 42435 Ibex Dr
- 24604 Arcola Mills Dr
- 42344 Alder Forest Terrace
- 42444 Dogwood Glen Square
- 42271 Otter Creek Terrace
- 42350 Stonemont Cir
- 41909 Paddock Gate Place
- 42558 Antonia Terrace
- 41972 Paddock Gate Place
- 42523 Benfold Square
- 42533 Benfold Square
- 42482 Benfold Square
- 24480 Amherst Forest Terrace
- 42043 Berkley Hill Terrace
- 24558 Rosebay Terrace
- 24553 Rosebay Terrace
- 24602 Johnson Oak Terrace
- 24606 Johnson Oak Terrace
- 42359 Southfork Ct
- 42359 Southfork Ct
- 42363 Southfork Ct
- 42358 Southfork Ct
- 42358 S Fork Ct
- 42367 Southfork Ct
- 42340 Winsbury Place W
- 42340 Winsbury West Place
- 42344 Winsbury Place W
- 42362 Southfork Ct
- 42336 Winsbury West Place
- 42344 Winsbury West Place
- 42348 Winsbury West Place
- 42366 Southfork Ct
- 42361 Winsbury West Place
- 42366 Southfork Ct
- 42352 Winsbury West Place
- 42371 Southfork Ct
- 42361 Winsbury Place W
- 42352 Winsbury Place W
