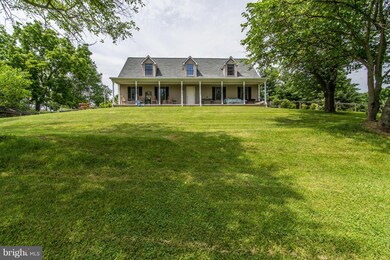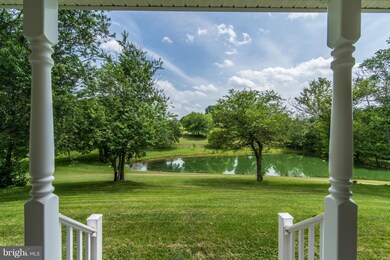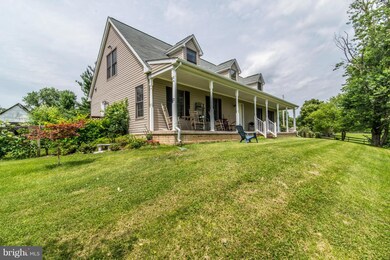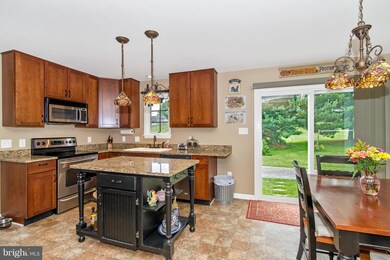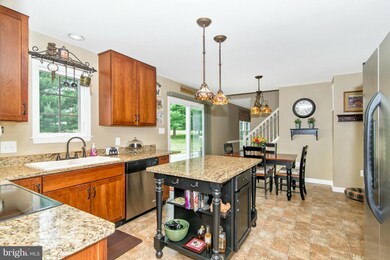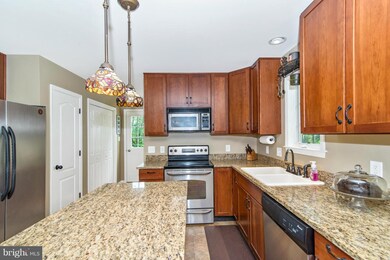
4236 Bartholows Rd Mount Airy, MD 21771
Green Valley NeighborhoodHighlights
- Horse Facilities
- 10.99 Acre Lot
- Cape Cod Architecture
- Green Valley Elementary School Rated A-
- Open Floorplan
- Pond
About This Home
As of January 2022Charming 3 BR, 5 Bath Cape Cod on 10+ Acres! Gourmet Kit w/ Granite Counters, SS Appl, MST Suite on Main w/ MST Bath, Dual Vanities, Sep Soaking Tub, Sep Shower, In-Law Suite & Granite Kit in finished Basement. Bring the Horses! Bank & Crib Barns are fully operational! Spring Fed Pond, Fenced in Pasture & Barn Yard. Covered Porch! Welcome Home!
Co-Listed By
Filomena Thompson
RE/MAX Results
Home Details
Home Type
- Single Family
Est. Annual Taxes
- $4,350
Year Built
- Built in 2006
Lot Details
- 10.99 Acre Lot
- Partially Fenced Property
- Irregular Lot
- Cleared Lot
- Backs to Trees or Woods
- Property is in very good condition
- Property is zoned R1
Parking
- Off-Street Parking
Home Design
- Cape Cod Architecture
- Asphalt Roof
- Vinyl Siding
Interior Spaces
- Property has 3 Levels
- Open Floorplan
- Chair Railings
- Crown Molding
- Recessed Lighting
- Double Pane Windows
- Window Treatments
- Window Screens
- French Doors
- Sliding Doors
- Entrance Foyer
- Family Room
- Living Room
- Dining Room
- Game Room
Kitchen
- Galley Kitchen
- Electric Oven or Range
- Stove
- Microwave
- Ice Maker
- Dishwasher
- Upgraded Countertops
- Disposal
Bedrooms and Bathrooms
- 3 Bedrooms | 1 Main Level Bedroom
- En-Suite Primary Bedroom
- En-Suite Bathroom
- 5 Full Bathrooms
Laundry
- Laundry Room
- Front Loading Dryer
- Washer
Basement
- Walk-Up Access
- Rear Basement Entry
- Sump Pump
- Natural lighting in basement
- Basement with some natural light
Outdoor Features
- Pond
- Stream or River on Lot
- Shed
Farming
- Center Aisle Barn
- Corn Crib Barn
- Bank Barn
Horse Facilities and Amenities
- Run-In Shed
Utilities
- Cooling Available
- Forced Air Heating System
- Heat Pump System
- 60 Gallon+ Electric Water Heater
- Well
- Gravity Septic Field
- Septic Greater Than The Number Of Bedrooms
- Septic Tank
Listing and Financial Details
- Assessor Parcel Number 1109246118
Community Details
Overview
- No Home Owners Association
Recreation
- Horse Facilities
Ownership History
Purchase Details
Home Financials for this Owner
Home Financials are based on the most recent Mortgage that was taken out on this home.Purchase Details
Purchase Details
Similar Homes in Mount Airy, MD
Home Values in the Area
Average Home Value in this Area
Purchase History
| Date | Type | Sale Price | Title Company |
|---|---|---|---|
| Deed | $600,000 | Clear Title Llc | |
| Deed | $229,900 | -- | |
| Deed | $148,500 | -- |
Mortgage History
| Date | Status | Loan Amount | Loan Type |
|---|---|---|---|
| Open | $417,000 | New Conventional | |
| Previous Owner | $335,000 | New Conventional | |
| Previous Owner | $341,000 | Stand Alone Second | |
| Previous Owner | $419,700 | New Conventional | |
| Closed | -- | No Value Available |
Property History
| Date | Event | Price | Change | Sq Ft Price |
|---|---|---|---|---|
| 01/04/2022 01/04/22 | Sold | $755,400 | +0.9% | $207 / Sq Ft |
| 12/03/2021 12/03/21 | Pending | -- | -- | -- |
| 11/27/2021 11/27/21 | Price Changed | $749,000 | -6.3% | $205 / Sq Ft |
| 11/05/2021 11/05/21 | For Sale | $799,000 | +33.2% | $219 / Sq Ft |
| 08/14/2015 08/14/15 | Sold | $600,000 | 0.0% | $165 / Sq Ft |
| 07/13/2015 07/13/15 | Pending | -- | -- | -- |
| 06/24/2015 06/24/15 | For Sale | $600,000 | -- | $165 / Sq Ft |
Tax History Compared to Growth
Tax History
| Year | Tax Paid | Tax Assessment Tax Assessment Total Assessment is a certain percentage of the fair market value that is determined by local assessors to be the total taxable value of land and additions on the property. | Land | Improvement |
|---|---|---|---|---|
| 2025 | $831 | $679,833 | -- | -- |
| 2024 | $831 | $634,000 | $216,900 | $417,100 |
| 2023 | $371 | $596,800 | $0 | $0 |
| 2022 | $366 | $559,600 | $0 | $0 |
| 2021 | $6,145 | $522,400 | $180,900 | $341,500 |
| 2020 | $6,130 | $519,867 | $0 | $0 |
| 2019 | $5,818 | $517,333 | $0 | $0 |
| 2018 | $6,033 | $514,800 | $159,900 | $354,900 |
| 2017 | $5,015 | $514,800 | $0 | $0 |
| 2016 | $5,140 | $419,067 | $0 | $0 |
| 2015 | $5,140 | $371,200 | $0 | $0 |
| 2014 | $5,140 | $371,200 | $0 | $0 |
Agents Affiliated with this Home
-

Seller's Agent in 2022
Michelle Hodos
Long & Foster
(240) 446-5333
1 in this area
262 Total Sales
-

Buyer's Agent in 2022
Kathy Spinks
Samson Properties
(301) 788-2977
1 in this area
93 Total Sales
-

Seller's Agent in 2015
Darren Ahearn
RE/MAX
(240) 344-1713
168 Total Sales
-
F
Seller Co-Listing Agent in 2015
Filomena Thompson
RE/MAX
Map
Source: Bright MLS
MLS Number: 1001188363
APN: 09-246118
- 12361 Fingerboard Rd
- 12353 Fingerboard Rd
- 3887 Saint Clair Ct
- 12034 Fingerboard Rd
- 4571 Lynn Burke Rd
- 4802 Cowmans Ct N
- 12504 Sandra Lee Ct
- 10960 Tavern Mews
- 4712 Hazelnut Ct
- 4801 Railway Cir
- 4321 Lynn Burke Rd
- 4162 Bill Moxley Rd
- 4105 Lynn Burke Rd
- 12645 Fingerboard Rd
- 3607 Moline Ct
- 13108 Manor Dr
- 13128 Manor Dr
- 3800 Purdum Dr
- 3828 Greenridge Dr
- 4816 Lynn Crest Ct

