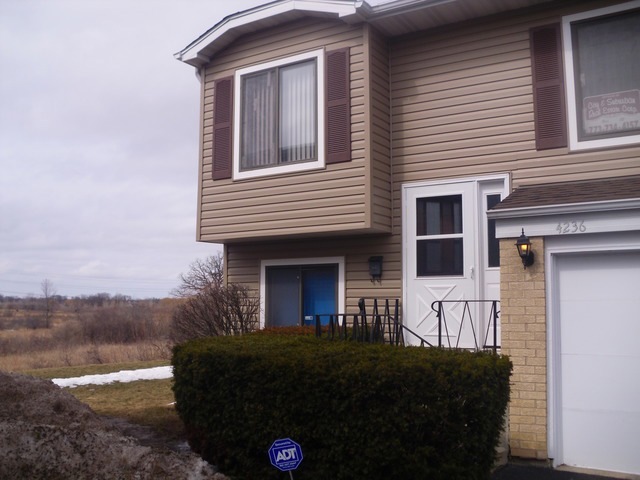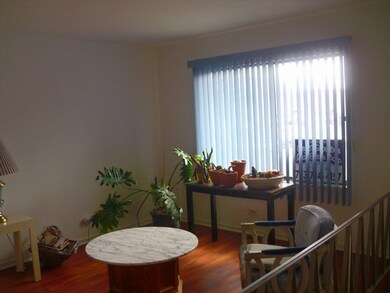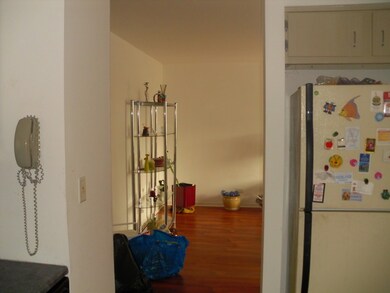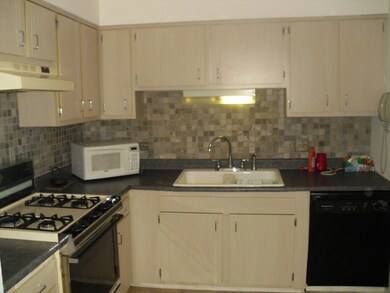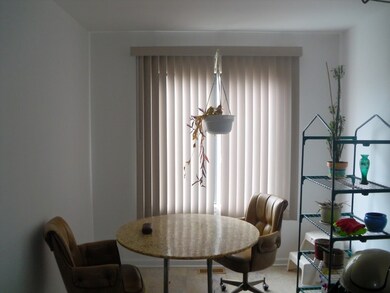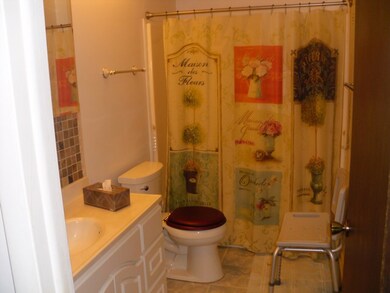
4236 Brentwood Ln Waukegan, IL 60087
Estimated Value: $207,906 - $216,000
Highlights
- Attached Garage
- Breakfast Bar
- Senior Tax Exemptions
- Warren Township High School Rated A
- Forced Air Heating and Cooling System
About This Home
As of June 2014Replace the wall in the large family room to make a 3rd bedroom.
Last Agent to Sell the Property
Team Supreme Realty, LLC License #471003993 Listed on: 03/19/2014
Townhouse Details
Home Type
- Townhome
Est. Annual Taxes
- $4,976
Year Built
- 1976
Lot Details
- 1,307
HOA Fees
- $193 per month
Parking
- Attached Garage
- Parking Included in Price
Home Design
- Asphalt Shingled Roof
- Aluminum Siding
Kitchen
- Breakfast Bar
- Oven or Range
- Dishwasher
Flooring
- Laminate Flooring
Laundry
- Dryer
- Washer
Finished Basement
- Walk-Out Basement
- Finished Basement Bathroom
Utilities
- Forced Air Heating and Cooling System
- Heating System Uses Gas
- Lake Michigan Water
Community Details
- Pets Allowed
Listing and Financial Details
- Senior Tax Exemptions
- Homeowner Tax Exemptions
Ownership History
Purchase Details
Home Financials for this Owner
Home Financials are based on the most recent Mortgage that was taken out on this home.Purchase Details
Home Financials for this Owner
Home Financials are based on the most recent Mortgage that was taken out on this home.Similar Homes in the area
Home Values in the Area
Average Home Value in this Area
Purchase History
| Date | Buyer | Sale Price | Title Company |
|---|---|---|---|
| Jefferson Jerome | -- | Chicago Title | |
| Jefferson Jerome | $52,000 | First American Title Ins Co |
Mortgage History
| Date | Status | Borrower | Loan Amount |
|---|---|---|---|
| Open | Jefferson Jerome | $35,000 | |
| Open | Jefferson Jerome | $71,225 | |
| Closed | Jefferson Jerome | $51,058 | |
| Previous Owner | Murray Claudette T | $15,000 | |
| Previous Owner | Murray Claudette T | $62,545 |
Property History
| Date | Event | Price | Change | Sq Ft Price |
|---|---|---|---|---|
| 06/27/2014 06/27/14 | Sold | $52,000 | -24.6% | $33 / Sq Ft |
| 04/11/2014 04/11/14 | Pending | -- | -- | -- |
| 03/19/2014 03/19/14 | For Sale | $69,000 | -- | $44 / Sq Ft |
Tax History Compared to Growth
Tax History
| Year | Tax Paid | Tax Assessment Tax Assessment Total Assessment is a certain percentage of the fair market value that is determined by local assessors to be the total taxable value of land and additions on the property. | Land | Improvement |
|---|---|---|---|---|
| 2024 | $4,976 | $58,022 | $8,885 | $49,137 |
| 2023 | $4,403 | $48,972 | $7,499 | $41,473 |
| 2022 | $4,403 | $42,182 | $6,423 | $35,759 |
| 2021 | $3,729 | $37,489 | $5,708 | $31,781 |
| 2020 | $3,652 | $36,568 | $5,568 | $31,000 |
| 2019 | $3,597 | $35,506 | $5,406 | $30,100 |
| 2018 | $2,034 | $22,515 | $3,955 | $18,560 |
| 2017 | $2,005 | $21,870 | $3,842 | $18,028 |
| 2016 | $1,675 | $18,990 | $3,671 | $15,319 |
| 2015 | $1,616 | $18,011 | $3,482 | $14,529 |
| 2014 | $1,518 | $13,288 | $3,434 | $9,854 |
| 2012 | $3,454 | $22,771 | $3,461 | $19,310 |
Agents Affiliated with this Home
-
Conney Sawyer

Seller's Agent in 2014
Conney Sawyer
Team Supreme Realty, LLC
(773) 316-6126
6 Total Sales
-
Jolita Vilimiene

Buyer's Agent in 2014
Jolita Vilimiene
eXp Realty, LLC
(847) 975-8218
43 Total Sales
Map
Source: Midwest Real Estate Data (MRED)
MLS Number: MRD08562519
APN: 07-11-201-148
- 4221 Brentwood Ln Unit 4
- 4209 Continental Dr
- 4189 Brentwood Ln
- 4150 Brentwood Ln
- 4140 Brentwood Ln
- 2625 Shirley Dr Unit H1
- 0 Ryan Rd
- 13377 W Blanchard Rd
- 2900 Concord Ln
- 4763 W Pebble Beach Dr
- 36396 N Skokie Hwy
- 3123 Concord Ln
- 2800 N Southern Hills Dr
- 5042 Boulders Dr
- 5033 Boulders Dr
- 3096 N Magnolia Ln
- 3625 Johns Manville Ave
- 12535 W Blanchard Rd
- 5116 Beechwood Ave
- 3174 N Magnolia Ln
- 4236 Brentwood Ln
- 4232 Brentwood Ln Unit 1
- 4235 Continental Dr
- 4238 Brentwood Ln Unit 1
- 4231 Continental Dr
- 4230 Brentwood Ln Unit 1
- 4240 Brentwood Ln
- 4229 Continental Dr
- 4242 Brentwood Ln
- 4228 Brentwood Ln
- 4237 Continental Dr
- 4227 Continental Dr
- 4244 Brentwood Ln
- 4226 Brentwood Ln
- 4239 Continental Dr
- 4225 Continental Dr
- 4246 Brentwood Ln
- 4224 Brentwood Ln Unit 1
- 4222 Brentwood Ln
- 4220 Brentwood Ln
