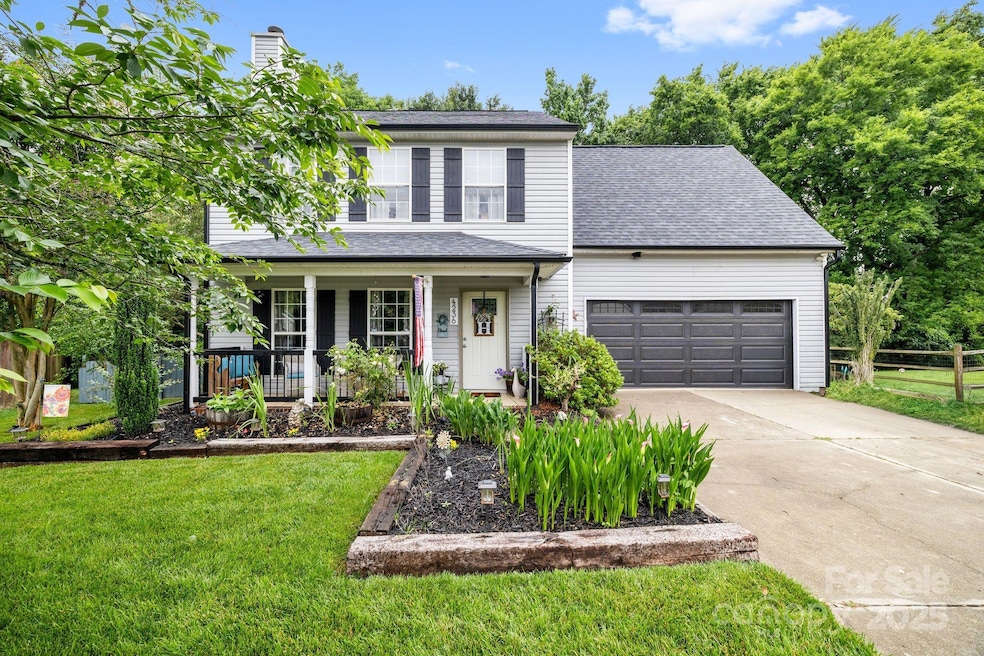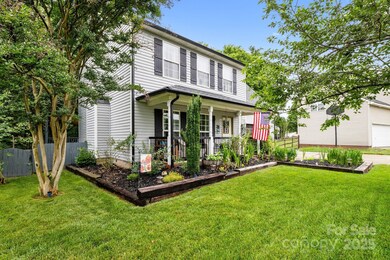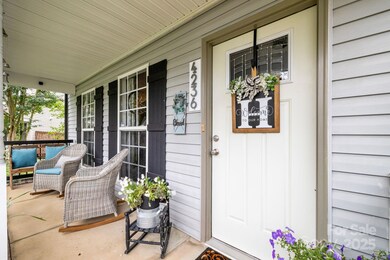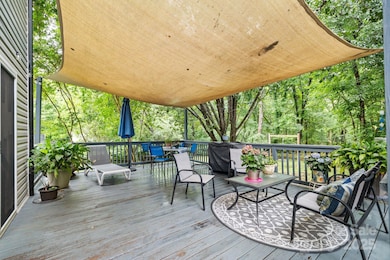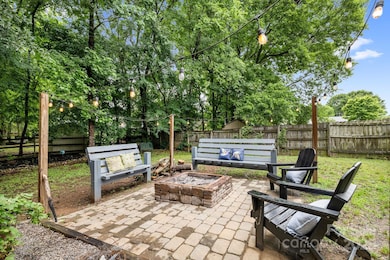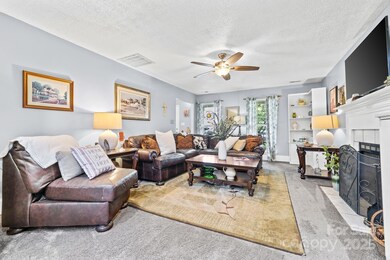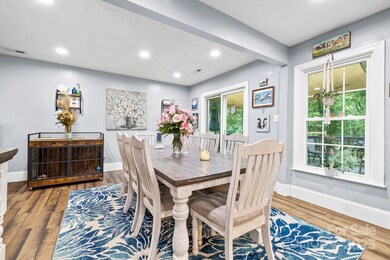
4236 Carrington Ct SW Concord, NC 28027
Estimated payment $2,472/month
Highlights
- Wood Flooring
- 1 Car Attached Garage
- Wood Burning Fireplace
- Pitts School Road Elementary School Rated A-
- Central Air
About This Home
Welcome Home to this charming 4-bedroom, 2.5-bath home situated in a cul-de-sac featuring your very own backyard oasis with a fenced-in yard, a spacious deck with a shade sail perfect for entertaining, and a cozy fire pit. The kitchen was remodeled in 2020 and features under-cabinet lighting. All new appliances in the kitchen will be conveyed to the home. Inside, you'll find heated floors in all bathrooms, beautiful hardwood flooring throughout, and newer carpet in the family room. The HVAC system has been consistently serviced by the original installation company. The home is on a quarterly pest control treatment plan. This home has been well taken care of by it's original owners. With the thoughtful updates and inviting indoor and outdoor living spaces, this home is truly move-in ready.
Listing Agent
Kingdom Builders Realty Brokerage Email: nikeshaharper.realtor@gmail.com License #308031 Listed on: 05/31/2025
Home Details
Home Type
- Single Family
Est. Annual Taxes
- $3,694
Year Built
- Built in 1999
Lot Details
- Property is zoned RC
HOA Fees
- $10 Monthly HOA Fees
Parking
- 1 Car Attached Garage
Home Design
- Slab Foundation
- Vinyl Siding
Interior Spaces
- 2-Story Property
- Wood Burning Fireplace
- Wood Flooring
Kitchen
- Electric Range
- Microwave
- Dishwasher
Bedrooms and Bathrooms
- 4 Bedrooms
Schools
- Pitts Elementary School
- Roberta Road Middle School
- Jay M. Robinson High School
Utilities
- Central Air
- Heat Pump System
- Heating System Uses Natural Gas
Community Details
- Henderson Property Mgmt Association, Phone Number (704) 535-1122
- Greystone Subdivision
- Mandatory home owners association
Listing and Financial Details
- Assessor Parcel Number 5518-19-0134-0000
Map
Home Values in the Area
Average Home Value in this Area
Tax History
| Year | Tax Paid | Tax Assessment Tax Assessment Total Assessment is a certain percentage of the fair market value that is determined by local assessors to be the total taxable value of land and additions on the property. | Land | Improvement |
|---|---|---|---|---|
| 2024 | $3,694 | $370,870 | $80,000 | $290,870 |
| 2023 | $2,507 | $205,470 | $50,000 | $155,470 |
| 2022 | $2,447 | $200,580 | $50,000 | $150,580 |
| 2021 | $2,447 | $200,580 | $50,000 | $150,580 |
| 2020 | $2,447 | $200,580 | $50,000 | $150,580 |
| 2019 | $1,972 | $161,670 | $25,000 | $136,670 |
| 2018 | $1,940 | $161,670 | $25,000 | $136,670 |
| 2017 | $1,908 | $161,670 | $25,000 | $136,670 |
| 2016 | $1,132 | $145,220 | $19,000 | $126,220 |
| 2015 | $1,714 | $145,220 | $19,000 | $126,220 |
| 2014 | $1,714 | $145,220 | $19,000 | $126,220 |
Property History
| Date | Event | Price | Change | Sq Ft Price |
|---|---|---|---|---|
| 06/10/2025 06/10/25 | Pending | -- | -- | -- |
| 05/31/2025 05/31/25 | For Sale | $389,000 | -- | $214 / Sq Ft |
Purchase History
| Date | Type | Sale Price | Title Company |
|---|---|---|---|
| Warranty Deed | $133,500 | -- |
Mortgage History
| Date | Status | Loan Amount | Loan Type |
|---|---|---|---|
| Open | $297,771 | VA | |
| Closed | $191,500 | VA | |
| Closed | $199,326 | New Conventional | |
| Closed | $185,940 | VA | |
| Closed | $148,832 | VA | |
| Closed | $48,000 | Credit Line Revolving | |
| Closed | $136,640 | Fannie Mae Freddie Mac | |
| Closed | $7,000 | Fannie Mae Freddie Mac | |
| Closed | $9,422 | Credit Line Revolving | |
| Closed | $132,110 | FHA | |
| Previous Owner | $105,400 | Construction |
Similar Homes in Concord, NC
Source: Canopy MLS (Canopy Realtor® Association)
MLS Number: 4264691
APN: 5518-19-0134-0000
- 5366 Hardister Place
- 3898 Longwood Dr SW
- 4349 Roberta Rd
- 4210 Wrangler Dr SW
- 4630 Roberta Rd
- 0 Triumph Dr SW
- 4319 Artdale Rd SW Unit 23
- 3500 Cedar Springs Dr SW
- 4562 Lanstone Ct SW
- 3333 Roberta Rd
- 3913 Stough Rd
- 4532 Lanstone Ct SW
- 4104 Pebblebrook Cir SW
- 725 Old State St SW
- 4119 Pebblebrook Cir SW
- 5012 Wheat Dr SW
- 4915 Juniper Grove Ct SW
- 4271 Millet St SW
- 4468 Pebblebrook Cir SW
- 4478 Pebblebrook Cir SW
