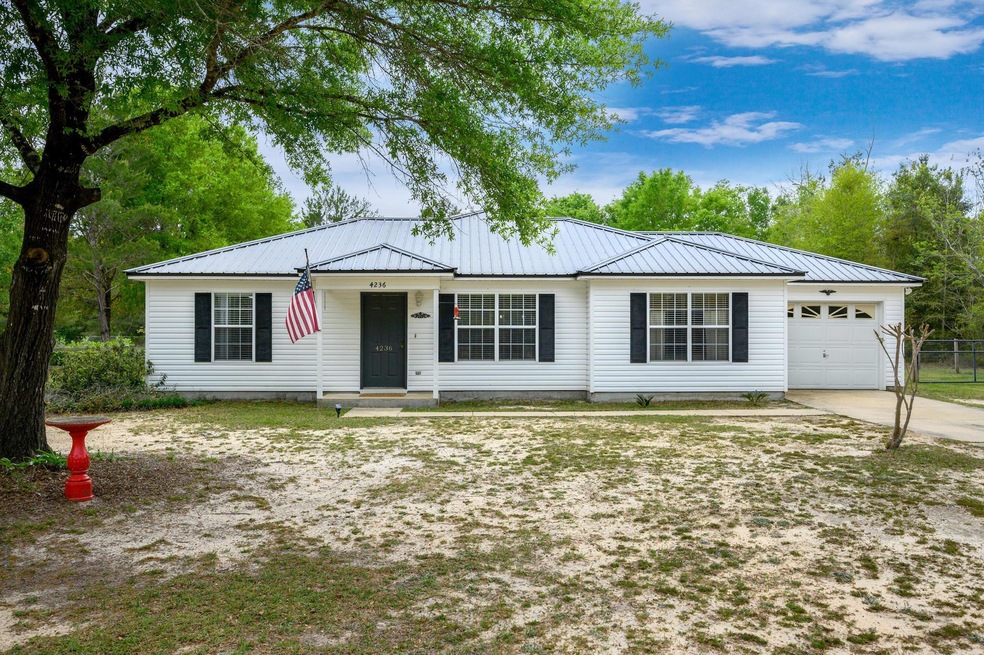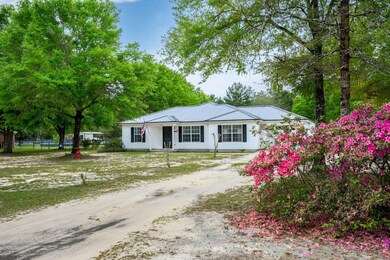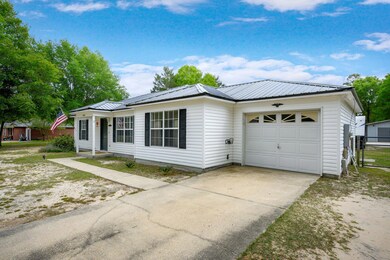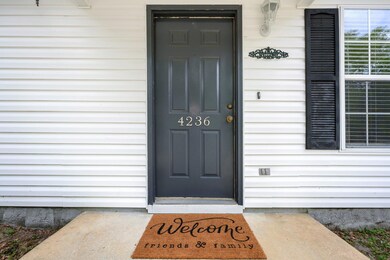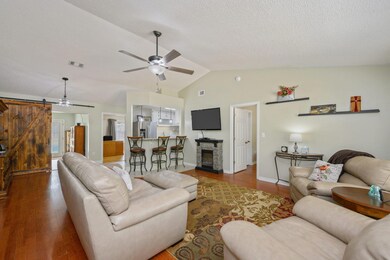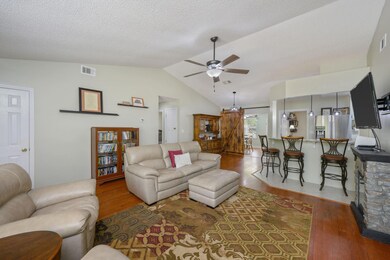
4236 Edge Perry Rd Crestview, FL 32539
Highlights
- In Ground Pool
- Den
- Separate Outdoor Workshop
- RV Access or Parking
- <<doubleOvenToken>>
- 1 Car Attached Garage
About This Home
As of May 20224 bedroom 2 bath on 1.17 acre with pool and workshop is waiting for you to call it home. Providing easy commute to the local bases, beaches and shopping centers but yet providing you with that country getaway. As you step in you will right away notice the spacious living room great for entertaining family and friends. The split floor plan provides privacy as you retreat to your master suite. The remodeled kitchen boasts plenty of cabinet and granite counter space to meet all your cooking needs. There are stainless steel appliances including a double oven. Cool off in your very own pool ( new liner being installed in May). Get ready to entertain with BBQs in the large backyard equipped with firepit, covered sitting area, and your very own 16x25 workshop equipped with storage for your boat and yard equipment. There is even RV hookups. Several fruit trees throughout as well!!! 2021 Roof, 2015 Water Heater. New Septic lines in 2021. New pool liner scheduled to be installed in May. Schedule your showing today.
Last Agent to Sell the Property
RE/MAX Agency One License #SL3253005 Listed on: 04/21/2022

Home Details
Home Type
- Single Family
Est. Annual Taxes
- $838
Year Built
- Built in 2000
Lot Details
- 1.17 Acre Lot
- Lot Dimensions are 132x381x132x384
- Property fronts a county road
- Street terminates at a dead end
- Back Yard Fenced
- Chain Link Fence
- Level Lot
- Property is zoned County, Resid Single Family
Parking
- 1 Car Attached Garage
- RV Access or Parking
Home Design
- Metal Roof
Interior Spaces
- 1,660 Sq Ft Home
- 1-Story Property
- Living Room
- Den
- Exterior Washer Dryer Hookup
Kitchen
- <<doubleOvenToken>>
- Range Hood
- Ice Maker
- Dishwasher
Flooring
- Laminate
- Tile
Bedrooms and Bathrooms
- 4 Bedrooms
- En-Suite Primary Bedroom
- 2 Full Bathrooms
Pool
- In Ground Pool
- Pool Liner
- Vinyl Pool
Outdoor Features
- Separate Outdoor Workshop
Schools
- Riverside Elementary School
- Davidson Middle School
- Crestview High School
Utilities
- Central Air
- Electric Water Heater
- Septic Tank
Community Details
- Country Breeze Est Lot 2 Subdivision
Listing and Financial Details
- Assessor Parcel Number 27-4N-22-0010-0000-0020
Ownership History
Purchase Details
Home Financials for this Owner
Home Financials are based on the most recent Mortgage that was taken out on this home.Purchase Details
Home Financials for this Owner
Home Financials are based on the most recent Mortgage that was taken out on this home.Purchase Details
Home Financials for this Owner
Home Financials are based on the most recent Mortgage that was taken out on this home.Purchase Details
Similar Homes in Crestview, FL
Home Values in the Area
Average Home Value in this Area
Purchase History
| Date | Type | Sale Price | Title Company |
|---|---|---|---|
| Warranty Deed | $345,000 | William R Huseman Pa | |
| Interfamily Deed Transfer | -- | Closing Usa Llc | |
| Corporate Deed | $70,200 | -- | |
| Warranty Deed | $5,000 | -- |
Mortgage History
| Date | Status | Loan Amount | Loan Type |
|---|---|---|---|
| Open | $352,935 | VA | |
| Previous Owner | $172,000 | New Conventional | |
| Previous Owner | $151,541 | VA | |
| Previous Owner | $72,639 | VA | |
| Previous Owner | $44,700 | Fannie Mae Freddie Mac | |
| Previous Owner | $79,650 | VA | |
| Previous Owner | $76,050 | VA | |
| Previous Owner | $71,578 | VA |
Property History
| Date | Event | Price | Change | Sq Ft Price |
|---|---|---|---|---|
| 06/30/2025 06/30/25 | Pending | -- | -- | -- |
| 06/20/2025 06/20/25 | Price Changed | $359,900 | -1.4% | $217 / Sq Ft |
| 06/01/2025 06/01/25 | For Sale | $365,000 | +5.8% | $220 / Sq Ft |
| 05/27/2022 05/27/22 | Sold | $345,000 | 0.0% | $208 / Sq Ft |
| 04/25/2022 04/25/22 | Pending | -- | -- | -- |
| 04/21/2022 04/21/22 | For Sale | $345,000 | -- | $208 / Sq Ft |
Tax History Compared to Growth
Tax History
| Year | Tax Paid | Tax Assessment Tax Assessment Total Assessment is a certain percentage of the fair market value that is determined by local assessors to be the total taxable value of land and additions on the property. | Land | Improvement |
|---|---|---|---|---|
| 2024 | $2,229 | $220,464 | $27,478 | $192,986 |
| 2023 | $2,229 | $220,300 | $25,680 | $194,620 |
| 2021 | $1,048 | $111,356 | $0 | $0 |
| 2020 | $863 | $109,819 | $0 | $0 |
| 2019 | $849 | $107,350 | $0 | $0 |
| 2018 | $837 | $105,348 | $0 | $0 |
| 2017 | $832 | $103,181 | $0 | $0 |
| 2016 | $811 | $101,059 | $0 | $0 |
| 2015 | $829 | $100,357 | $0 | $0 |
| 2014 | $838 | $100,367 | $0 | $0 |
Agents Affiliated with this Home
-
Michael Tomlin

Seller's Agent in 2025
Michael Tomlin
Coldwell Banker Realty
(850) 499-2432
126 Total Sales
-
S
Buyer's Agent in 2025
Stacy Pruitt
Non Member Office (NABOR)
-
Tomasz Bielenin

Seller's Agent in 2022
Tomasz Bielenin
RE/MAX
(850) 682-8309
236 Total Sales
-
Marisela Molnar

Buyer's Agent in 2022
Marisela Molnar
ERA American Real Estate
(850) 305-0936
149 Total Sales
Map
Source: Emerald Coast Association of REALTORS®
MLS Number: 896174
APN: 27-4N-22-0010-0000-0020
- 5.31 ac xx John Nix Rd
- Lot 3 John Nix Rd
- Lot 2 John Nix Rd
- Lot 1 John Nix Rd
- 4156 Painter Branch Rd
- TBD Painter Branch Rd
- 6102 Turkey Track Rd
- 4353 Poverty Creek Rd
- 4351 Poverty Creek Rd
- 0 Christopher Ln
- 0.56 Christopher Ln
- 4003 Happy Trails Rd
- 3961 Painter Branch Rd
- 6171 Mockingbird Hill Ct
- 3939 Painter Branch Rd
- 4482 Rainbird Rise Rd
- 5986 Chardee Rd
- 0 Poverty Creek Rd
- 1.8 Ac xxx Poverty Creek Rd
- 6045 Sand Hill Rd
