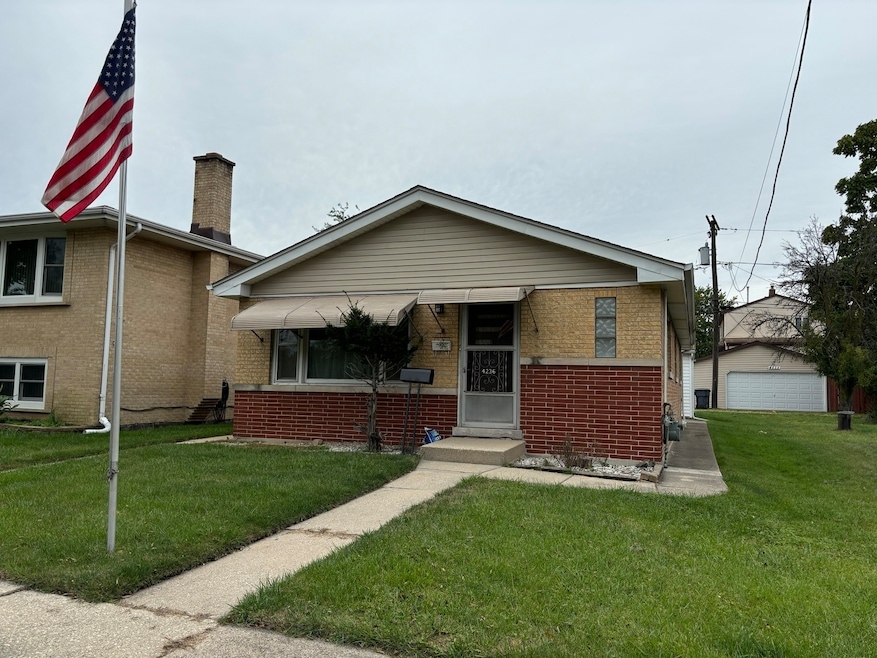
Highlights
- Property is near a park
- Community Pool
- Views
- Ranch Style House
- 2 Car Detached Garage
- 4-minute walk to Ottawa Trail Woods
About This Home
As of July 2025Estate Sale. "As Is" condition. Opportunity for rehab. Buyer responsible for removing remaining items. The property inspection will be the responsibility of the buyer. Buyer will assume all violations and make repairs with appropriate permits. This property is an estate sale. All brick 3 br, 1 bath ranch, concrete patio, large 2.5 car garage (29'X20'). Utility area with laundry tub, furnace and H2O. Lift Master EDO on both garage doors. Views to forest preserve. Showings 3:30 mp to 4:30 pm. Open Saturday 11/09/2024 10-12pm.** Offers will be reviewed Sunday at noon **
Home Details
Home Type
- Single Family
Est. Annual Taxes
- $3,437
Year Built
- Built in 1960
Lot Details
- 3,659 Sq Ft Lot
- Lot Dimensions are 35x103
- Paved or Partially Paved Lot
Parking
- 2 Car Detached Garage
- Garage Transmitter
- Garage Door Opener
- Parking Included in Price
Home Design
- Ranch Style House
- Brick Exterior Construction
- Asphalt Roof
Interior Spaces
- 1,116 Sq Ft Home
- Family Room
- Living Room
- Dining Room
- Crawl Space
- Storm Doors
- Property Views
Flooring
- Carpet
- Vinyl
Bedrooms and Bathrooms
- 3 Bedrooms
- 3 Potential Bedrooms
- 1 Full Bathroom
Laundry
- Laundry Room
- Sink Near Laundry
- Gas Dryer Hookup
Utilities
- Central Air
- Heating System Uses Natural Gas
- Lake Michigan Water
Additional Features
- Patio
- Property is near a park
Listing and Financial Details
- Homeowner Tax Exemptions
Community Details
Overview
- Ranch
Recreation
- Community Pool
Ownership History
Purchase Details
Home Financials for this Owner
Home Financials are based on the most recent Mortgage that was taken out on this home.Similar Homes in Lyons, IL
Home Values in the Area
Average Home Value in this Area
Purchase History
| Date | Type | Sale Price | Title Company |
|---|---|---|---|
| Warranty Deed | $180,000 | None Listed On Document |
Property History
| Date | Event | Price | Change | Sq Ft Price |
|---|---|---|---|---|
| 07/02/2025 07/02/25 | Sold | $327,000 | +0.6% | $293 / Sq Ft |
| 05/30/2025 05/30/25 | Pending | -- | -- | -- |
| 05/29/2025 05/29/25 | Price Changed | $325,000 | -1.2% | $291 / Sq Ft |
| 05/14/2025 05/14/25 | Price Changed | $329,000 | -1.5% | $295 / Sq Ft |
| 05/07/2025 05/07/25 | Price Changed | $334,000 | -0.3% | $299 / Sq Ft |
| 04/07/2025 04/07/25 | Price Changed | $335,000 | -2.9% | $300 / Sq Ft |
| 04/04/2025 04/04/25 | Price Changed | $345,000 | -1.4% | $309 / Sq Ft |
| 03/21/2025 03/21/25 | For Sale | $350,000 | +94.4% | $314 / Sq Ft |
| 12/06/2024 12/06/24 | Sold | $180,000 | +20.0% | $161 / Sq Ft |
| 11/10/2024 11/10/24 | Pending | -- | -- | -- |
| 11/06/2024 11/06/24 | For Sale | $149,999 | -- | $134 / Sq Ft |
Tax History Compared to Growth
Tax History
| Year | Tax Paid | Tax Assessment Tax Assessment Total Assessment is a certain percentage of the fair market value that is determined by local assessors to be the total taxable value of land and additions on the property. | Land | Improvement |
|---|---|---|---|---|
| 2024 | $4,244 | $20,000 | $2,093 | $17,907 |
| 2023 | $3,437 | $20,000 | $2,093 | $17,907 |
| 2022 | $3,437 | $15,619 | $1,820 | $13,799 |
| 2021 | $3,314 | $15,618 | $1,820 | $13,798 |
| 2020 | $3,472 | $15,618 | $1,820 | $13,798 |
| 2019 | $2,551 | $12,798 | $1,638 | $11,160 |
| 2018 | $2,490 | $12,798 | $1,638 | $11,160 |
| 2017 | $3,414 | $12,798 | $1,638 | $11,160 |
| 2016 | $2,284 | $8,364 | $1,456 | $6,908 |
| 2015 | $2,186 | $8,364 | $1,456 | $6,908 |
| 2014 | $2,872 | $10,384 | $1,456 | $8,928 |
| 2013 | $3,377 | $12,549 | $1,456 | $11,093 |
Agents Affiliated with this Home
-
Srdjan Sterleman
S
Seller's Agent in 2025
Srdjan Sterleman
NS International Realty, INC
(773) 503-6742
14 in this area
158 Total Sales
-
Lourdes Hernandez
L
Buyer's Agent in 2025
Lourdes Hernandez
Exit Grace Realty
(773) 403-5892
1 in this area
4 Total Sales
-
Lenore Repel
L
Seller's Agent in 2024
Lenore Repel
ASAP Realty
(630) 263-7653
1 in this area
12 Total Sales
Map
Source: Midwest Real Estate Data (MRED)
MLS Number: 12187394
APN: 18-01-125-023-0000
- 4313 Elm Ave
- 4338 Fishermans Terrace
- 7807 43rd St
- 7821 43rd St
- 7846 White Ave
- 4247 Amelia Ave Unit 1C
- 4322 Amelia Ave
- 4337 Prescott Ave
- 4234 Prescott Ave
- 4537 Fishermans Terrace
- 4431 Prescott Ave Unit 2B
- 7316 40th St Unit P-13
- 7316 40th St Unit P-10
- 7316 40th St Unit P-9
- 7857 45th Place
- 4620 Fishermans Terrace Unit GE
- 7335 Oakwood Ave Unit 2E
- 7335 Oakwood Ave Unit 4F
- 7335 Oakwood Ave Unit P-8
- 7335 Oakwood Ave Unit P-14
