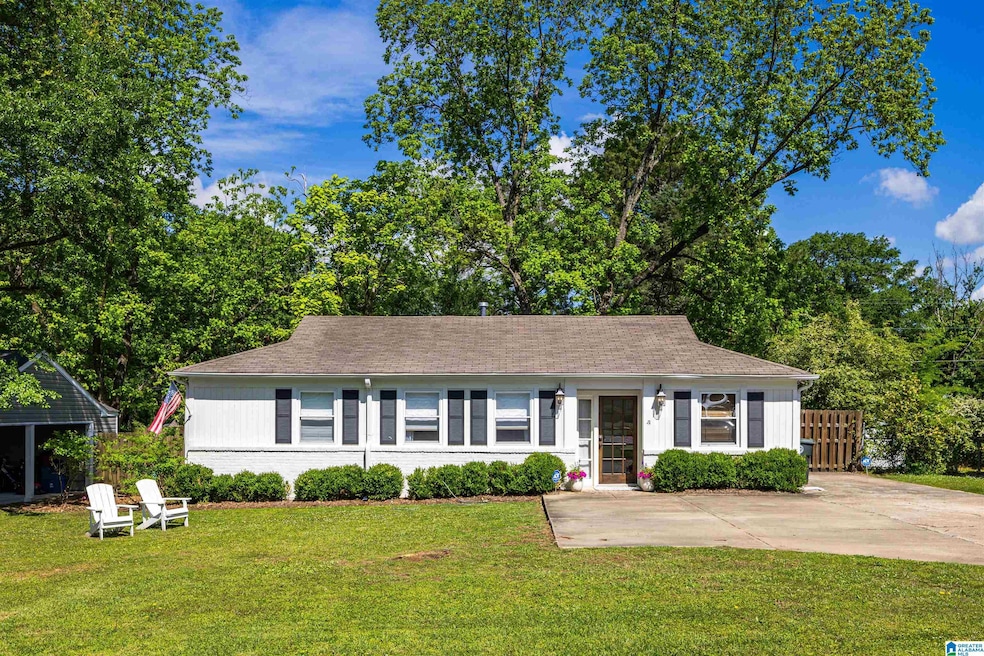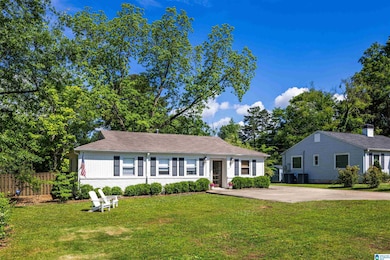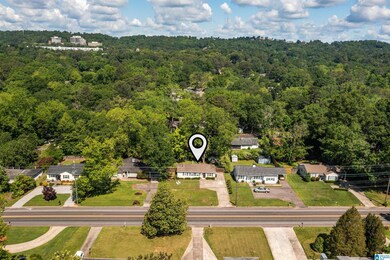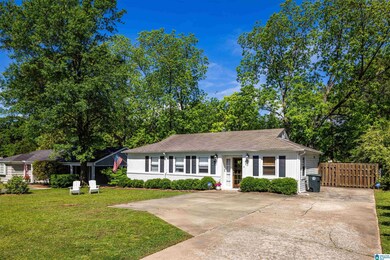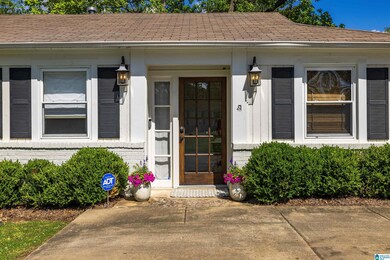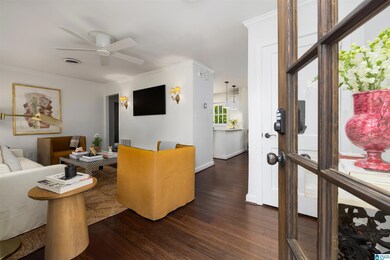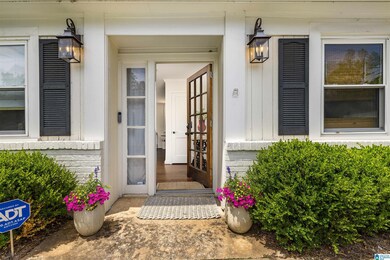
4236 Montevallo Rd S Birmingham, AL 35213
Crestline NeighborhoodHighlights
- Deck
- Attic
- Stainless Steel Appliances
- Wood Flooring
- Solid Surface Countertops
- Fenced Yard
About This Home
As of August 2024Welcome to 4236 Montevallo Road! This three bedroom, two bathroom home is in the heart of Crestline Park and move in ready! As you step through the door, you'll be greeted by a well decorated, stylish living room with hardwod floors that stretch throughout the home and fresh paint throughout the interior, creating a bright and inviting atmosphere, making each space feel airy and welcoming. Every corner of this home has been thoughtfully upgraded, with new light fixtures illuminating each room with a contemporary flair and new closets for added storage. The kitchen features marble backsplash, stainless steel appliances, and tons of counter space! The newly bricked patio overlooking the large flat backyard, is perfect to unwind and entertain in style for all of your dinner parties! With its perfect blend of modern upgrades and timeless charm, this 3-bedroom, 2-bathroom home in Crestline Park offers the ultimate in comfort and convenience. Don't miss your chance to make it yours!
Home Details
Home Type
- Single Family
Est. Annual Taxes
- $5,099
Year Built
- Built in 1949
Lot Details
- 10,019 Sq Ft Lot
- Fenced Yard
Home Design
- Brick Exterior Construction
- Slab Foundation
- Wood Siding
Interior Spaces
- 1,076 Sq Ft Home
- 1-Story Property
- Crown Molding
- Smooth Ceilings
- Dining Room
- Attic
Kitchen
- Breakfast Bar
- Electric Oven
- Electric Cooktop
- Stove
- Ice Maker
- Dishwasher
- Stainless Steel Appliances
- Solid Surface Countertops
- Disposal
Flooring
- Wood
- Carpet
- Tile
Bedrooms and Bathrooms
- 3 Bedrooms
- 2 Full Bathrooms
- Bathtub and Shower Combination in Primary Bathroom
Laundry
- Laundry Room
- Laundry on main level
- Washer and Electric Dryer Hookup
Parking
- Garage on Main Level
- Driveway
- Off-Street Parking
Outdoor Features
- Deck
Schools
- Avondale Elementary School
- Putnam Middle School
- Woodlawn High School
Utilities
- Central Heating and Cooling System
- Heating System Uses Gas
- Electric Water Heater
Listing and Financial Details
- Visit Down Payment Resource Website
- Assessor Parcel Number 23-00-34-1-021-013.000
Ownership History
Purchase Details
Home Financials for this Owner
Home Financials are based on the most recent Mortgage that was taken out on this home.Purchase Details
Home Financials for this Owner
Home Financials are based on the most recent Mortgage that was taken out on this home.Purchase Details
Home Financials for this Owner
Home Financials are based on the most recent Mortgage that was taken out on this home.Purchase Details
Home Financials for this Owner
Home Financials are based on the most recent Mortgage that was taken out on this home.Purchase Details
Home Financials for this Owner
Home Financials are based on the most recent Mortgage that was taken out on this home.Purchase Details
Home Financials for this Owner
Home Financials are based on the most recent Mortgage that was taken out on this home.Purchase Details
Home Financials for this Owner
Home Financials are based on the most recent Mortgage that was taken out on this home.Purchase Details
Home Financials for this Owner
Home Financials are based on the most recent Mortgage that was taken out on this home.Purchase Details
Home Financials for this Owner
Home Financials are based on the most recent Mortgage that was taken out on this home.Purchase Details
Home Financials for this Owner
Home Financials are based on the most recent Mortgage that was taken out on this home.Purchase Details
Purchase Details
Home Financials for this Owner
Home Financials are based on the most recent Mortgage that was taken out on this home.Purchase Details
Home Financials for this Owner
Home Financials are based on the most recent Mortgage that was taken out on this home.Similar Homes in the area
Home Values in the Area
Average Home Value in this Area
Purchase History
| Date | Type | Sale Price | Title Company |
|---|---|---|---|
| Warranty Deed | $420,000 | None Listed On Document | |
| Warranty Deed | $411,000 | -- | |
| Warranty Deed | $296,000 | -- | |
| Warranty Deed | $223,000 | -- | |
| Warranty Deed | $197,500 | -- | |
| Warranty Deed | $211,000 | None Available | |
| Survivorship Deed | $189,000 | None Available | |
| Warranty Deed | $152,000 | -- | |
| Corporate Deed | $123,000 | -- | |
| Warranty Deed | $110,000 | -- | |
| Warranty Deed | $76,750 | -- | |
| Warranty Deed | $109,800 | -- | |
| Warranty Deed | $69,000 | -- |
Mortgage History
| Date | Status | Loan Amount | Loan Type |
|---|---|---|---|
| Closed | $5,000 | No Value Available | |
| Open | $399,000 | New Conventional | |
| Previous Owner | $411,000 | New Conventional | |
| Previous Owner | $236,500 | New Conventional | |
| Previous Owner | $236,800 | New Conventional | |
| Previous Owner | $218,960 | FHA | |
| Previous Owner | $193,922 | FHA | |
| Previous Owner | $203,101 | FHA | |
| Previous Owner | $151,200 | Purchase Money Mortgage | |
| Previous Owner | $37,800 | Stand Alone Second | |
| Previous Owner | $121,600 | Purchase Money Mortgage | |
| Previous Owner | $23,914 | Unknown | |
| Previous Owner | $121,089 | FHA | |
| Previous Owner | $82,350 | No Value Available | |
| Previous Owner | $56,000 | Unknown | |
| Closed | $15,200 | No Value Available |
Property History
| Date | Event | Price | Change | Sq Ft Price |
|---|---|---|---|---|
| 08/20/2024 08/20/24 | Sold | $420,000 | -4.5% | $390 / Sq Ft |
| 07/11/2024 07/11/24 | Price Changed | $439,900 | -2.2% | $409 / Sq Ft |
| 06/12/2024 06/12/24 | For Sale | $449,900 | 0.0% | $418 / Sq Ft |
| 06/07/2024 06/07/24 | Price Changed | $449,900 | +9.5% | $418 / Sq Ft |
| 05/27/2022 05/27/22 | Sold | $411,000 | +20.9% | $393 / Sq Ft |
| 05/06/2022 05/06/22 | For Sale | $339,900 | +14.8% | $325 / Sq Ft |
| 05/06/2019 05/06/19 | Sold | $296,000 | +2.1% | $283 / Sq Ft |
| 04/05/2019 04/05/19 | Pending | -- | -- | -- |
| 04/03/2019 04/03/19 | For Sale | $289,900 | +46.8% | $277 / Sq Ft |
| 10/15/2014 10/15/14 | Sold | $197,500 | -1.2% | $189 / Sq Ft |
| 08/13/2014 08/13/14 | Pending | -- | -- | -- |
| 07/26/2014 07/26/14 | For Sale | $199,900 | -- | $191 / Sq Ft |
Tax History Compared to Growth
Tax History
| Year | Tax Paid | Tax Assessment Tax Assessment Total Assessment is a certain percentage of the fair market value that is determined by local assessors to be the total taxable value of land and additions on the property. | Land | Improvement |
|---|---|---|---|---|
| 2024 | $5,100 | $37,600 | -- | -- |
| 2022 | $2,232 | $31,780 | $21,160 | $10,620 |
| 2021 | $2,032 | $29,020 | $18,400 | $10,620 |
| 2020 | $1,860 | $26,640 | $18,400 | $8,240 |
| 2019 | $1,697 | $24,400 | $0 | $0 |
| 2018 | $1,617 | $22,300 | $0 | $0 |
| 2017 | $1,465 | $21,200 | $0 | $0 |
| 2016 | $1,364 | $19,800 | $0 | $0 |
| 2015 | $1,364 | $18,960 | $0 | $0 |
| 2014 | $1,162 | $18,220 | $0 | $0 |
| 2013 | $1,162 | $18,220 | $0 | $0 |
Agents Affiliated with this Home
-
Lynlee Real-Hughes

Seller's Agent in 2024
Lynlee Real-Hughes
ARC Realty Mountain Brook
(205) 936-0314
17 in this area
409 Total Sales
-
Rebecca Crowther

Buyer's Agent in 2024
Rebecca Crowther
Ray & Poynor Properties
(205) 807-6838
16 in this area
69 Total Sales
-
Hill Weathers

Seller's Agent in 2022
Hill Weathers
Ray & Poynor Properties
(205) 410-1171
7 in this area
52 Total Sales
-
Kelley Caine

Seller Co-Listing Agent in 2022
Kelley Caine
Ray & Poynor Properties
(205) 879-3036
7 in this area
53 Total Sales
-

Buyer's Agent in 2022
Sarah Loveless
ARC Realty Cahaba Heights
(334) 224-5163
-
Jacob Dorsett

Seller's Agent in 2019
Jacob Dorsett
RealtySouth
(205) 296-4941
5 in this area
75 Total Sales
Map
Source: Greater Alabama MLS
MLS Number: 21388119
APN: 23-00-34-1-021-013.000
- 4249 Montevallo Rd S
- 1112 Kingsbury Ave
- 4308 Montevallo Rd
- 511 Park St
- 406 Hagood St
- 1230 Regal Ave
- 614 Royal St
- 4217 Shiloh Ln
- 601 Strathmore Rd
- 4121 Winston Way
- 4369 Mountaindale Rd
- 4430 McElwain Ct Unit The Lucille
- 4426 McElwain Ct Unit The Bennington
- 4229 Sharpsburg Dr
- 1110 Cresthill Dr
- 4147 Stone River Rd
- 664 Bourbon Cir
- 4244 Sharpsburg Dr
- 3861 Glencoe Dr
- 1235 Cresthill Rd
