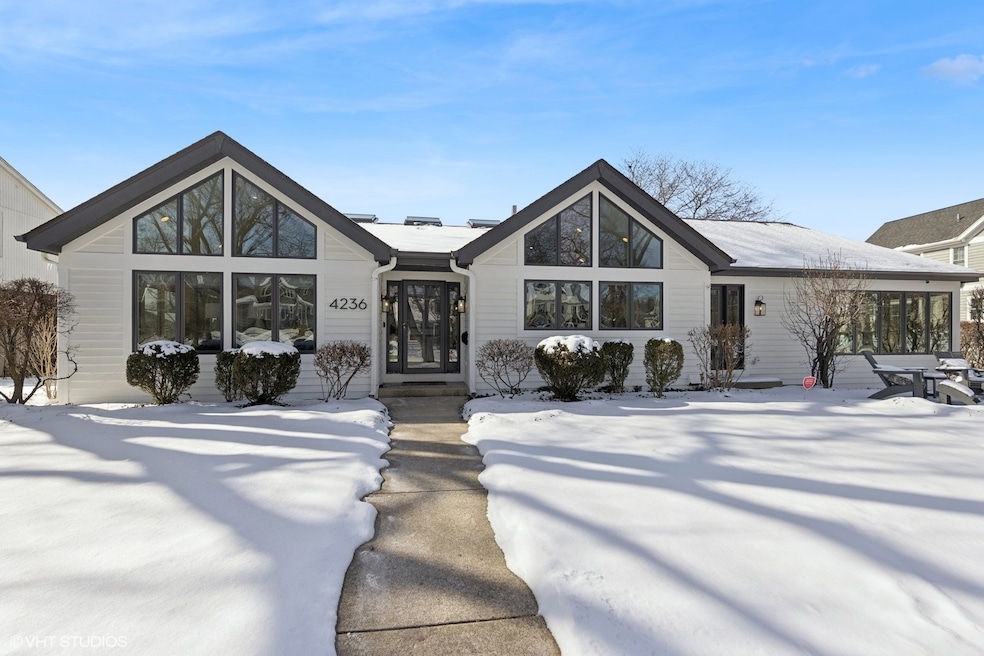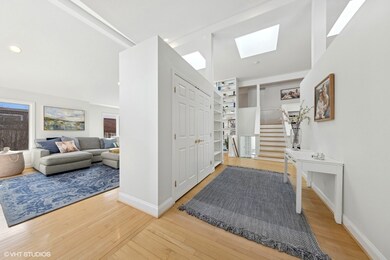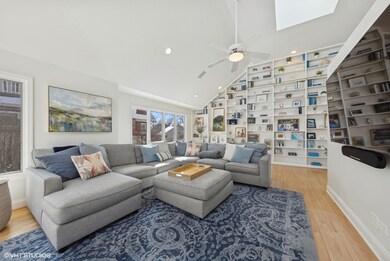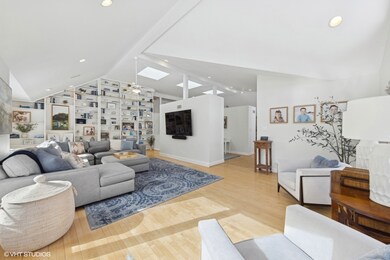
4236 Rose Ave Western Springs, IL 60558
Old Town North NeighborhoodHighlights
- 0.38 Acre Lot
- Property is near a park
- 2 Fireplaces
- John Laidlaw Elementary School Rated A
- Wood Flooring
- 4-minute walk to Laidlaw Park
About This Home
As of April 2025Stunning 6-Bedroom Home in the Heart of Old Town, Western Springs Experience the perfect blend of extraordinary space and modern charm in this exceptional home. Situated on a scenic 125' x 132' lot, this home offers unparalleled outdoor space, complete with two patios and a beautifully landscaped yard surrounding all sides. Step inside and be greeted by vaulted ceilings, polished Maple hardwood floors, and abundant natural light streaming through skylights for a warm, inviting ambiance. The main kitchen offers ample cabinets and counter space, ideal for cooking up a storm. Need extra prep space? The second kitchen, equipped with a stove, refrigerator, and oven, is perfect for hosting holidays or accommodating guests. Off the family room, you'll find a 6th bedroom/guest suite with a full bath-ideal for out-of-town visitors, an in-law arrangement, or a private office space. A fully finished basement awaits downstairs, offering additional room for entertainment, recreation, or storage. The attached 2 garage keeps everything convenient paired with a separate attached space for anything & everything! You'll love the short walk to schools & parks!
Home Details
Home Type
- Single Family
Est. Annual Taxes
- $24,515
Year Built
- Built in 1960
Lot Details
- 0.38 Acre Lot
- Lot Dimensions are 125x132
- Paved or Partially Paved Lot
- Additional Parcels
Parking
- 2 Car Garage
- Driveway
Home Design
- Asphalt Roof
- Concrete Perimeter Foundation
Interior Spaces
- 5,598 Sq Ft Home
- 2-Story Property
- Bookcases
- Ceiling Fan
- Skylights
- 2 Fireplaces
- Wood Burning Fireplace
- Fireplace With Gas Starter
- Attached Fireplace Door
- Window Screens
- Entrance Foyer
- Family Room
- Sitting Room
- Combination Dining and Living Room
- Breakfast Room
- Game Room
- Heated Sun or Florida Room
- Home Gym
- Wood Flooring
Kitchen
- <<doubleOvenToken>>
- Cooktop<<rangeHoodToken>>
- <<microwave>>
- High End Refrigerator
- Dishwasher
- Disposal
Bedrooms and Bathrooms
- 6 Bedrooms
- 6 Potential Bedrooms
- Walk-In Closet
- 4 Full Bathrooms
- Dual Sinks
Laundry
- Laundry Room
- Sink Near Laundry
Basement
- Basement Fills Entire Space Under The House
- Sump Pump
Outdoor Features
- Patio
- Outdoor Grill
- Porch
Location
- Property is near a park
Schools
- John Laidlaw Elementary School
- Mcclure Junior High School
- Lyons Twp High School
Utilities
- Zoned Heating and Cooling
- Heating System Uses Natural Gas
- Gas Water Heater
Listing and Financial Details
- Senior Tax Exemptions
- Homeowner Tax Exemptions
Community Details
Overview
- Old Town Subdivision
Recreation
- Tennis Courts
- Community Pool
Ownership History
Purchase Details
Home Financials for this Owner
Home Financials are based on the most recent Mortgage that was taken out on this home.Purchase Details
Home Financials for this Owner
Home Financials are based on the most recent Mortgage that was taken out on this home.Similar Homes in Western Springs, IL
Home Values in the Area
Average Home Value in this Area
Purchase History
| Date | Type | Sale Price | Title Company |
|---|---|---|---|
| Warranty Deed | $1,376,000 | Chicago Title | |
| Warranty Deed | $1,376,000 | Chicago Title | |
| Warranty Deed | $1,200,000 | None Listed On Document | |
| Warranty Deed | $1,200,000 | None Listed On Document |
Mortgage History
| Date | Status | Loan Amount | Loan Type |
|---|---|---|---|
| Open | $1,238,400 | New Conventional | |
| Previous Owner | $1,080,000 | New Conventional | |
| Previous Owner | $100,000 | Credit Line Revolving |
Property History
| Date | Event | Price | Change | Sq Ft Price |
|---|---|---|---|---|
| 04/11/2025 04/11/25 | Sold | $1,376,000 | +0.1% | $246 / Sq Ft |
| 02/24/2025 02/24/25 | Pending | -- | -- | -- |
| 02/18/2025 02/18/25 | For Sale | $1,375,000 | +14.6% | $246 / Sq Ft |
| 07/28/2023 07/28/23 | Sold | $1,200,000 | -5.4% | $246 / Sq Ft |
| 06/09/2023 06/09/23 | Pending | -- | -- | -- |
| 06/01/2023 06/01/23 | For Sale | $1,269,000 | -- | $260 / Sq Ft |
Tax History Compared to Growth
Tax History
| Year | Tax Paid | Tax Assessment Tax Assessment Total Assessment is a certain percentage of the fair market value that is determined by local assessors to be the total taxable value of land and additions on the property. | Land | Improvement |
|---|---|---|---|---|
| 2024 | $1,614 | $7,260 | $7,260 | -- |
| 2023 | $1,475 | $7,260 | $7,260 | -- |
| 2022 | $1,475 | $5,775 | $5,775 | $0 |
| 2021 | $1,383 | $5,775 | $5,775 | $0 |
| 2020 | $1,351 | $5,775 | $5,775 | $0 |
| 2019 | $1,216 | $5,280 | $5,280 | $0 |
| 2018 | $1,186 | $5,280 | $5,280 | $0 |
| 2017 | $1,151 | $5,280 | $5,280 | $0 |
| 2016 | $1,226 | $5,119 | $4,620 | $499 |
| 2015 | $1,205 | $5,119 | $4,620 | $499 |
| 2014 | $1,187 | $5,119 | $4,620 | $499 |
| 2013 | $1,174 | $5,119 | $4,620 | $499 |
Agents Affiliated with this Home
-
Deidre Rudich

Seller's Agent in 2025
Deidre Rudich
Compass
(773) 875-7608
43 in this area
170 Total Sales
-
Anne Hodge

Buyer's Agent in 2025
Anne Hodge
Compass
(708) 941-6088
8 in this area
182 Total Sales
-
R. Daniel Dixon

Seller's Agent in 2023
R. Daniel Dixon
Dixon REALTORS
(630) 915-9482
1 in this area
13 Total Sales
Map
Source: Midwest Real Estate Data (MRED)
MLS Number: 12286325
APN: 18-06-130-033-0000
- 1531 Walnut St
- 4228 Western Ave
- 510 Mills St
- 4068 Western Ave
- 422 Mills St
- 603 Justina St
- 3967 Garden Ave
- 3976 Western Ave
- 545 Minneola St
- 3951 Forest Ave
- 437 N County Line Rd
- 4386 Woodland Ave
- 4489 Central Ave
- 625 N County Line Rd
- 4140 Grand Ave
- 3902 Rose Ave
- 3834 Hampton Ave
- 415 Fuller Rd
- 4055 Grand Ave
- 4215 Lawn Ave






