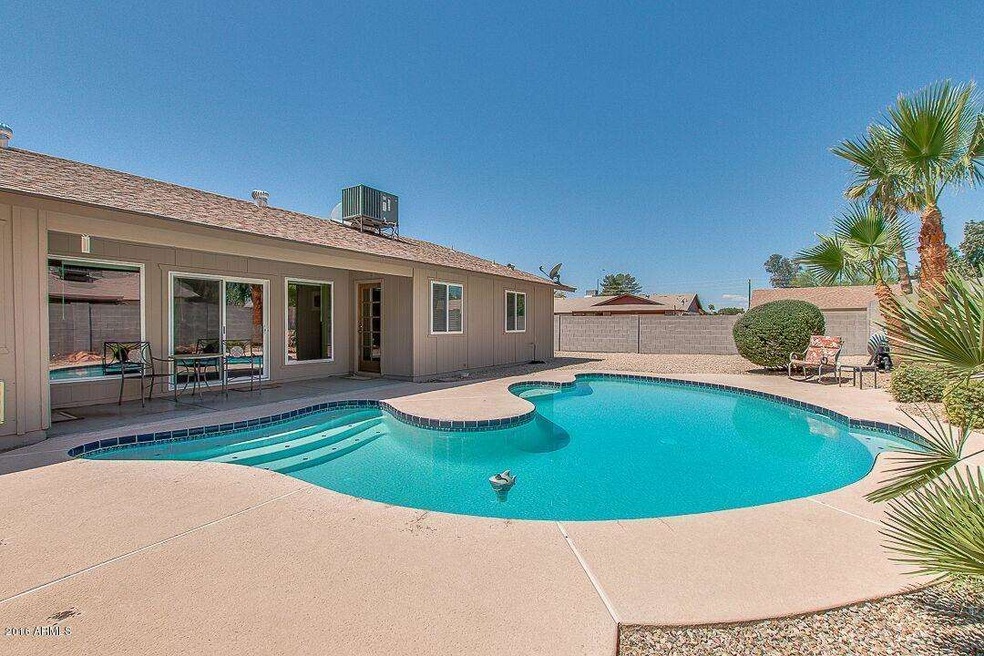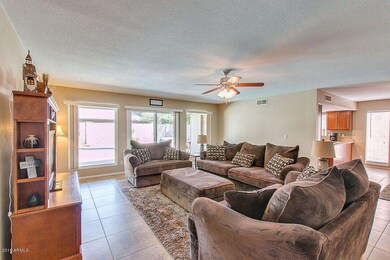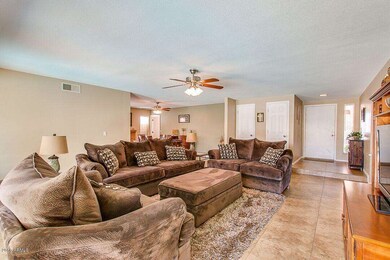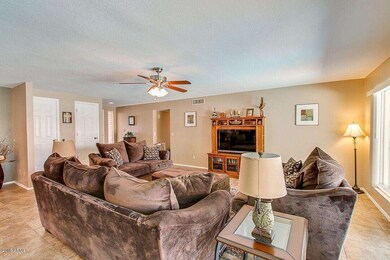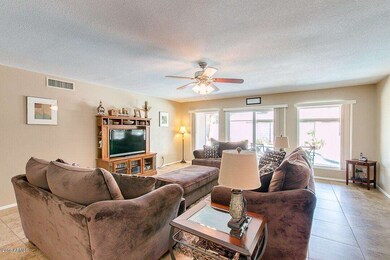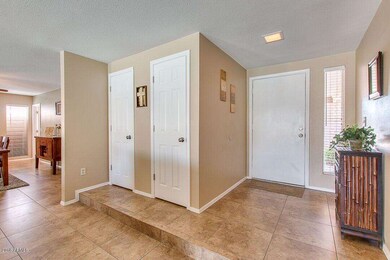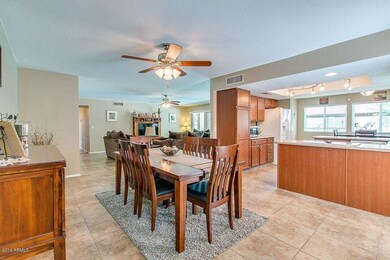
4236 W Michelle Dr Unit 2 Glendale, AZ 85308
Deer Valley NeighborhoodHighlights
- Private Pool
- RV Gated
- Corner Lot
- Desert Sky Middle School Rated A-
- 1 Fireplace
- Granite Countertops
About This Home
As of June 2021Beautifully remodeled home and Move In Ready! Fall in love with this 4 bedroom 2 bath home boasting an open floor plan. Kitchen features upgraded cabinets and granite counter tops. New flooring, doors, windows, are just a few of the many features this home offers. A gem in this non-HOA community with a sparkling pool and RV Gate.
Last Agent to Sell the Property
My Home Group Real Estate License #SA658006000 Listed on: 05/02/2016

Home Details
Home Type
- Single Family
Est. Annual Taxes
- $989
Year Built
- Built in 1983
Lot Details
- 9,170 Sq Ft Lot
- Desert faces the front and back of the property
- Block Wall Fence
- Corner Lot
Parking
- 2 Car Garage
- Garage Door Opener
- RV Gated
Home Design
- Wood Frame Construction
- Composition Roof
Interior Spaces
- 1,873 Sq Ft Home
- 1-Story Property
- Ceiling Fan
- 1 Fireplace
- Double Pane Windows
Kitchen
- Eat-In Kitchen
- Granite Countertops
Flooring
- Carpet
- Tile
Bedrooms and Bathrooms
- 4 Bedrooms
- Remodeled Bathroom
- Primary Bathroom is a Full Bathroom
- 2 Bathrooms
Outdoor Features
- Private Pool
- Covered Patio or Porch
- Outdoor Storage
Schools
- Mirage Elementary School
- Desert Sky Middle School
- Deer Valley High School
Utilities
- Refrigerated Cooling System
- Heating Available
- High Speed Internet
- Cable TV Available
Community Details
- No Home Owners Association
- Association fees include no fees
- Built by Dave Brown
- Dave Brown North Unit 2 Lot 270 350 352 365 Subdivision
Listing and Financial Details
- Tax Lot 336
- Assessor Parcel Number 207-21-343
Ownership History
Purchase Details
Home Financials for this Owner
Home Financials are based on the most recent Mortgage that was taken out on this home.Purchase Details
Home Financials for this Owner
Home Financials are based on the most recent Mortgage that was taken out on this home.Purchase Details
Home Financials for this Owner
Home Financials are based on the most recent Mortgage that was taken out on this home.Purchase Details
Purchase Details
Purchase Details
Home Financials for this Owner
Home Financials are based on the most recent Mortgage that was taken out on this home.Purchase Details
Home Financials for this Owner
Home Financials are based on the most recent Mortgage that was taken out on this home.Similar Homes in Glendale, AZ
Home Values in the Area
Average Home Value in this Area
Purchase History
| Date | Type | Sale Price | Title Company |
|---|---|---|---|
| Warranty Deed | $400,000 | Ez Title Agency Llc | |
| Warranty Deed | $265,000 | Great American Title Agency | |
| Interfamily Deed Transfer | -- | Driggs Title Agency Inc | |
| Cash Sale Deed | $114,500 | First American Title Ins Co | |
| Corporate Deed | -- | Accommodation | |
| Trustee Deed | $122,400 | Accommodation | |
| Interfamily Deed Transfer | -- | -- | |
| Warranty Deed | $184,500 | -- |
Mortgage History
| Date | Status | Loan Amount | Loan Type |
|---|---|---|---|
| Open | $360,000 | New Conventional | |
| Previous Owner | $260,200 | FHA | |
| Previous Owner | $127,187 | FHA | |
| Previous Owner | $101,750 | FHA | |
| Previous Owner | $60,000 | Purchase Money Mortgage | |
| Previous Owner | $28,342 | Credit Line Revolving | |
| Previous Owner | $212,000 | New Conventional | |
| Previous Owner | $175,275 | Purchase Money Mortgage | |
| Previous Owner | $175,275 | Purchase Money Mortgage | |
| Previous Owner | $140,800 | Unknown | |
| Previous Owner | $25,000 | Credit Line Revolving |
Property History
| Date | Event | Price | Change | Sq Ft Price |
|---|---|---|---|---|
| 06/15/2021 06/15/21 | Sold | $400,000 | +6.7% | $214 / Sq Ft |
| 05/13/2021 05/13/21 | Pending | -- | -- | -- |
| 05/09/2021 05/09/21 | For Sale | $375,000 | +41.5% | $200 / Sq Ft |
| 06/22/2016 06/22/16 | Sold | $265,000 | -1.8% | $141 / Sq Ft |
| 05/08/2016 05/08/16 | Pending | -- | -- | -- |
| 05/02/2016 05/02/16 | For Sale | $269,900 | -- | $144 / Sq Ft |
Tax History Compared to Growth
Tax History
| Year | Tax Paid | Tax Assessment Tax Assessment Total Assessment is a certain percentage of the fair market value that is determined by local assessors to be the total taxable value of land and additions on the property. | Land | Improvement |
|---|---|---|---|---|
| 2025 | $1,339 | $15,559 | -- | -- |
| 2024 | $1,317 | $14,818 | -- | -- |
| 2023 | $1,317 | $31,920 | $6,380 | $25,540 |
| 2022 | $1,268 | $24,730 | $4,940 | $19,790 |
| 2021 | $1,324 | $22,610 | $4,520 | $18,090 |
| 2020 | $1,300 | $21,070 | $4,210 | $16,860 |
| 2019 | $1,260 | $20,220 | $4,040 | $16,180 |
| 2018 | $1,216 | $18,650 | $3,730 | $14,920 |
| 2017 | $1,174 | $16,270 | $3,250 | $13,020 |
| 2016 | $1,108 | $15,630 | $3,120 | $12,510 |
| 2015 | $989 | $15,120 | $3,020 | $12,100 |
Agents Affiliated with this Home
-

Seller's Agent in 2021
Derek Habbeshaw
AZ Residential Management LLC
(480) 315-1240
1 in this area
32 Total Sales
-

Buyer's Agent in 2021
Antonyos Korkes
eXp Realty
(480) 685-2760
1 in this area
122 Total Sales
-

Seller's Agent in 2016
Valerie Rawson
My Home Group Real Estate
(623) 203-3721
2 Total Sales
Map
Source: Arizona Regional Multiple Listing Service (ARMLS)
MLS Number: 5437560
APN: 207-21-343
- 17633 N Lindner Dr
- 17607 N Lindner Dr
- 4121 W Muriel Dr
- 4323 W Villa Theresa Dr
- 4417 W Sandra Cir
- 18225 N 45th Ave Unit 4
- 18223 N 45th Ave Unit 4
- 17802 N 45th Ave
- 17830 N 45th Ave
- 4201 W Renee Dr
- 3910 W Michigan Ave
- 17628 N 39th Ave
- 4020 W Anderson Dr
- 4014 W Anderson Dr
- 4547 W Villa Theresa Dr
- 4635 W Libby St
- 18610 N 45th Ave
- 18601 N 45th Dr
- 4427 W Kimberly Way
- 3701 W Villa Maria Dr
