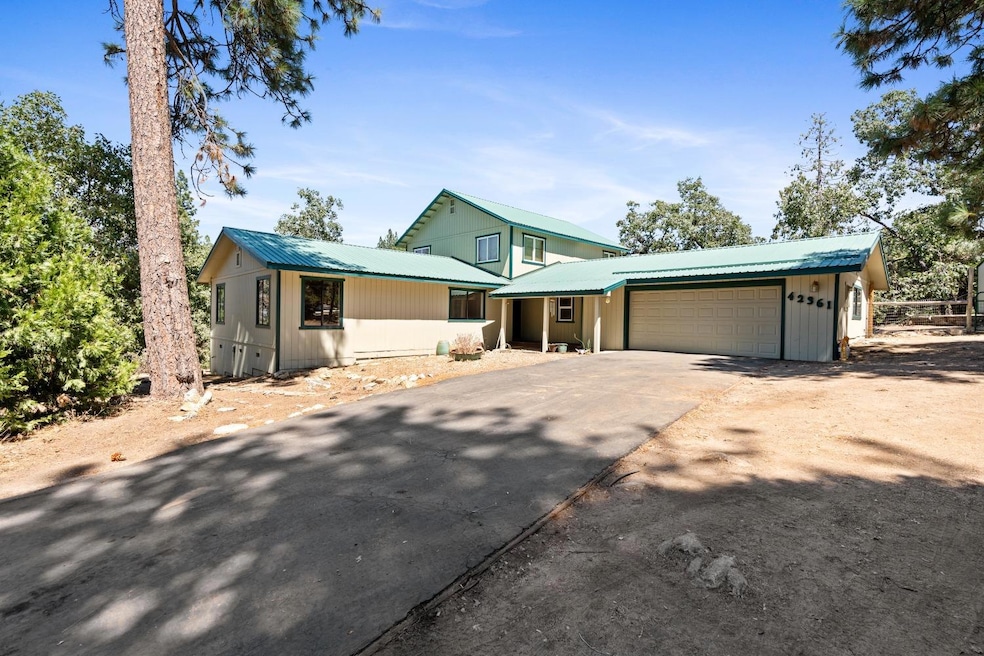42361 Bald Mountain Rd Auberry, CA 93602
Estimated payment $3,368/month
Highlights
- Wood Flooring
- 1 Fireplace
- Double Pane Windows
- Jetted Tub in Primary Bathroom
- Mature Landscaping
- Wood Patio
About This Home
This custom home is nestled in the highly sought-after mountain community of Mile High Park, offering breathtaking views of the surrounding pines through numerous windows. The spacious layout includes 4 bedrooms and a versatile office/nursery adjacent to the master suite upstairs. The flexible open floor plan provides endless possibilities for families and remote workers alike.The home boasts beautifully refinished pine floors, spacious living area and 2 rear decks. The expansive kitchen is a chef's dream, featuring a center island, double ovens, ample counter space, and plenty of cupboards. Highlights include a built-in entertainment center set in stone and lighted display cabinets in the kitchen that serve as striking focal points.At the end of the day, retreat to the master bedroom upstairs, where you can take in the views from the numerous windows or the private deck and unwind in the jetted tub. The home is set back from the street, providing large yards and added privacy, and comes equipped with a generator for peace of mind during power outages.
Home Details
Home Type
- Single Family
Est. Annual Taxes
- $3,662
Year Built
- Built in 1979
Lot Details
- 0.93 Acre Lot
- Lot Dimensions are 132x308
- Mature Landscaping
- Property is zoned A1
Home Design
- Wood Foundation
- Metal Roof
- Wood Siding
Interior Spaces
- 2,847 Sq Ft Home
- 2-Story Property
- 1 Fireplace
- Double Pane Windows
- Living Room
- Laundry in Garage
Kitchen
- Microwave
- Dishwasher
- Disposal
Flooring
- Wood
- Tile
Bedrooms and Bathrooms
- 5 Bedrooms
- 3 Bathrooms
- Jetted Tub in Primary Bathroom
- Bathtub with Shower
- Separate Shower
Outdoor Features
- Wood Patio
Utilities
- Central Heating and Cooling System
- Power Generator
- Propane
- Septic Tank
Map
Home Values in the Area
Average Home Value in this Area
Tax History
| Year | Tax Paid | Tax Assessment Tax Assessment Total Assessment is a certain percentage of the fair market value that is determined by local assessors to be the total taxable value of land and additions on the property. | Land | Improvement |
|---|---|---|---|---|
| 2025 | $3,662 | $373,157 | $58,128 | $315,029 |
| 2023 | $3,662 | $358,669 | $55,872 | $302,797 |
| 2022 | $3,544 | $351,637 | $54,777 | $296,860 |
| 2021 | $3,438 | $344,743 | $53,703 | $291,040 |
| 2020 | $3,428 | $341,209 | $53,153 | $288,056 |
| 2019 | $3,360 | $334,519 | $52,111 | $282,408 |
| 2018 | $3,283 | $327,961 | $51,090 | $276,871 |
| 2017 | $3,227 | $321,532 | $50,089 | $271,443 |
| 2016 | $3,108 | $315,228 | $49,107 | $266,121 |
| 2015 | $3,059 | $310,494 | $48,370 | $262,124 |
| 2014 | $3,002 | $304,413 | $47,423 | $256,990 |
Property History
| Date | Event | Price | Change | Sq Ft Price |
|---|---|---|---|---|
| 07/22/2025 07/22/25 | Price Changed | $575,000 | -5.7% | $202 / Sq Ft |
| 04/10/2025 04/10/25 | For Sale | $610,000 | -- | $214 / Sq Ft |
Purchase History
| Date | Type | Sale Price | Title Company |
|---|---|---|---|
| Grant Deed | $175,000 | Landmark Title Company |
Mortgage History
| Date | Status | Loan Amount | Loan Type |
|---|---|---|---|
| Open | $201,100 | New Conventional | |
| Closed | $170,000 | Credit Line Revolving | |
| Closed | $61,300 | Credit Line Revolving | |
| Closed | $275,000 | Unknown | |
| Closed | $34,000 | Credit Line Revolving | |
| Closed | $190,000 | Unknown | |
| Closed | $113,000 | Credit Line Revolving | |
| Closed | $20,000 | Credit Line Revolving | |
| Closed | $140,000 | Unknown | |
| Closed | $10,000 | Credit Line Revolving | |
| Closed | $140,000 | No Value Available |
Source: Fresno MLS
MLS Number: 628138
APN: 128-220-32
- 42995 Vista Del Valle
- 41916 Meadow Ln
- 42640 Pinecone Ln
- 41918 Corlew Ln
- 41890 Corlew Ln
- 41823 Corlew Ln
- 41693 Corlew Ln
- 41722 Merriman Ln
- 41604 Corlew Ln
- 41482 Chipmunk Ln
- 39000 Corlew Ln
- 41789 Marmot Ln
- 0 Auberry Road Honey Ln Unit 611451
- 0 Acorn Rd
- 41000 Auberry Rd
- 0 Peterson Rd Unit 623824
- 34344 Shaver Springs Rd
- 34032 Shaver Springs Rd
- 34235 Tollhouse Rd
- 33828 Shaver Springs Rd
- 33030 Rd 233
- 4190 Richmond Ave
- 3301 Salem Ave
- 2964 Arundel Way Unit 2964-A
- 1177 N Holly Ave
- 37621 Ravensbrook Way
- 11064 E Mitchell Peak Way
- 2500 Herndon Ave
- 190 N Coventry Ave
- 2173 Spruce Ave
- 382 N McKelvy Ave
- 11672 N Via Venitzia Ave
- 1491 Alluvial Ave
- 310 N Amedeo Ln
- 540 Park Ave
- 2062 E Axelson Dr
- 3700 Loma Vista Pkwy
- 2249 E Rush Ave
- 10282 N Whitney Ave
- 102 N Fowler Ave







