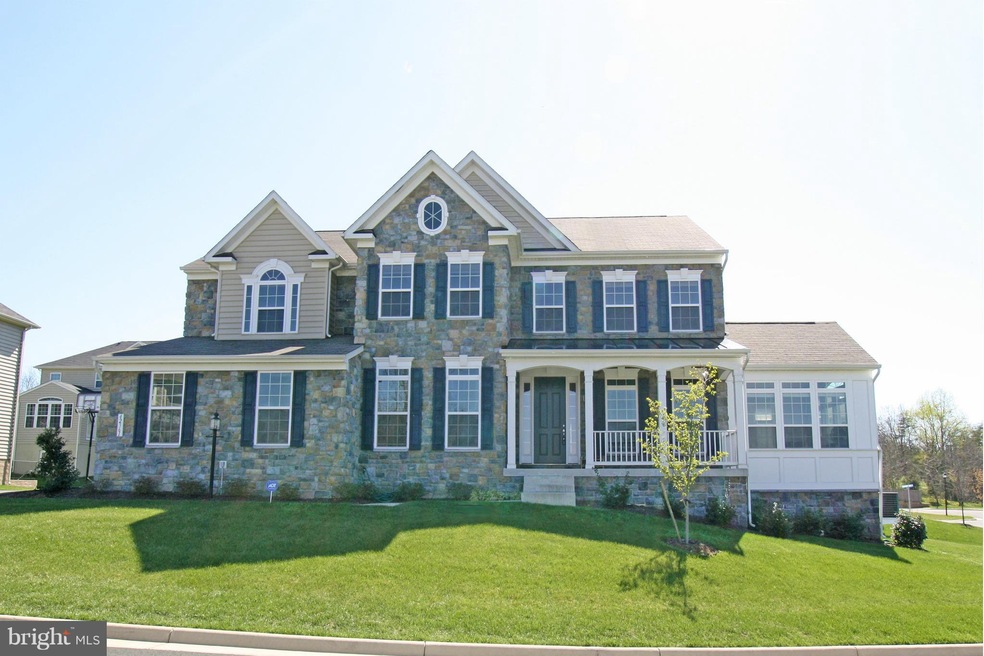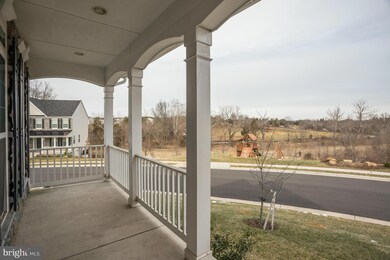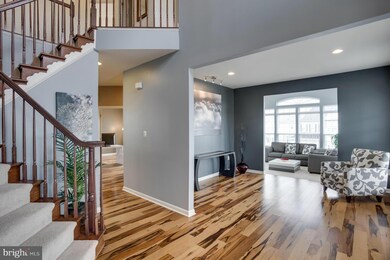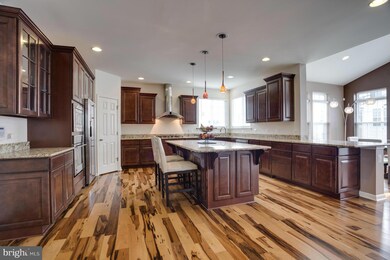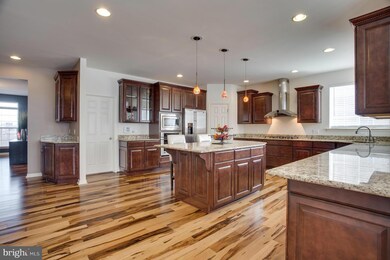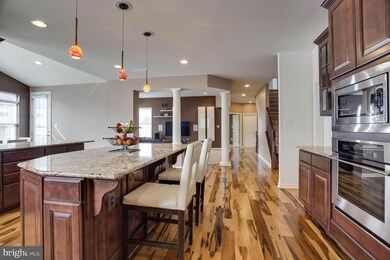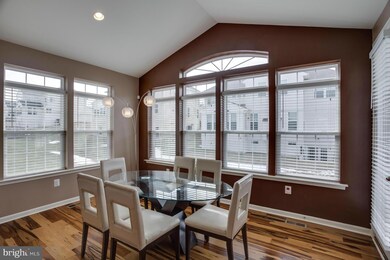
42361 Winsbury Place W Sterling, VA 20166
Highlights
- View of Trees or Woods
- 0.23 Acre Lot
- Dual Staircase
- Rock Ridge High School Rated A+
- Open Floorplan
- Colonial Architecture
About This Home
As of June 2016Beautiful large home with over 5,000 finished sq ft. Gorgeous Brazilian hardwood floors, huge kitchen with sunlit breakfast room, extended ding room, inviting sunroom. Main level bedroom & full bath, also ideal as office. Big master bedroom with sitting room & fireplace. Walkout basement w/rec room, rough-in bath, & large storage/space for rooms. Great location and corner lot with views.
Last Agent to Sell the Property
Mark Wozniak
Pearson Smith Realty, LLC

Home Details
Home Type
- Single Family
Est. Annual Taxes
- $7,508
Year Built
- Built in 2012
Lot Details
- 10,019 Sq Ft Lot
- Landscaped
- Corner Lot
- Property is in very good condition
HOA Fees
- $60 Monthly HOA Fees
Parking
- 2 Car Attached Garage
- Side Facing Garage
- Garage Door Opener
- Driveway
Property Views
- Woods
- Garden
Home Design
- Colonial Architecture
- Stone Siding
- Vinyl Siding
Interior Spaces
- Property has 3 Levels
- Open Floorplan
- Central Vacuum
- Dual Staircase
- Crown Molding
- Tray Ceiling
- Cathedral Ceiling
- Ceiling Fan
- Recessed Lighting
- 2 Fireplaces
- Fireplace With Glass Doors
- Double Pane Windows
- Window Treatments
- Palladian Windows
- Window Screens
- French Doors
- Sliding Doors
- Six Panel Doors
- Entrance Foyer
- Family Room Off Kitchen
- Living Room
- Dining Room
- Game Room
- Sun or Florida Room
- Storage Room
- Utility Room
- Wood Flooring
Kitchen
- Eat-In Kitchen
- Built-In Oven
- Cooktop with Range Hood
- Microwave
- Ice Maker
- ENERGY STAR Qualified Dishwasher
- Kitchen Island
- Upgraded Countertops
- Disposal
Bedrooms and Bathrooms
- 6 Bedrooms | 1 Main Level Bedroom
- En-Suite Primary Bedroom
- En-Suite Bathroom
- 4 Full Bathrooms
Laundry
- Laundry Room
- Front Loading Dryer
- ENERGY STAR Qualified Washer
Finished Basement
- Walk-Up Access
- Connecting Stairway
- Rear Basement Entry
- Sump Pump
- Space For Rooms
- Rough-In Basement Bathroom
- Basement Windows
Home Security
- Home Security System
- Motion Detectors
- Fire and Smoke Detector
Schools
- Creightons Corner Elementary School
- Stone Hill Middle School
- John Champe High School
Utilities
- Forced Air Zoned Heating and Cooling System
- Heat Pump System
- Vented Exhaust Fan
- Programmable Thermostat
- Fiber Optics Available
Additional Features
- 60 Gallon+ Solar Water Heater
- Porch
Listing and Financial Details
- Tax Lot 4
- Assessor Parcel Number 203406773000
Community Details
Overview
- Association fees include common area maintenance, snow removal, trash
- Built by RICHMOND AMERICAN
- Winsbury Subdivision
Amenities
- Common Area
Ownership History
Purchase Details
Purchase Details
Home Financials for this Owner
Home Financials are based on the most recent Mortgage that was taken out on this home.Purchase Details
Home Financials for this Owner
Home Financials are based on the most recent Mortgage that was taken out on this home.Map
Similar Home in Sterling, VA
Home Values in the Area
Average Home Value in this Area
Purchase History
| Date | Type | Sale Price | Title Company |
|---|---|---|---|
| Interfamily Deed Transfer | -- | None Available | |
| Warranty Deed | $685,000 | Attorney | |
| Special Warranty Deed | $618,266 | -- |
Mortgage History
| Date | Status | Loan Amount | Loan Type |
|---|---|---|---|
| Open | $497,195 | New Conventional | |
| Closed | $502,616 | New Conventional | |
| Closed | $548,000 | New Conventional | |
| Previous Owner | $542,000 | New Conventional | |
| Previous Owner | $556,400 | FHA |
Property History
| Date | Event | Price | Change | Sq Ft Price |
|---|---|---|---|---|
| 09/15/2022 09/15/22 | Rented | $3,995 | 0.0% | -- |
| 08/19/2022 08/19/22 | Under Contract | -- | -- | -- |
| 08/08/2022 08/08/22 | Price Changed | $3,995 | -6.0% | $1 / Sq Ft |
| 08/04/2022 08/04/22 | Price Changed | $4,250 | -5.6% | $1 / Sq Ft |
| 07/13/2022 07/13/22 | For Rent | $4,500 | 0.0% | -- |
| 06/20/2016 06/20/16 | Sold | $685,000 | -1.2% | $135 / Sq Ft |
| 05/05/2016 05/05/16 | Pending | -- | -- | -- |
| 05/04/2016 05/04/16 | Price Changed | $693,000 | -1.0% | $137 / Sq Ft |
| 04/07/2016 04/07/16 | For Sale | $699,900 | +2.2% | $138 / Sq Ft |
| 04/07/2016 04/07/16 | Off Market | $685,000 | -- | -- |
Tax History
| Year | Tax Paid | Tax Assessment Tax Assessment Total Assessment is a certain percentage of the fair market value that is determined by local assessors to be the total taxable value of land and additions on the property. | Land | Improvement |
|---|---|---|---|---|
| 2024 | $9,196 | $1,063,150 | $299,800 | $763,350 |
| 2023 | $9,008 | $1,029,460 | $299,800 | $729,660 |
| 2022 | $7,916 | $889,450 | $259,800 | $629,650 |
| 2021 | $8,098 | $826,310 | $239,800 | $586,510 |
| 2020 | $7,609 | $735,130 | $219,800 | $515,330 |
| 2019 | $7,678 | $734,750 | $219,800 | $514,950 |
| 2018 | $7,216 | $665,100 | $199,800 | $465,300 |
| 2017 | $7,612 | $676,600 | $199,800 | $476,800 |
| 2016 | $7,372 | $643,850 | $0 | $0 |
| 2015 | $7,508 | $464,160 | $0 | $464,160 |
| 2014 | $7,416 | $464,790 | $0 | $464,790 |
Source: Bright MLS
MLS Number: 1000683499
APN: 203-40-6773
- 42393 Arcola Vista Terrace
- 42435 Ibex Dr
- 24604 Arcola Mills Dr
- 42344 Alder Forest Terrace
- 42271 Otter Creek Terrace
- 42350 Stonemont Cir
- 42444 Dogwood Glen Square
- 41909 Paddock Gate Place
- 42523 Benfold Square
- 42533 Benfold Square
- 42558 Antonia Terrace
- 42482 Benfold Square
- 41972 Paddock Gate Place
- 42578 Dreamweaver Dr
- 23524 Epperson Square
- 42394 Grahams Stable Square
- 24602 Johnson Oak Terrace
- 24606 Johnson Oak Terrace
- 24480 Amherst Forest Terrace
- 42043 Berkley Hill Terrace
