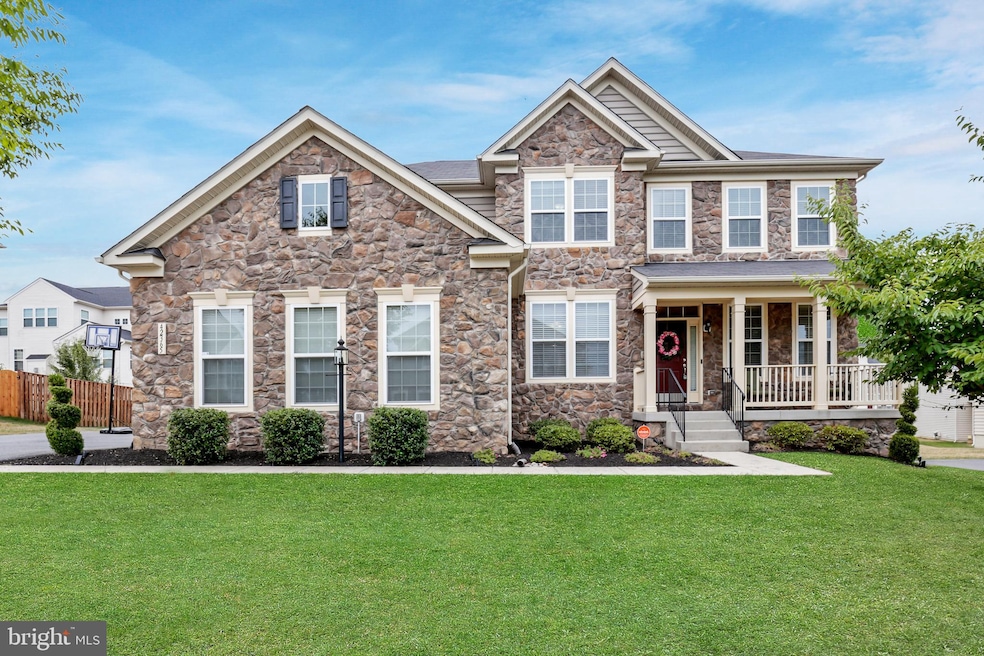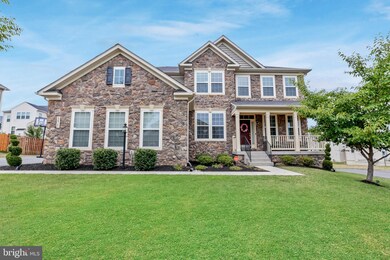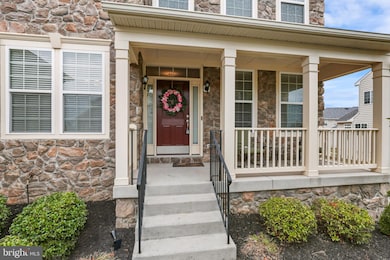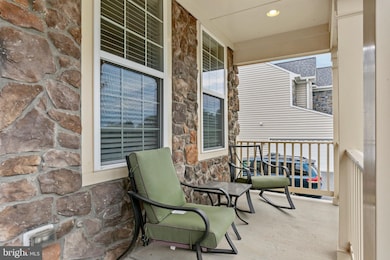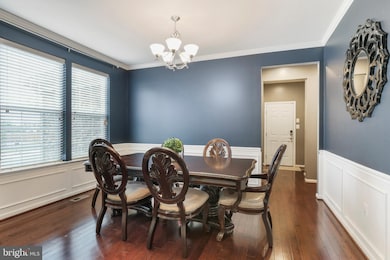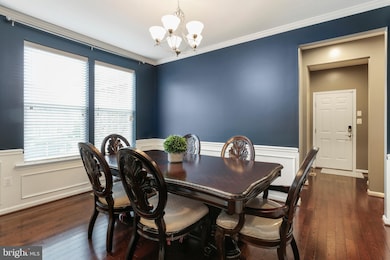
42365 Winsbury West Place Dulles, VA 20166
Estimated Value: $1,000,000 - $1,172,359
Highlights
- Gourmet Kitchen
- 0.23 Acre Lot
- Colonial Architecture
- Rock Ridge High School Rated A+
- Open Floorplan
- Wood Flooring
About This Home
As of August 2019** ALL OFFERS DUE BY MONDAY (8/5) AT 4 PM** This GORGEOUS home is turn-key and a must-see! Offers a modern & open floor plan with over 4,800+ Sq Ft. The main level welcomes you with its gleaming hardwood floors, separate formal Living and Dining rooms, and private office off of the family room. Expansive gourmet kitchen boasts granite counters, stainless steel appliances, double ovens, a stunning center island, ample cabinet space & Butler's pantry. All 5 Spacious bedrooms & 3 Full bathrooms located on upper level along with Laundry room. Master suite with tray ceilings, soaking tub, separate toilet room & massive walk-in closet. Partially finished lower level with walk-up stairs to the outside. Highly rated schools and low HOA fees! Minutes from Loudoun Co. Pkwy, Rt 28, (IAD) Dulles Airport, Silver Metro line, shopping, dining & more!
Home Details
Home Type
- Single Family
Est. Annual Taxes
- $7,137
Year Built
- Built in 2012
Lot Details
- 10,019 Sq Ft Lot
- Property is in very good condition
- Property is zoned RC
HOA Fees
- $60 Monthly HOA Fees
Parking
- 2 Car Attached Garage
- Parking Storage or Cabinetry
- Side Facing Garage
- Garage Door Opener
Home Design
- Colonial Architecture
- Brick Foundation
- Shingle Roof
- Composition Roof
- Aluminum Siding
- Shingle Siding
- Stone Siding
- Vinyl Siding
Interior Spaces
- Property has 3 Levels
- Open Floorplan
- Wainscoting
- Ceiling Fan
- Recessed Lighting
- Gas Fireplace
- Family Room Off Kitchen
- Formal Dining Room
- Partially Finished Basement
- Walk-Up Access
Kitchen
- Gourmet Kitchen
- Breakfast Area or Nook
- Butlers Pantry
- Built-In Double Oven
- Built-In Range
- Built-In Microwave
- Ice Maker
- Dishwasher
- Stainless Steel Appliances
- Kitchen Island
- Upgraded Countertops
- Disposal
Flooring
- Wood
- Partially Carpeted
Bedrooms and Bathrooms
- 5 Bedrooms
- En-Suite Bathroom
- Walk-In Closet
- Soaking Tub
- Walk-in Shower
Laundry
- Laundry on upper level
- Front Loading Dryer
- Front Loading Washer
Home Security
- Home Security System
- Exterior Cameras
- Fire and Smoke Detector
Outdoor Features
- Patio
Schools
- Creightons Corner Elementary School
- Stone Hill Middle School
- John Champe High School
Utilities
- Forced Air Heating and Cooling System
- Natural Gas Water Heater
- Cable TV Available
Listing and Financial Details
- Tax Lot 3
- Assessor Parcel Number 203307768000
Community Details
Overview
- Association fees include sewer, snow removal, trash
- Built by Richmond American
- Winsbury Subdivision, Darby Floorplan
Recreation
- Community Pool
Ownership History
Purchase Details
Home Financials for this Owner
Home Financials are based on the most recent Mortgage that was taken out on this home.Purchase Details
Purchase Details
Home Financials for this Owner
Home Financials are based on the most recent Mortgage that was taken out on this home.Similar Homes in the area
Home Values in the Area
Average Home Value in this Area
Purchase History
| Date | Buyer | Sale Price | Title Company |
|---|---|---|---|
| Kim Kyle | $696,000 | Ekko Title | |
| Rogers Antonette V | -- | None Available | |
| Rogers Gerald B | $580,000 | -- |
Mortgage History
| Date | Status | Borrower | Loan Amount |
|---|---|---|---|
| Open | Kim Kyle | $635,232 | |
| Previous Owner | Rogers Antonette | $55,600 | |
| Previous Owner | Rogers Gerald B | $522,000 |
Property History
| Date | Event | Price | Change | Sq Ft Price |
|---|---|---|---|---|
| 08/30/2019 08/30/19 | Sold | $696,000 | +1.6% | $145 / Sq Ft |
| 08/02/2019 08/02/19 | For Sale | $684,900 | +18.1% | $143 / Sq Ft |
| 08/27/2012 08/27/12 | Sold | $580,000 | 0.0% | $121 / Sq Ft |
| 05/16/2012 05/16/12 | Pending | -- | -- | -- |
| 05/16/2012 05/16/12 | For Sale | $580,000 | -- | $121 / Sq Ft |
Tax History Compared to Growth
Tax History
| Year | Tax Paid | Tax Assessment Tax Assessment Total Assessment is a certain percentage of the fair market value that is determined by local assessors to be the total taxable value of land and additions on the property. | Land | Improvement |
|---|---|---|---|---|
| 2024 | $8,475 | $979,780 | $299,800 | $679,980 |
| 2023 | $8,186 | $935,540 | $299,800 | $635,740 |
| 2022 | $7,359 | $826,860 | $259,800 | $567,060 |
| 2021 | $7,496 | $764,850 | $239,800 | $525,050 |
| 2020 | $7,066 | $682,750 | $219,800 | $462,950 |
| 2019 | $7,137 | $682,990 | $219,800 | $463,190 |
| 2018 | $6,757 | $622,780 | $199,800 | $422,980 |
| 2017 | $7,071 | $628,570 | $199,800 | $428,770 |
| 2016 | $7,177 | $626,770 | $0 | $0 |
| 2015 | $7,300 | $445,840 | $0 | $445,840 |
| 2014 | $7,204 | $446,450 | $0 | $446,450 |
Agents Affiliated with this Home
-
Lauren Rodgers

Seller's Agent in 2019
Lauren Rodgers
Pearson Smith Realty, LLC
(703) 888-9353
24 Total Sales
-
assane sy

Seller Co-Listing Agent in 2019
assane sy
Pearson Smith Realty, LLC
(703) 338-7392
24 Total Sales
-
Dong Ko
D
Buyer's Agent in 2019
Dong Ko
Galaxy Realty LLC
(703) 303-8878
1 Total Sale
-
datacorrect BrightMLS
d
Seller's Agent in 2012
datacorrect BrightMLS
Non Subscribing Office
-
Monika Kumar

Buyer's Agent in 2012
Monika Kumar
Pearson Smith Realty, LLC
(703) 626-3327
1 in this area
38 Total Sales
Map
Source: Bright MLS
MLS Number: VALO100275
APN: 203-30-7768
- 42393 Arcola Vista Terrace
- 42435 Ibex Dr
- 24604 Arcola Mills Dr
- 42344 Alder Forest Terrace
- 42271 Otter Creek Terrace
- 42350 Stonemont Cir
- 42444 Dogwood Glen Square
- 41909 Paddock Gate Place
- 42523 Benfold Square
- 42533 Benfold Square
- 42558 Antonia Terrace
- 42482 Benfold Square
- 41972 Paddock Gate Place
- 42578 Dreamweaver Dr
- 23524 Epperson Square
- 42394 Grahams Stable Square
- 24602 Johnson Oak Terrace
- 24606 Johnson Oak Terrace
- 24480 Amherst Forest Terrace
- 42043 Berkley Hill Terrace
- 42365 Winsbury West Place
- 42365 Winsbury West Place
- 42365 Winsbury West Place
- 42361 Winsbury West Place
- 42369 Winsbury West Place
- 42369 Winsbury West Place
- 42361 Winsbury Place W
- 42366 Southfork Ct
- 42366 Southfork Ct
- 42362 Southfork Ct
- 42364 Winsbury West Place
- 42370 S Fork Ct
- 42370 Southfork Ct
- 42368 Winsbury West Place
- 42358 S Fork Ct
- 42358 Southfork Ct
- 42373 Winsbury West Place
- 42373 Winsbury West Place
- 42372 Winsbury West Place
- 42367 Southfork Ct
