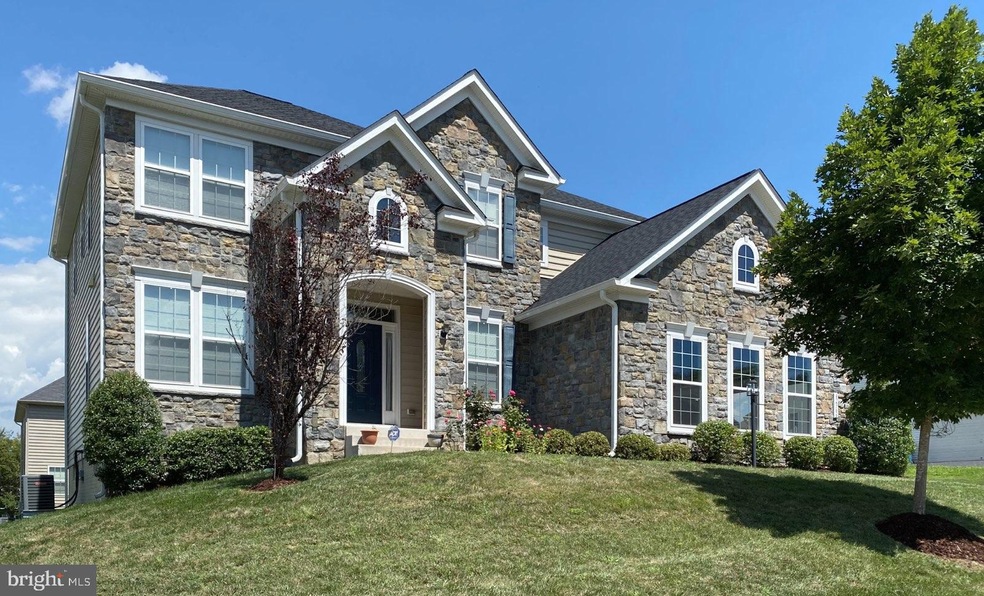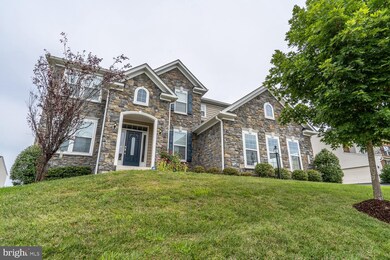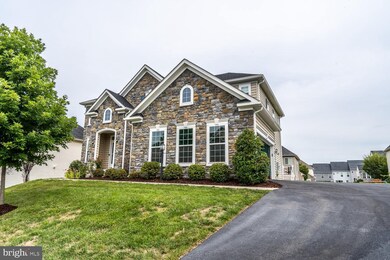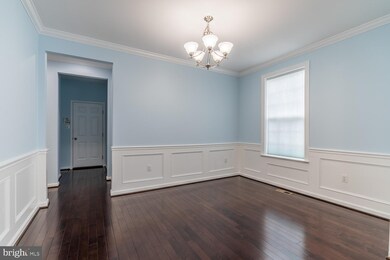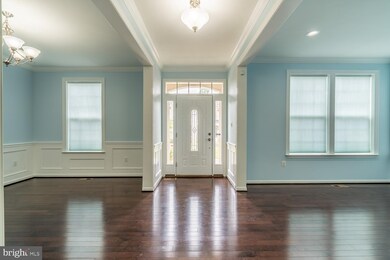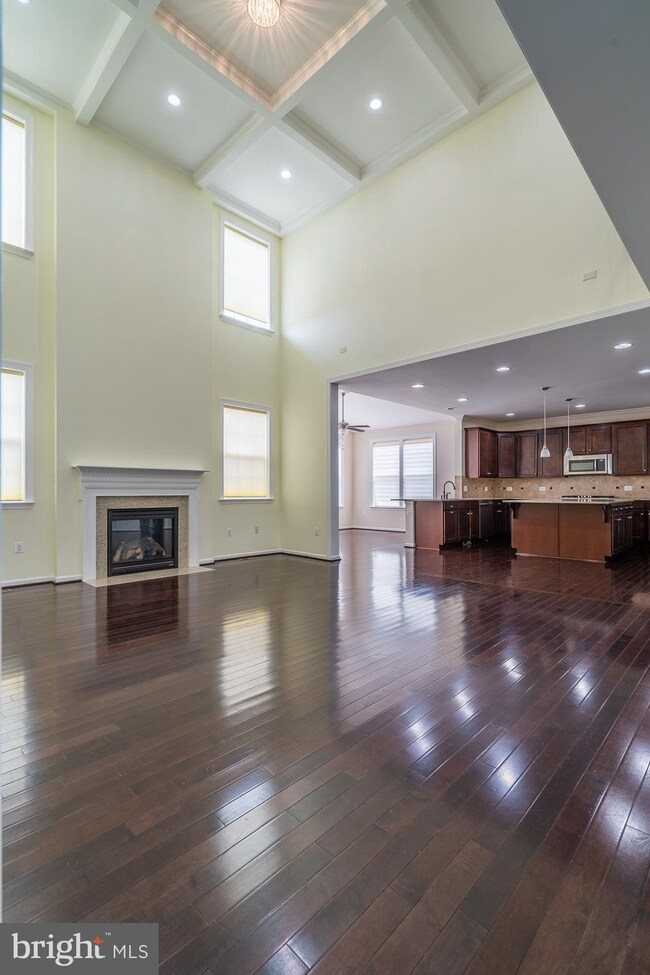
42366 Southfork Ct Sterling, VA 20166
Estimated Value: $1,082,000 - $1,182,816
Highlights
- Panoramic View
- 0.23 Acre Lot
- Recreation Room
- Rock Ridge High School Rated A+
- Midcentury Modern Architecture
- Wood Flooring
About This Home
As of September 2020This 2011 built home shows like a model located on small hill like setup with well sized 2 side car garage with stone front elevation with plenty of car parking. A very welcoming open floor plan with abundant natural sun light, an opportunity to sip a coffee with morning sunlight into kitchen. .. A must see!!!This home is completely modernized top to bottom in 2019, features beautifully maintained solid hardwood maple floors through out main and upper level, luxury vinyl floors in the basement, very upscale lighting, upgraded new appliances, generously built 600 SQFT of top class deck over looking greenery, stunning 2 story family room, includes all structural upgrades offered by builder including expanded family room, sun room, main level bedroom, 3 baths on upper level. Roof replaced in 2017 with architectural shingles rated to handle 150 mph winds with 30 years warranty. This house is fully wired for home security, computer networks, Gigabit FIOS, Electrical super fast car charging port. Located conveniently near the center of brambleton/ashburn/aldie/chantilly, close to Walmart, Strong Spring Medical, easy access to major roads. https://youtu.be/5tyTJpsCSiY
Home Details
Home Type
- Single Family
Est. Annual Taxes
- $6,890
Year Built
- Built in 2011 | Remodeled in 2019
Lot Details
- 10,019 Sq Ft Lot
- Southwest Facing Home
- Property is zoned 01
HOA Fees
- $65 Monthly HOA Fees
Parking
- 2 Car Attached Garage
- Electric Vehicle Home Charger
- Side Facing Garage
Property Views
- Panoramic
- Garden
Home Design
- Midcentury Modern Architecture
- Colonial Architecture
- Contemporary Architecture
- Transitional Architecture
- Architectural Shingle Roof
- Stone Siding
Interior Spaces
- Property has 2.5 Levels
- 1 Fireplace
- ENERGY STAR Qualified Windows
- Mud Room
- Family Room Overlook on Second Floor
- Family Room Off Kitchen
- Family Room on Second Floor
- Living Room
- Breakfast Room
- Dining Room
- Recreation Room
- Sun or Florida Room
- Wood Flooring
- Basement Fills Entire Space Under The House
- Attic
Kitchen
- Double Oven
- Built-In Microwave
- ENERGY STAR Qualified Refrigerator
- Kitchen Island
- Upgraded Countertops
Bedrooms and Bathrooms
- En-Suite Primary Bedroom
Laundry
- Laundry Room
- Electric Dryer
- Washer
Eco-Friendly Details
- ENERGY STAR Qualified Equipment for Heating
Schools
- Creightons Corner Elementary School
- Stone Hill Middle School
- Rock Ridge High School
Utilities
- Heating Available
- Natural Gas Water Heater
Community Details
- Association fees include trash, snow removal, common area maintenance
- Winsbury HOA
- Built by Richmond American Homes
- Winsbury Subdivision
Listing and Financial Details
- Tax Lot 7
- Assessor Parcel Number 203307258000
Ownership History
Purchase Details
Home Financials for this Owner
Home Financials are based on the most recent Mortgage that was taken out on this home.Purchase Details
Home Financials for this Owner
Home Financials are based on the most recent Mortgage that was taken out on this home.Similar Homes in Sterling, VA
Home Values in the Area
Average Home Value in this Area
Purchase History
| Date | Buyer | Sale Price | Title Company |
|---|---|---|---|
| Khogiani Abdul Manaf | $834,997 | Cla Title & Escrow | |
| Vulupala Jithender | $581,630 | -- |
Mortgage History
| Date | Status | Borrower | Loan Amount |
|---|---|---|---|
| Open | Khogiani Abdul Manaf | $714,997 | |
| Previous Owner | Vulupala Jithender | $100,000 | |
| Previous Owner | Tatagiri Grace E | $490,000 | |
| Previous Owner | Vulupala Jithender | $552,548 |
Property History
| Date | Event | Price | Change | Sq Ft Price |
|---|---|---|---|---|
| 09/28/2020 09/28/20 | Sold | $834,997 | -0.6% | $189 / Sq Ft |
| 08/29/2020 08/29/20 | Pending | -- | -- | -- |
| 08/22/2020 08/22/20 | For Sale | $839,997 | -- | $190 / Sq Ft |
Tax History Compared to Growth
Tax History
| Year | Tax Paid | Tax Assessment Tax Assessment Total Assessment is a certain percentage of the fair market value that is determined by local assessors to be the total taxable value of land and additions on the property. | Land | Improvement |
|---|---|---|---|---|
| 2024 | $8,556 | $989,160 | $299,800 | $689,360 |
| 2023 | $8,245 | $942,240 | $299,800 | $642,440 |
| 2022 | $7,295 | $819,650 | $259,800 | $559,850 |
| 2021 | $7,388 | $753,900 | $239,800 | $514,100 |
| 2020 | $6,830 | $659,890 | $219,800 | $440,090 |
| 2019 | $6,891 | $659,380 | $219,800 | $439,580 |
| 2018 | $6,657 | $613,520 | $199,800 | $413,720 |
| 2017 | $6,884 | $611,900 | $199,800 | $412,100 |
| 2016 | $6,831 | $596,600 | $0 | $0 |
| 2015 | $7,031 | $422,150 | $0 | $422,150 |
| 2014 | $6,930 | $422,730 | $0 | $422,730 |
Agents Affiliated with this Home
-
Pradeep Peddakkagari

Seller's Agent in 2020
Pradeep Peddakkagari
Maram Realty, LLC
(682) 216-8014
3 in this area
39 Total Sales
-
David Shumway

Buyer's Agent in 2020
David Shumway
CityWorth Homes
(703) 615-2184
1 in this area
177 Total Sales
Map
Source: Bright MLS
MLS Number: VALO419382
APN: 203-30-7258
- 42364 Winsbury Place W
- 42393 Arcola Vista Terrace
- 42435 Ibex Dr
- 24604 Arcola Mills Dr
- 42344 Alder Forest Terrace
- 42444 Dogwood Glen Square
- 42271 Otter Creek Terrace
- 42350 Stonemont Cir
- 42558 Antonia Terrace
- 41909 Paddock Gate Place
- 42523 Benfold Square
- 42533 Benfold Square
- 41972 Paddock Gate Place
- 42482 Benfold Square
- 24602 Johnson Oak Terrace
- 24606 Johnson Oak Terrace
- 42578 Dreamweaver Dr
- 24480 Amherst Forest Terrace
- 23524 Epperson Square
- 42043 Berkley Hill Terrace
- 42366 Southfork Ct
- 42366 Southfork Ct
- 42370 S Fork Ct
- 42362 Southfork Ct
- 42370 Southfork Ct
- 42365 Winsbury West Place
- 42365 Winsbury West Place
- 42365 Winsbury West Place
- 42361 Winsbury West Place
- 42369 Winsbury West Place
- 42369 Winsbury West Place
- 42367 Southfork Ct
- 42361 Winsbury Place W
- 42371 Southfork Ct
- 42371 Southfork Ct
- 42358 Southfork Ct
- 42358 S Fork Ct
- 42363 Southfork Ct
- 42373 Winsbury West Place
- 42373 Winsbury West Place
