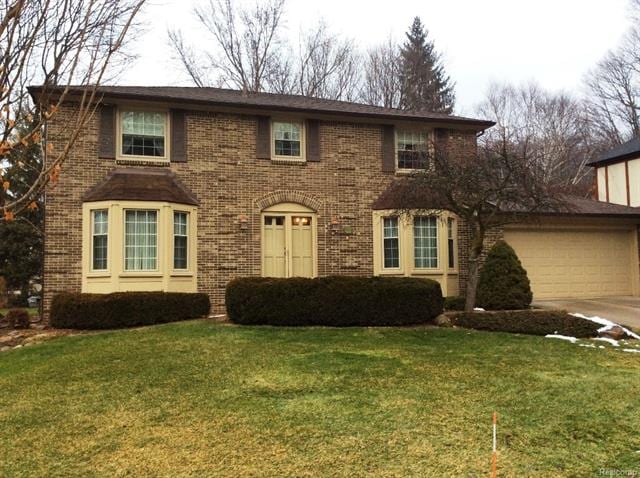
42369 Crestview Cir Northville, MI 48168
Highlights
- Colonial Architecture
- 2 Car Direct Access Garage
- Forced Air Heating and Cooling System
- Winchester Elementary School Rated A+
- Attic Fan
- Humidifier
About This Home
As of March 2017PRIDE OF OWNERSHIP SHOWS THROUGHOUT THIS METICULOUSLY MAINTAINED LAKES OF NORTHVILLE HOME. GREAT OPEN FLOOR PLAN W/LARGE KITCHEN THAT OVERLOOKS FAMILY ROOM W/NATURAL FIREPLACE. LIVING ROOM/DINING ROOM COMBINATION. 1ST FLOOR LIBRARY COULD BE USED AS A 5TH BEDROOM. LARGE FIRST FLOOR LAUNDRY/MUDROOM. SPACIOUS MASTER SUITE W/WALK-IN CLOSET AND MASTER BATH. UPDATED FURNACE & WINDOWS. OVERSIZED 2 CAR GARAGE, NICELY LANDSCAPED W/PATIO. MAINTENANCE FREE EXTERIOR. HIGHLY ACCLAIMED NORTHVILLE SCHOOLS. GREAT LOCATION IN SUBDIVISION FOOTSTEPS AWAY TO LAKE AND MILES OF WALKING/RUNNING PATHS.
Last Agent to Sell the Property
National Realty Centers, Inc License #6501369946 Listed on: 01/16/2017

Home Details
Home Type
- Single Family
Est. Annual Taxes
Year Built
- Built in 1979
Lot Details
- 9,583 Sq Ft Lot
- Lot Dimensions are 80.00x120.00
HOA Fees
- $15 Monthly HOA Fees
Home Design
- Colonial Architecture
- Brick Exterior Construction
- Poured Concrete
- Asphalt Roof
Interior Spaces
- 2,609 Sq Ft Home
- 2-Story Property
- Gas Fireplace
- Family Room with Fireplace
- Finished Basement
- Sump Pump
- Attic Fan
Kitchen
- Dishwasher
- Disposal
Bedrooms and Bathrooms
- 4 Bedrooms
Laundry
- Dryer
- Washer
Parking
- 2 Car Direct Access Garage
- Garage Door Opener
Utilities
- Forced Air Heating and Cooling System
- Humidifier
- Heating System Uses Natural Gas
- Natural Gas Water Heater
- Cable TV Available
Community Details
- Lakes Of Northville Sub Subdivision
Listing and Financial Details
- Assessor Parcel Number 77044010142000
- $500 Seller Concession
Ownership History
Purchase Details
Purchase Details
Home Financials for this Owner
Home Financials are based on the most recent Mortgage that was taken out on this home.Similar Homes in Northville, MI
Home Values in the Area
Average Home Value in this Area
Purchase History
| Date | Type | Sale Price | Title Company |
|---|---|---|---|
| Warranty Deed | -- | None Available | |
| Warranty Deed | $365,000 | Multiple |
Mortgage History
| Date | Status | Loan Amount | Loan Type |
|---|---|---|---|
| Open | $32,000 | Credit Line Revolving | |
| Open | $340,147 | New Conventional | |
| Previous Owner | $346,750 | New Conventional |
Property History
| Date | Event | Price | Change | Sq Ft Price |
|---|---|---|---|---|
| 07/13/2025 07/13/25 | Pending | -- | -- | -- |
| 07/11/2025 07/11/25 | For Sale | $725,000 | +98.6% | $269 / Sq Ft |
| 03/16/2017 03/16/17 | Sold | $365,000 | -6.4% | $140 / Sq Ft |
| 01/27/2017 01/27/17 | Pending | -- | -- | -- |
| 01/16/2017 01/16/17 | For Sale | $389,900 | -- | $149 / Sq Ft |
Tax History Compared to Growth
Tax History
| Year | Tax Paid | Tax Assessment Tax Assessment Total Assessment is a certain percentage of the fair market value that is determined by local assessors to be the total taxable value of land and additions on the property. | Land | Improvement |
|---|---|---|---|---|
| 2024 | $4,433 | $233,600 | $0 | $0 |
| 2023 | $4,229 | $210,800 | $0 | $0 |
| 2022 | $6,700 | $191,300 | $0 | $0 |
| 2021 | $6,595 | $191,900 | $0 | $0 |
| 2020 | $6,582 | $186,200 | $0 | $0 |
| 2019 | $6,461 | $180,200 | $0 | $0 |
| 2018 | $3,671 | $171,600 | $0 | $0 |
| 2017 | $4,019 | $164,100 | $0 | $0 |
| 2016 | $4,803 | $162,800 | $0 | $0 |
| 2015 | $13,298 | $153,100 | $0 | $0 |
| 2013 | $12,883 | $139,000 | $0 | $0 |
| 2012 | $4,097 | $128,400 | $24,000 | $104,400 |
Agents Affiliated with this Home
-
David James

Seller's Agent in 2025
David James
Century 21 Curran & Oberski
(248) 916-3668
8 in this area
24 Total Sales
-
Terry Whitfield

Seller's Agent in 2017
Terry Whitfield
National Realty Centers, Inc
(248) 508-1660
16 in this area
80 Total Sales
-
Dennis Webb
D
Buyer's Agent in 2017
Dennis Webb
RE/MAX
(734) 552-8450
1 in this area
32 Total Sales
Map
Source: Realcomp
MLS Number: 217003939
APN: 77-044-01-0142-000
- 19191 Maybury Meadow Ct
- 41925 Waterwheel Rd
- 42126 Baintree Cir
- 47975 Leland Dr
- 47676 Alden Terrace S
- 42331 Beacontree Ct
- 47780 Fieldstone Dr
- 17835 Maple Hill Dr
- 18691 Jamestown Cir
- 19381 Cardene Way
- 43550 Reservoir St
- 17018 White Haven Dr
- 19422 Cardene Ct
- 17395 Willow Ridge Dr
- 16658 Country Knoll Dr Unit 47
- 17540 E Northville Trail
- 19550 Northridge Dr Unit 21
- 41376 Lehigh Ln
- 39788 Village Run Dr
- 19614 Aqueduct Ct
