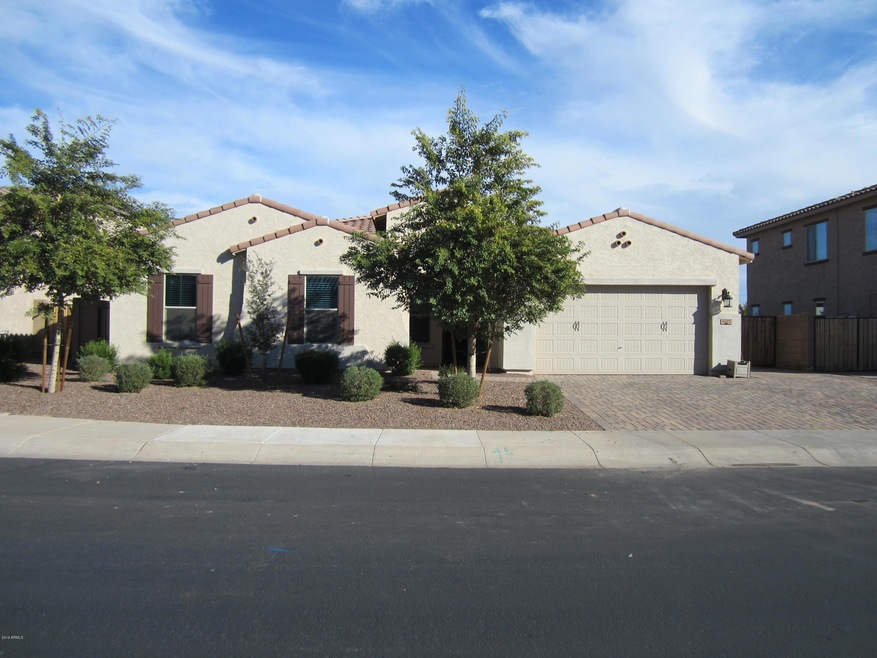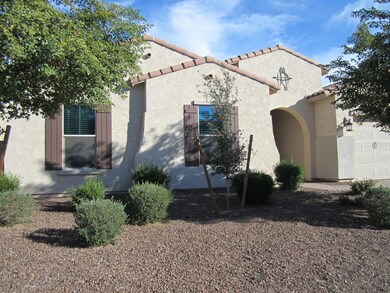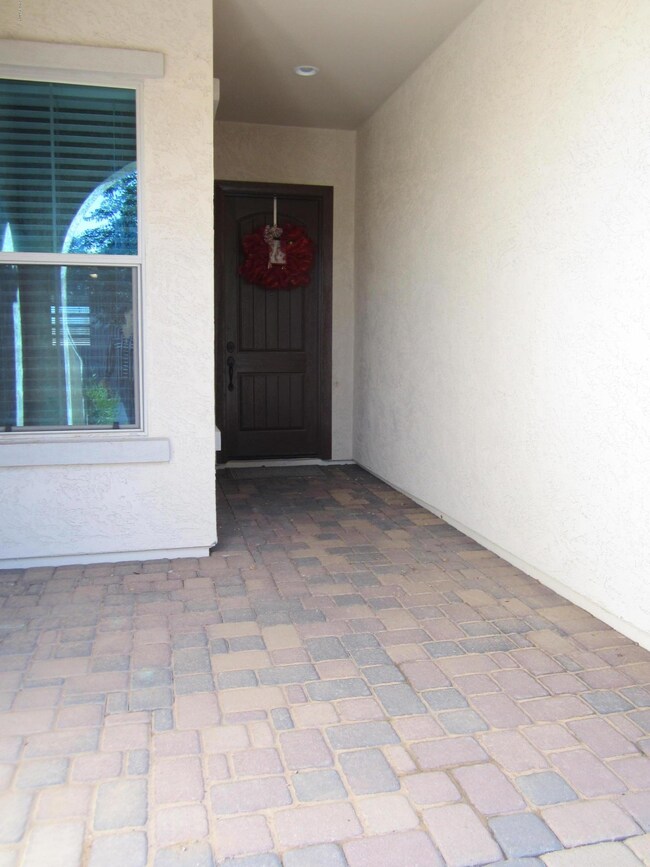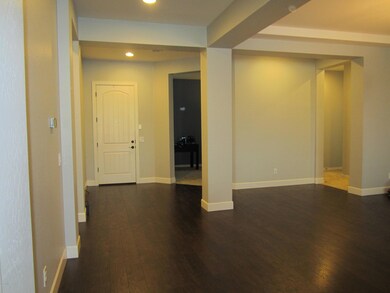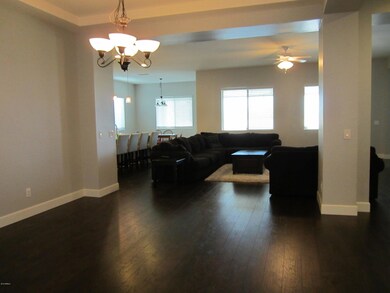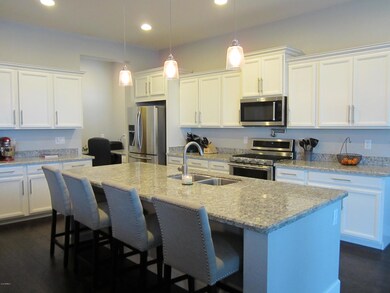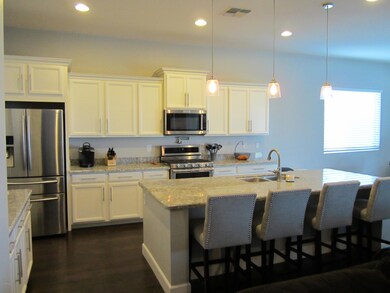
4237 N 180th Ln Goodyear, AZ 85395
North Goodyear NeighborhoodHighlights
- Private Pool
- RV Gated
- Covered patio or porch
- Canyon View High School Rated A-
- Granite Countertops
- Eat-In Kitchen
About This Home
As of July 2021Gorgeous single level home in the highly desired Sedella community. Offering great curb appeal, complete pavered driveway, 3 car garage w/extras. Bright and open interior includes 4 bedroom, 2.5 bath, living, dining areas, plus den, office nook and mudroom! The stunning kitchen features huge island, granite countertops, rich cabinetry, pot filler and stainless steel appliances. Granite carried through to the pocket office and laundry room. 10ft ceilings, surround sound throughout home, with newly added espresso laminate flooring in main living areas along with 5 ¼ inch baseboards. Huge master retreat with double vanity sinks, separate shower/tub, rain fall showerhead and walk in closet. Don't forget about the pebble-tec pool, travertine decking and extended covered patio for entertaining!
Last Agent to Sell the Property
Picture Perfect Realty LLC License #SA641118000 Listed on: 01/11/2019
Home Details
Home Type
- Single Family
Est. Annual Taxes
- $2,539
Year Built
- Built in 2016
Lot Details
- 10,125 Sq Ft Lot
- Desert faces the front of the property
- Block Wall Fence
- Sprinklers on Timer
- Grass Covered Lot
Parking
- 3 Car Garage
- Tandem Parking
- Garage Door Opener
- RV Gated
Home Design
- Wood Frame Construction
- Spray Foam Insulation
- Tile Roof
- Stucco
Interior Spaces
- 3,110 Sq Ft Home
- 1-Story Property
- Ceiling height of 9 feet or more
- Ceiling Fan
- Double Pane Windows
- Low Emissivity Windows
- Tinted Windows
Kitchen
- Eat-In Kitchen
- Breakfast Bar
- Built-In Microwave
- Dishwasher
- Kitchen Island
- Granite Countertops
Flooring
- Carpet
- Laminate
Bedrooms and Bathrooms
- 4 Bedrooms
- Walk-In Closet
- Primary Bathroom is a Full Bathroom
- 2.5 Bathrooms
- Dual Vanity Sinks in Primary Bathroom
- Bathtub With Separate Shower Stall
Laundry
- Laundry in unit
- Dryer
- Washer
Outdoor Features
- Private Pool
- Covered patio or porch
Schools
- Scott L Libby Elementary School
- Verrado Middle School
- Verrado High School
Utilities
- Refrigerated Cooling System
- Heating System Uses Natural Gas
- High Speed Internet
- Cable TV Available
Listing and Financial Details
- Tax Lot 152
- Assessor Parcel Number 502-30-206
Community Details
Overview
- Property has a Home Owners Association
- City Property Mngmnt Association, Phone Number (602) 437-4777
- Built by Meritage
- Sedella Parcel 1A Subdivision
Recreation
- Community Playground
- Bike Trail
Ownership History
Purchase Details
Home Financials for this Owner
Home Financials are based on the most recent Mortgage that was taken out on this home.Purchase Details
Home Financials for this Owner
Home Financials are based on the most recent Mortgage that was taken out on this home.Purchase Details
Home Financials for this Owner
Home Financials are based on the most recent Mortgage that was taken out on this home.Purchase Details
Home Financials for this Owner
Home Financials are based on the most recent Mortgage that was taken out on this home.Purchase Details
Home Financials for this Owner
Home Financials are based on the most recent Mortgage that was taken out on this home.Similar Homes in Goodyear, AZ
Home Values in the Area
Average Home Value in this Area
Purchase History
| Date | Type | Sale Price | Title Company |
|---|---|---|---|
| Warranty Deed | -- | None Listed On Document | |
| Warranty Deed | $650,000 | Pioneer Title Agency Inc | |
| Warranty Deed | $425,000 | Pioneer Title Agency Inc | |
| Interfamily Deed Transfer | -- | Great American Title Agency | |
| Special Warranty Deed | $282,745 | Carefree Title Agency Inc |
Mortgage History
| Date | Status | Loan Amount | Loan Type |
|---|---|---|---|
| Previous Owner | $80,000 | Credit Line Revolving | |
| Previous Owner | $585,000 | VA | |
| Previous Owner | $426,800 | VA | |
| Previous Owner | $425,000 | VA | |
| Previous Owner | $21,000 | Unknown | |
| Previous Owner | $279,000 | New Conventional | |
| Previous Owner | $276,505 | FHA | |
| Previous Owner | $275,793 | FHA |
Property History
| Date | Event | Price | Change | Sq Ft Price |
|---|---|---|---|---|
| 07/27/2021 07/27/21 | Sold | $650,000 | -2.3% | $209 / Sq Ft |
| 07/24/2021 07/24/21 | Price Changed | $665,000 | 0.0% | $214 / Sq Ft |
| 06/23/2021 06/23/21 | Pending | -- | -- | -- |
| 06/09/2021 06/09/21 | For Sale | $665,000 | +56.5% | $214 / Sq Ft |
| 05/20/2019 05/20/19 | Sold | $425,000 | -0.6% | $137 / Sq Ft |
| 04/18/2019 04/18/19 | Pending | -- | -- | -- |
| 03/30/2019 03/30/19 | Price Changed | $427,500 | -0.6% | $137 / Sq Ft |
| 01/10/2019 01/10/19 | For Sale | $430,000 | -- | $138 / Sq Ft |
Tax History Compared to Growth
Tax History
| Year | Tax Paid | Tax Assessment Tax Assessment Total Assessment is a certain percentage of the fair market value that is determined by local assessors to be the total taxable value of land and additions on the property. | Land | Improvement |
|---|---|---|---|---|
| 2025 | $2,811 | $30,946 | -- | -- |
| 2024 | $2,765 | $29,473 | -- | -- |
| 2023 | $2,765 | $48,230 | $9,640 | $38,590 |
| 2022 | $2,700 | $37,630 | $7,520 | $30,110 |
| 2021 | $2,841 | $35,920 | $7,180 | $28,740 |
| 2020 | $2,755 | $34,170 | $6,830 | $27,340 |
| 2019 | $2,637 | $31,450 | $6,290 | $25,160 |
| 2018 | $2,539 | $29,170 | $5,830 | $23,340 |
| 2017 | $2,389 | $27,560 | $5,510 | $22,050 |
| 2016 | $129 | $6,090 | $6,090 | $0 |
| 2015 | $151 | $6,464 | $6,464 | $0 |
Agents Affiliated with this Home
-
Holly Nott

Seller's Agent in 2021
Holly Nott
Redfield Realty LLC
(203) 981-5731
2 in this area
67 Total Sales
-
Paul Mosley

Buyer's Agent in 2021
Paul Mosley
Epique Realty
(928) 208-8129
1 in this area
174 Total Sales
-
Marcia Hergert
M
Seller's Agent in 2019
Marcia Hergert
Picture Perfect Realty LLC
(623) 308-9970
44 Total Sales
Map
Source: Arizona Regional Multiple Listing Service (ARMLS)
MLS Number: 5866172
APN: 502-30-206
- 4277 N 180th Ln
- 4282 N 180th Dr
- 4318 N 180th Dr
- 4421 N 179th Dr
- 18206 W Sells Dr
- 17971 W Meadowbrook Ave
- 4619 N 179th Dr
- 18373 W Sells Dr
- 18175 W Highland Ave
- 17966 W Highland Ave
- 18322 W Coolidge St
- 18324 W Highland Ave
- 18544 W Devonshire Ave
- 4657 N 177th Ln
- 17962 W Elm St
- 18346 W Coolidge St
- 17809 W Elm St
- 17803 W Elm St
- 17755 W Elm St
- 17737 W Elm St
