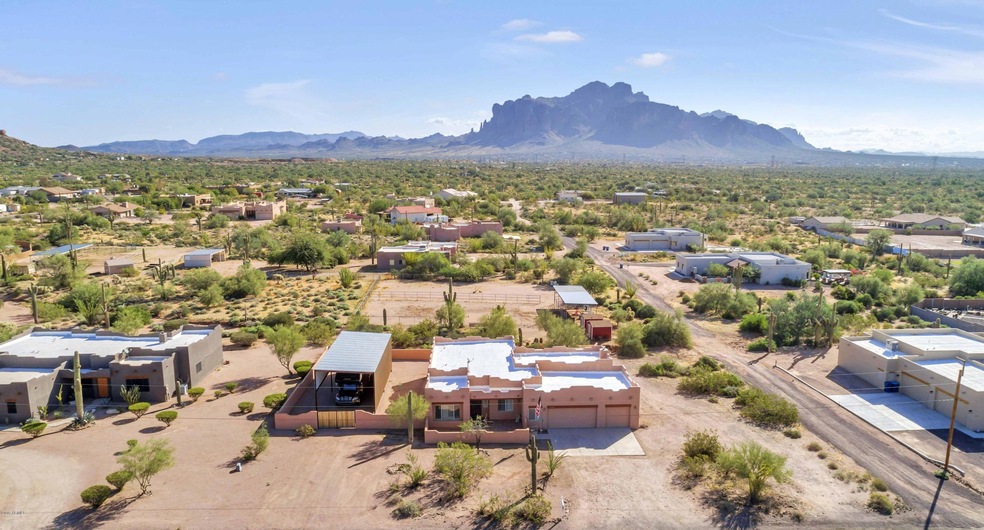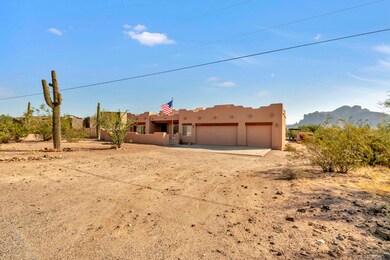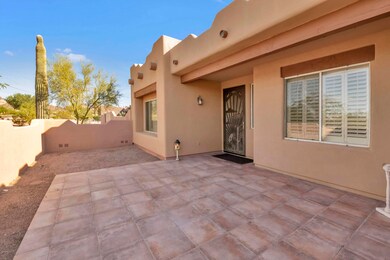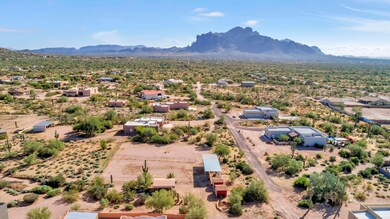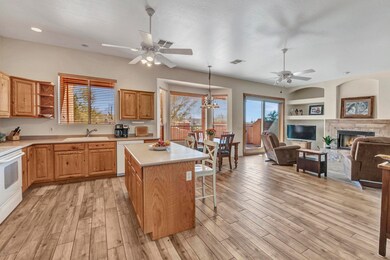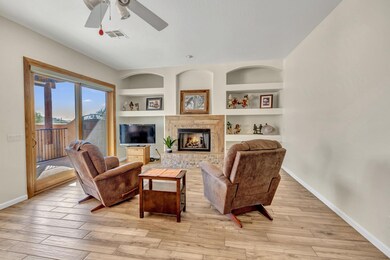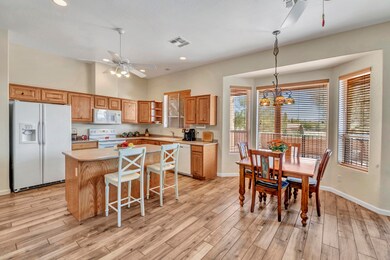
4237 N Cactus Rd Apache Junction, AZ 85119
Highlights
- Horse Stalls
- 1.25 Acre Lot
- Santa Fe Architecture
- RV Gated
- Mountain View
- Hydromassage or Jetted Bathtub
About This Home
As of December 2024GOT HORSES? Saddle up & hit the trails out your backdoor. This 4BR/2BA, 2,329 sq.ft. Santa Fe offers a quality horse setup on 1.25acres complete w/3 (16x16) covered stalls, 2 large turnouts & tack sheds. Interior freshly painted, wood look tile & solid pine doors T/O. Great room features fireplace, dining nook, open kitchen w/island & VIEWS. Spacious master suite w/ large walk in closet. Master bath features jetted tub, tile shower & double sinks. 3 additional BRs plus bonus room provides ample space for all. Enjoy captivating views of the Superstition Mountains while relaxing on your flagstone back patio or take pleasure in watching the sunsets from your front courtyard. 3 Car garage plus 25x50 RV covered storage gives you room for all your toys. Roof recoated with 5 yr warranty.
Last Buyer's Agent
Barbara Sturtz
Western Lifestyle Realty License #SA675724000
Home Details
Home Type
- Single Family
Est. Annual Taxes
- $2,247
Year Built
- Built in 2004
Lot Details
- 1.25 Acre Lot
- Desert faces the front and back of the property
- Partially Fenced Property
- Block Wall Fence
- Private Yard
Parking
- 3 Car Direct Access Garage
- Garage Door Opener
- RV Gated
Home Design
- Santa Fe Architecture
- Wood Frame Construction
- Foam Roof
- Stucco
Interior Spaces
- 2,329 Sq Ft Home
- 1-Story Property
- Ceiling height of 9 feet or more
- Ceiling Fan
- Gas Fireplace
- Double Pane Windows
- Solar Screens
- Tile Flooring
- Mountain Views
Kitchen
- Eat-In Kitchen
- Built-In Microwave
- Kitchen Island
Bedrooms and Bathrooms
- 4 Bedrooms
- Primary Bathroom is a Full Bathroom
- 2 Bathrooms
- Dual Vanity Sinks in Primary Bathroom
- Hydromassage or Jetted Bathtub
- Bathtub With Separate Shower Stall
Accessible Home Design
- No Interior Steps
Outdoor Features
- Covered patio or porch
- Outdoor Storage
Schools
- Cactus Canyon Junior High
- Apache Junction High School
Horse Facilities and Amenities
- Horses Allowed On Property
- Horse Stalls
- Corral
- Tack Room
Utilities
- Refrigerated Cooling System
- Heating Available
- Shared Well
- Water Softener
- High Speed Internet
Listing and Financial Details
- Assessor Parcel Number 100-06-022-A
Community Details
Overview
- No Home Owners Association
- Association fees include no fees
- S4 T1n R8e Subdivision
Recreation
- Horse Trails
Map
Home Values in the Area
Average Home Value in this Area
Property History
| Date | Event | Price | Change | Sq Ft Price |
|---|---|---|---|---|
| 12/30/2024 12/30/24 | Sold | $850,000 | 0.0% | $365 / Sq Ft |
| 11/06/2024 11/06/24 | For Sale | $850,000 | +80.1% | $365 / Sq Ft |
| 12/20/2019 12/20/19 | Sold | $472,000 | -1.6% | $203 / Sq Ft |
| 10/31/2019 10/31/19 | Pending | -- | -- | -- |
| 10/24/2019 10/24/19 | For Sale | $479,500 | +1.6% | $206 / Sq Ft |
| 10/24/2019 10/24/19 | Off Market | $472,000 | -- | -- |
| 10/21/2019 10/21/19 | For Sale | $479,500 | -- | $206 / Sq Ft |
Tax History
| Year | Tax Paid | Tax Assessment Tax Assessment Total Assessment is a certain percentage of the fair market value that is determined by local assessors to be the total taxable value of land and additions on the property. | Land | Improvement |
|---|---|---|---|---|
| 2025 | $2,484 | $46,970 | -- | -- |
| 2024 | $2,334 | $49,335 | -- | -- |
| 2023 | $2,444 | $43,155 | $0 | $0 |
| 2022 | $2,334 | $30,740 | $5,381 | $25,359 |
| 2021 | $2,408 | $27,798 | $0 | $0 |
| 2020 | $2,348 | $26,804 | $0 | $0 |
| 2019 | $2,247 | $25,774 | $0 | $0 |
| 2018 | $2,198 | $23,951 | $0 | $0 |
| 2017 | $2,143 | $23,125 | $0 | $0 |
| 2016 | $2,077 | $21,804 | $4,541 | $17,264 |
| 2014 | $1,995 | $13,071 | $3,200 | $9,871 |
Mortgage History
| Date | Status | Loan Amount | Loan Type |
|---|---|---|---|
| Open | $764,150 | New Conventional | |
| Closed | $764,150 | New Conventional | |
| Previous Owner | $531,000 | New Conventional | |
| Previous Owner | $419,175 | VA | |
| Previous Owner | $160,000 | New Conventional | |
| Previous Owner | $140,000 | New Conventional | |
| Previous Owner | $200,000 | Construction |
Deed History
| Date | Type | Sale Price | Title Company |
|---|---|---|---|
| Warranty Deed | $850,000 | Wfg National Title Insurance C | |
| Warranty Deed | $850,000 | Wfg National Title Insurance C | |
| Warranty Deed | $472,000 | Clear Title | |
| Interfamily Deed Transfer | -- | None Available | |
| Interfamily Deed Transfer | -- | None Available | |
| Warranty Deed | $290,000 | Ticor Title Agency Of Az Inc |
Similar Homes in the area
Source: Arizona Regional Multiple Listing Service (ARMLS)
MLS Number: 5994612
APN: 100-06-022A
- 1314 E Mckellips Blvd
- 4336 N Colt Rd
- 1575 E Moon Vista St
- 4655 N Winchester Rd
- 979 E Saddle Butte St
- 274 E Mckellips Blvd
- 1325 E Tonto St
- 0 N Idaho Rd Unit 6629009
- 0 N Idaho Rd Unit 6447796
- 31 W Canyon St
- 0 N Tomahawk Rd Unit 6790287
- 4253 N Plaza Dr
- 317 W Frontier St
- 493 W Mcdowell Blvd
- 1623 E Hidalgo St
- 1727 E Hidalgo St
- 1624 E Concho St Unit 13
- 1000 W Whiteley St
- 620 W Tonto St
- 2171 N Apache Trail Unit A
