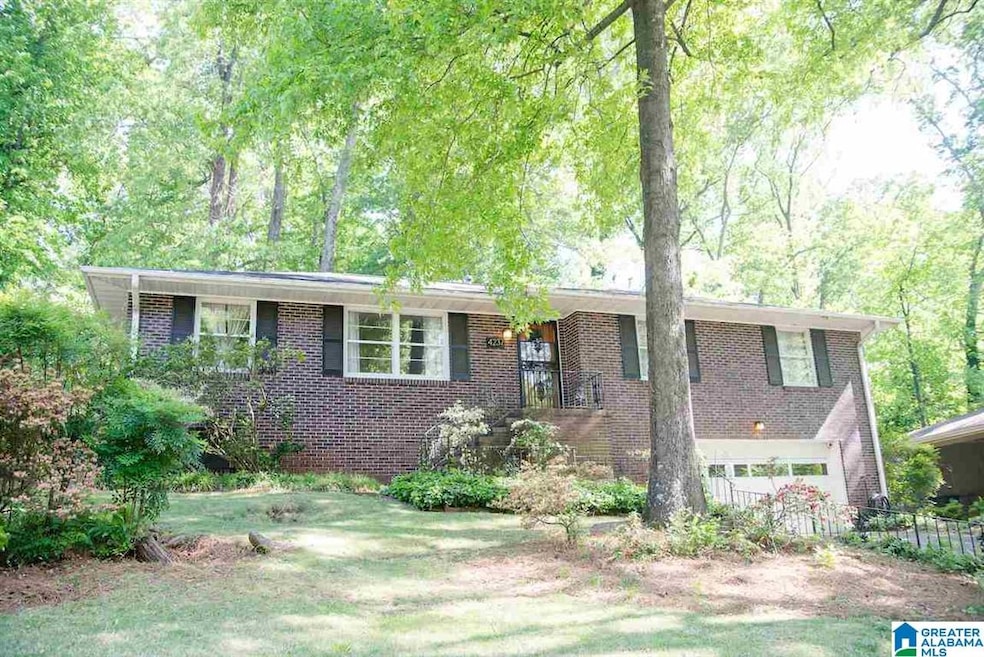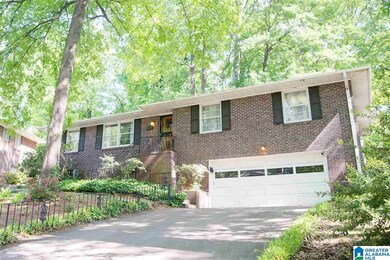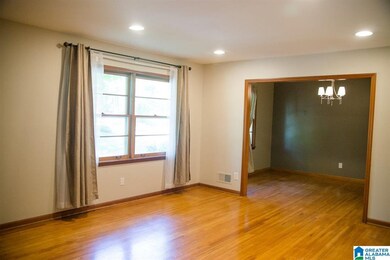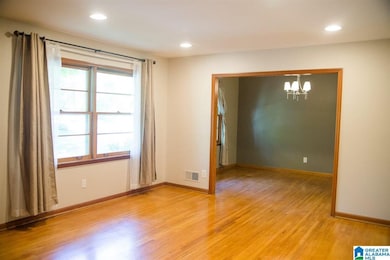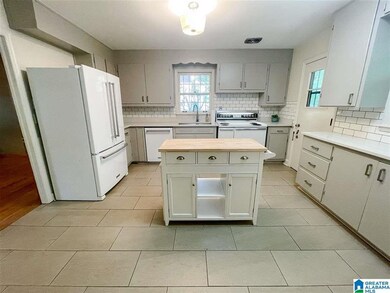
4237 Overlook Dr Birmingham, AL 35222
Forest Park NeighborhoodEstimated Value: $419,000 - $470,221
Highlights
- Wind Turbine Power
- Wood Flooring
- Bonus Room
- 0.45 Acre Lot
- Attic
- Butcher Block Countertops
About This Home
As of May 2021Wonderful new listing in highly sought after part of Forest Park! Home has gorgeous hardwoods throughout the main level and a remodeled kitchen with high-end KitchenAid appliances, quartz countertops, and the original Kenmore double oven. Master Bath has also been remodeled with subway tile and a fantastic walk-in shower. 3/2 on the main level with a bonus room that could make a great breakfast room, dining room, playroom, or office. Unfinished basement boasts ample storage or can be finished into an in-law suite or man-cave. Nestled on almost a half acre with a large flat backyard area and a great BBQ and fire pit area just out the back gate. Enjoy a short walk to Avondale Park, Avondale Ele., or countless restaurants down 41st St.S Homes like this don't come on the market often so schedule your showing today! Home has whole-house generator and a brand new roof.
Home Details
Home Type
- Single Family
Est. Annual Taxes
- $1,800
Year Built
- Built in 1956
Lot Details
- 0.45 Acre Lot
- Fenced Yard
- Interior Lot
- Few Trees
Parking
- 2 Car Garage
- Basement Garage
- Front Facing Garage
Home Design
- Ridge Vents on the Roof
- Four Sided Brick Exterior Elevation
Interior Spaces
- 1-Story Property
- Smooth Ceilings
- Whole House Fan
- Ceiling Fan
- Window Treatments
- Dining Room
- Den
- Bonus Room
- Pull Down Stairs to Attic
Kitchen
- Double Oven
- Electric Oven
- Electric Cooktop
- Stove
- Dishwasher
- Kitchen Island
- Butcher Block Countertops
Flooring
- Wood
- Tile
Bedrooms and Bathrooms
- 3 Bedrooms
- Bathtub and Shower Combination in Primary Bathroom
- Linen Closet In Bathroom
Laundry
- Laundry Room
- Washer and Electric Dryer Hookup
Basement
- Basement Fills Entire Space Under The House
- Laundry in Basement
- Stubbed For A Bathroom
- Natural lighting in basement
Home Security
- Storm Windows
- Storm Doors
Eco-Friendly Details
- Wind Turbine Power
Schools
- Avondale Elementary School
- Putnam Middle School
- Woodlawn High School
Utilities
- Central Air
- Heating System Uses Gas
- Programmable Thermostat
- Power Generator
- Gas Water Heater
Listing and Financial Details
- Visit Down Payment Resource Website
- Assessor Parcel Number 23-00-32-1-005-009.000
Ownership History
Purchase Details
Home Financials for this Owner
Home Financials are based on the most recent Mortgage that was taken out on this home.Purchase Details
Home Financials for this Owner
Home Financials are based on the most recent Mortgage that was taken out on this home.Similar Homes in the area
Home Values in the Area
Average Home Value in this Area
Purchase History
| Date | Buyer | Sale Price | Title Company |
|---|---|---|---|
| Beringer Alexander | $360,000 | -- | |
| Bullard Mcclellan Jacob Austin | -- | None Available |
Mortgage History
| Date | Status | Borrower | Loan Amount |
|---|---|---|---|
| Open | Beringer Alexander | $342,000 | |
| Previous Owner | Bullard Mcclellan Jacob Austin | $184,173 |
Property History
| Date | Event | Price | Change | Sq Ft Price |
|---|---|---|---|---|
| 05/21/2021 05/21/21 | Sold | $360,000 | +14.3% | $208 / Sq Ft |
| 04/23/2021 04/23/21 | For Sale | $315,000 | -- | $182 / Sq Ft |
Tax History Compared to Growth
Tax History
| Year | Tax Paid | Tax Assessment Tax Assessment Total Assessment is a certain percentage of the fair market value that is determined by local assessors to be the total taxable value of land and additions on the property. | Land | Improvement |
|---|---|---|---|---|
| 2024 | $2,907 | $44,160 | -- | -- |
| 2022 | $2,683 | $37,990 | $20,660 | $17,330 |
| 2021 | $2,048 | $29,230 | $20,660 | $8,570 |
| 2020 | $1,805 | $25,880 | $16,800 | $9,080 |
| 2019 | $1,768 | $25,380 | $0 | $0 |
| 2018 | $1,810 | $25,960 | $0 | $0 |
| 2017 | $1,538 | $22,200 | $0 | $0 |
| 2016 | $1,581 | $22,800 | $0 | $0 |
| 2015 | $1,678 | $24,140 | $0 | $0 |
| 2014 | $1,490 | $22,400 | $0 | $0 |
| 2013 | $1,490 | $22,400 | $0 | $0 |
Agents Affiliated with this Home
-
George Lawton

Seller's Agent in 2021
George Lawton
RE/MAX
(205) 907-8595
1 in this area
140 Total Sales
-
Kimberly Lynch

Buyer's Agent in 2021
Kimberly Lynch
RE/MAX
(205) 222-4355
1 in this area
55 Total Sales
Map
Source: Greater Alabama MLS
MLS Number: 1282667
APN: 23-00-32-1-005-009.000
- 4213 Overlook Dr
- 849 42nd St S
- 844 42nd St S
- 3932 Clairmont Ave Unit 3932 and 3934
- 4300 Linwood Dr
- 4011 Clairmont Ave S
- 720 Linwood Rd
- 4603 Clairmont Ave S
- 4232 6th Ave S
- 4411 7th Ave S
- 4225 4th Ave S
- 1016 42nd St S Unit A
- 3803 Glenwood Ave
- 4713 9th Ave S
- 4608 7th Ct S
- 739 47th St S
- 772 47th Place S
- 768 47th Place S
- 4253 2nd Ave S
- 4124 Cliff Rd S
- 4237 Overlook Dr
- 4233 Overlook Dr
- 4241 Overlook Dr
- 4236 Overlook Dr
- 4245 Overlook Dr
- 4232 Overlook Dr
- 4232 Overlook Dr
- 4240 Overlook Dr
- 4320 Overlook Rd
- 4228 Overlook Dr
- 4324 Overlook Rd
- 4225 Overlook Dr
- 4316 Overlook Rd
- 4312 Overlook Rd
- 4306 Overlook Rd
- 4253 Overlook Dr
- 4224 Overlook Dr
- 4244 Overlook Dr
- 4300 Overlook Rd
- 4221 Overlook Dr
