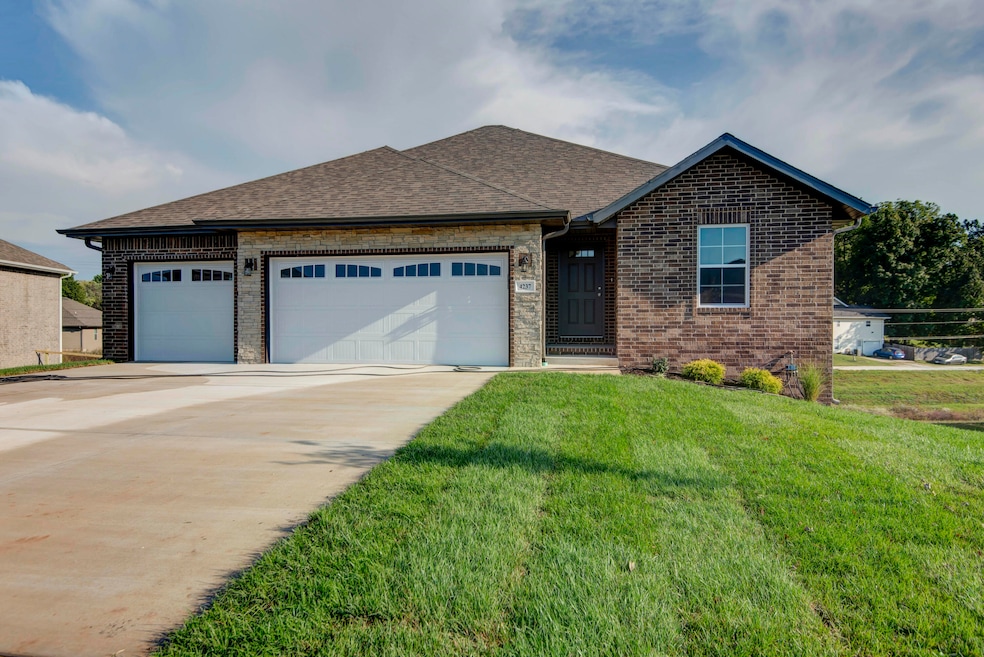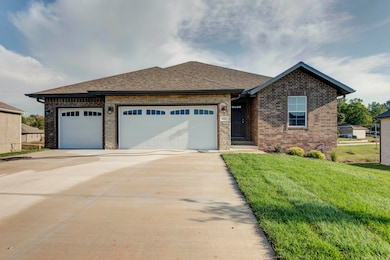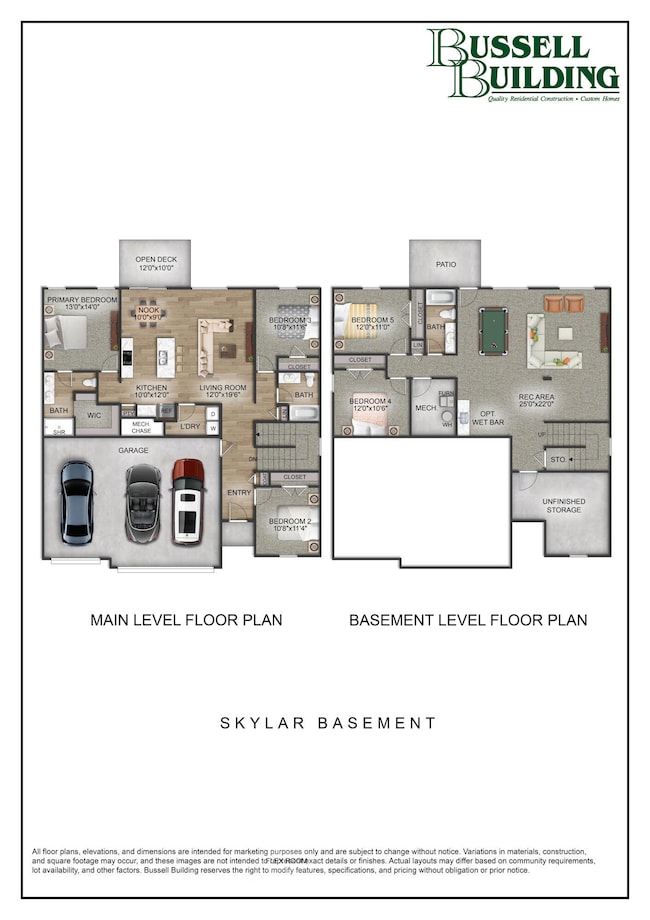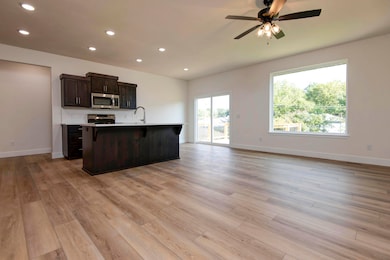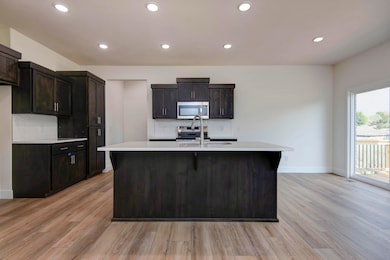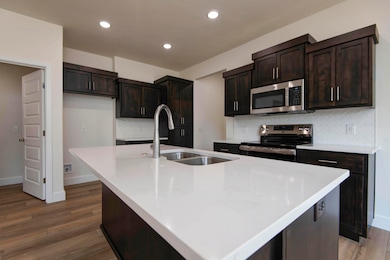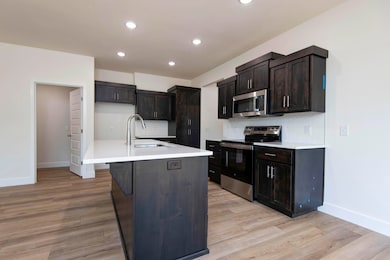4237 S Hollow Branch Way Unit Lot 108 Battlefield, MO 65619
Estimated payment $2,594/month
Highlights
- Hot Property
- New Construction
- High Ceiling
- Mcculloch Elementary School Rated A-
- Deck
- Granite Countertops
About This Home
Introducing the Skylar - Thoughtful Design for Modern Living
This All Brick Skylar Basement offers almost 3,200 sq. ft. of intelligently designed space that perfectly blends comfort and functionality. The main floor features an open-concept layout, making it easy to entertain in the spacious living room, nook, and kitchen areas. The master suite, complete with a raised ceiling, provides a private retreat, while additional bedrooms and a flex room in the walkout basement offer versatile living options.
Step outside onto the open deck, perfect for enjoying the outdoors. The Skylar's smart design also includes ample storage, a large garage, and seamless flow throughout, making it a home that adapts to your lifestyle.
*Photos may be of a similar home*
Listing Agent
Murney Associates - Primrose License #2016016303 Listed on: 09/22/2025

Home Details
Home Type
- Single Family
Year Built
- Built in 2024 | New Construction
Lot Details
- 0.29 Acre Lot
HOA Fees
- $28 Monthly HOA Fees
Home Design
- Brick Exterior Construction
- Stone
Interior Spaces
- 3,194 Sq Ft Home
- 1-Story Property
- Tray Ceiling
- High Ceiling
- Ceiling Fan
- Double Pane Windows
- Tilt-In Windows
- Family Room
- Washer and Dryer Hookup
Kitchen
- Stove
- Microwave
- Dishwasher
- ENERGY STAR Qualified Appliances
- Kitchen Island
- Granite Countertops
- Disposal
Flooring
- Carpet
- Vinyl
Bedrooms and Bathrooms
- 5 Bedrooms
- Walk-In Closet
- 3 Full Bathrooms
- Walk-in Shower
Finished Basement
- Walk-Out Basement
- Basement Fills Entire Space Under The House
- Bedroom in Basement
Home Security
- Carbon Monoxide Detectors
- Fire and Smoke Detector
Parking
- 3 Car Attached Garage
- Garage Door Opener
- Driveway
Eco-Friendly Details
- Energy-Efficient Lighting
- Energy-Efficient Thermostat
Outdoor Features
- Deck
- Covered Patio or Porch
- Rain Gutters
Schools
- Rp Mcculloch Elementary School
- Republic High School
Utilities
- Forced Air Heating and Cooling System
- Heating System Uses Natural Gas
- Gas Water Heater
- High Speed Internet
Community Details
- Association fees include common area maintenance
- Green Ridge Estates Subdivision
- On-Site Maintenance
Map
Home Values in the Area
Average Home Value in this Area
Property History
| Date | Event | Price | List to Sale | Price per Sq Ft |
|---|---|---|---|---|
| 09/22/2025 09/22/25 | For Sale | $409,999 | 0.0% | $128 / Sq Ft |
| 09/10/2025 09/10/25 | Pending | -- | -- | -- |
| 09/04/2025 09/04/25 | Price Changed | $409,999 | -4.7% | $128 / Sq Ft |
| 01/06/2025 01/06/25 | For Sale | $430,000 | 0.0% | $135 / Sq Ft |
| 01/06/2025 01/06/25 | Off Market | -- | -- | -- |
| 10/17/2024 10/17/24 | For Sale | $430,000 | -- | $135 / Sq Ft |
Source: Southern Missouri Regional MLS
MLS Number: 60280183
- 4255 S Hollow Branch Way Unit Lot 105
- 4249 S Hollow Branch Way Unit Lot 106
- 5847 S Hollow Branch Way Unit Lot 125
- 5907 S Hollow Branch Way Unit Lot 123
- Richmond Plan at Green Ridge
- Shelby Plan at Green Ridge
- Meadow Basement Plan at Green Ridge
- Indigo Plan at Green Ridge
- Paige Plan at Green Ridge
- Ethan Plan at Green Ridge
- Cambridge Plan at Green Ridge
- Shelby 5-Bed Basement Plan at Green Ridge
- Kylie Plan at Green Ridge
- Everett Plan at Green Ridge
- Ashland Plan at Green Ridge
- Leslie Plan at Green Ridge
- Olivia Plan at Green Ridge
- Dean Plan at Green Ridge
- Ashley Plan at Green Ridge
- Meadow Plan at Green Ridge
- 5773 S Trail
- 4318 S Timbercreek Ave
- 3815 S York Ave
- 3866 S York Ave
- 4069 W Republic Rd
- 3933 S Jonathan Ave
- 3804 S York Ave
- 2527 W Buena Vista St
- 4131 S Scenic Ave
- 5617 S Pinehurst Ave
- 2021 W Kingsley St
- 3040 W Farm Road 164
- 2208 W Chesterfield St
- 3038 W Deerfield St
- 1450 W Lark St
- 641 W Plainview Rd
- 5119 S Main Ave
- 560 W Bryant St
- 3051 S South Valley Ln
- 3067 S Anabranch Blvd
