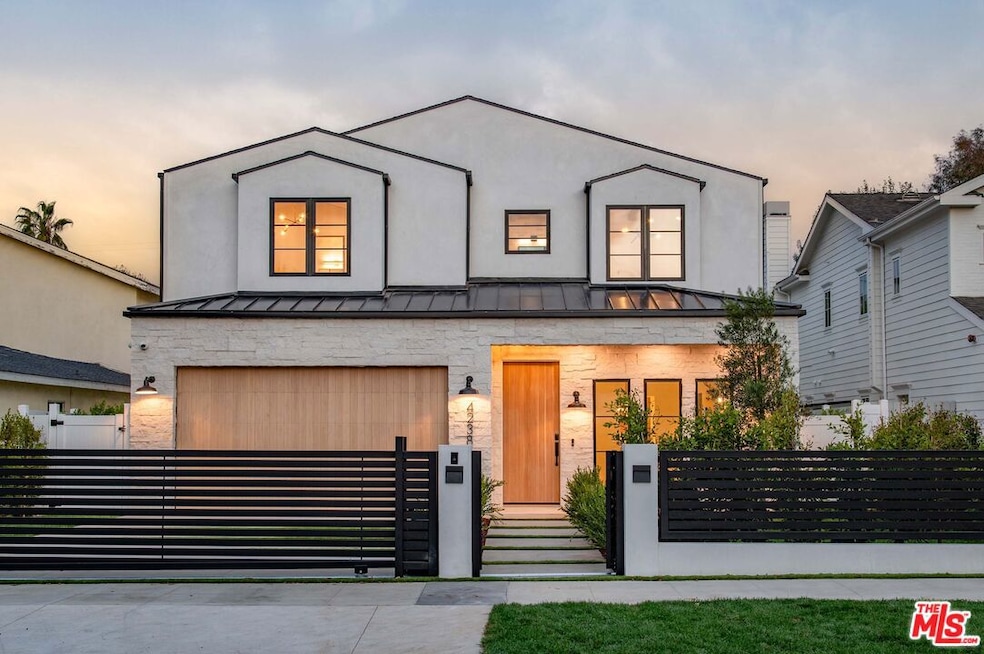
4238 Bellingham Ave Studio City, CA 91604
5
Beds
6.5
Baths
3,970
Sq Ft
7,006
Sq Ft Lot
Highlights
- Pool House
- New Construction
- Fireplace in Primary Bedroom
- North Hollywood Senior High School Rated A
- Open Floorplan
- No HOA
About This Home
As of October 2024Sold before processing.
Home Details
Home Type
- Single Family
Est. Annual Taxes
- $18,023
Year Built
- Built in 2024 | New Construction
Lot Details
- 7,006 Sq Ft Lot
- Lot Dimensions are 50x140
- Gated Home
- Property is zoned LAR1
Parking
- 2 Car Attached Garage
Home Design
- Split Level Home
Interior Spaces
- 3,970 Sq Ft Home
- 2-Story Property
- Open Floorplan
- Family Room with Fireplace
- Living Room with Fireplace
- Dining Room
- Laundry Room
Kitchen
- Oven or Range
- Dishwasher
Bedrooms and Bathrooms
- 5 Bedrooms
- Fireplace in Primary Bedroom
- Walk-In Closet
- Powder Room
Pool
- Pool House
- Heated In Ground Pool
- Heated Spa
- In Ground Spa
Utilities
- Central Heating and Cooling System
Community Details
- No Home Owners Association
Listing and Financial Details
- Assessor Parcel Number 2367-005-006
Ownership History
Date
Name
Owned For
Owner Type
Purchase Details
Listed on
Oct 7, 2024
Closed on
Oct 21, 2024
Sold by
Waldstein Matthew and Waldstein Kathryn
Bought by
2020 Waldstein Family Trust
Seller's Agent
Andrew Dinsky
Equity Union
Buyer's Agent
Dennis Chernov
The Agency
List Price
$3,980,000
Sold Price
$3,980,000
Current Estimated Value
Home Financials for this Owner
Home Financials are based on the most recent Mortgage that was taken out on this home.
Estimated Appreciation
-$213,037
Avg. Annual Appreciation
-5.80%
Original Mortgage
$3,184,000
Outstanding Balance
$3,153,651
Interest Rate
6.35%
Mortgage Type
New Conventional
Estimated Equity
$613,312
Purchase Details
Listed on
Oct 7, 2024
Closed on
Sep 24, 2024
Sold by
Idevelopments And Construction Inc
Bought by
Waldstein Matthew and Waldstein Kathryn
Seller's Agent
Andrew Dinsky
Equity Union
Buyer's Agent
Dennis Chernov
The Agency
List Price
$3,980,000
Sold Price
$3,980,000
Home Financials for this Owner
Home Financials are based on the most recent Mortgage that was taken out on this home.
Original Mortgage
$3,184,000
Outstanding Balance
$3,153,651
Interest Rate
6.35%
Mortgage Type
New Conventional
Estimated Equity
$613,312
Purchase Details
Closed on
Jan 30, 2023
Sold by
Steven Gene Cantamessa Trust
Bought by
Deghoyan Sargis
Home Financials for this Owner
Home Financials are based on the most recent Mortgage that was taken out on this home.
Original Mortgage
$1,087,500
Interest Rate
8.13%
Mortgage Type
New Conventional
Purchase Details
Closed on
Aug 16, 2013
Sold by
Cantamessa Steven G
Bought by
Cantamessa Steven Gene and Steven Gene Cantamessa Trust
Similar Homes in the area
Create a Home Valuation Report for This Property
The Home Valuation Report is an in-depth analysis detailing your home's value as well as a comparison with similar homes in the area
Home Values in the Area
Average Home Value in this Area
Purchase History
| Date | Type | Sale Price | Title Company |
|---|---|---|---|
| Quit Claim Deed | -- | None Listed On Document | |
| Grant Deed | $3,980,000 | First American Title | |
| Grant Deed | -- | First American Title | |
| Grant Deed | -- | First American Title | |
| Grant Deed | $1,450,000 | Chicago Title Company | |
| Interfamily Deed Transfer | -- | None Available |
Source: Public Records
Mortgage History
| Date | Status | Loan Amount | Loan Type |
|---|---|---|---|
| Open | $3,184,000 | New Conventional | |
| Previous Owner | $1,087,500 | New Conventional |
Source: Public Records
Property History
| Date | Event | Price | Change | Sq Ft Price |
|---|---|---|---|---|
| 10/07/2024 10/07/24 | Sold | $3,980,000 | 0.0% | $1,003 / Sq Ft |
| 10/07/2024 10/07/24 | Pending | -- | -- | -- |
| 10/07/2024 10/07/24 | For Sale | $3,980,000 | -- | $1,003 / Sq Ft |
Source: The MLS
Tax History Compared to Growth
Tax History
| Year | Tax Paid | Tax Assessment Tax Assessment Total Assessment is a certain percentage of the fair market value that is determined by local assessors to be the total taxable value of land and additions on the property. | Land | Improvement |
|---|---|---|---|---|
| 2025 | $18,023 | $3,980,000 | $2,500,000 | $1,480,000 |
| 2024 | $18,023 | $1,479,000 | $1,183,200 | $295,800 |
| 2023 | $3,473 | $273,291 | $81,975 | $191,316 |
| 2022 | $3,315 | $267,933 | $80,368 | $187,565 |
| 2021 | $3,266 | $262,681 | $78,793 | $183,888 |
| 2019 | $3,169 | $254,892 | $76,457 | $178,435 |
| 2018 | $3,092 | $249,895 | $74,958 | $174,937 |
| 2016 | $2,938 | $240,194 | $72,049 | $168,145 |
| 2015 | $2,895 | $236,587 | $70,967 | $165,620 |
| 2014 | $2,912 | $231,953 | $69,577 | $162,376 |
Source: Public Records
Agents Affiliated with this Home
-
Andrew Dinsky

Seller's Agent in 2024
Andrew Dinsky
Equity Union
(310) 729-3393
64 in this area
268 Total Sales
-
Dennis Chernov

Buyer's Agent in 2024
Dennis Chernov
The Agency
(818) 432-1524
115 in this area
489 Total Sales
Map
Source: The MLS
MLS Number: 24-449869
APN: 2367-005-006
Nearby Homes
- 4259 Vantage Ave
- 4209 Vantage Ave
- 4255 Saint Clair Ave
- 4153 Vantage Ave
- 4205 Agnes Ave
- 4338 Agnes Ave
- 4128 Vantage Ave
- 12050 Guerin St Unit PH2
- 12045 Guerin St Unit PH4
- 4322 Gentry Ave Unit 104
- 12044 Hoffman St Unit 204
- 4058 Shadyglade Ave
- 12026 Hoffman St Unit 301
- 4328 Wilkinson Ave
- 4046 Shadyglade Ave
- 4453 Gentry Ave
- 4313 Wilkinson Ave
- 4447 Radford Ave
- 4230 Whitsett Ave Unit 6
- 4533 Gentry Ave
