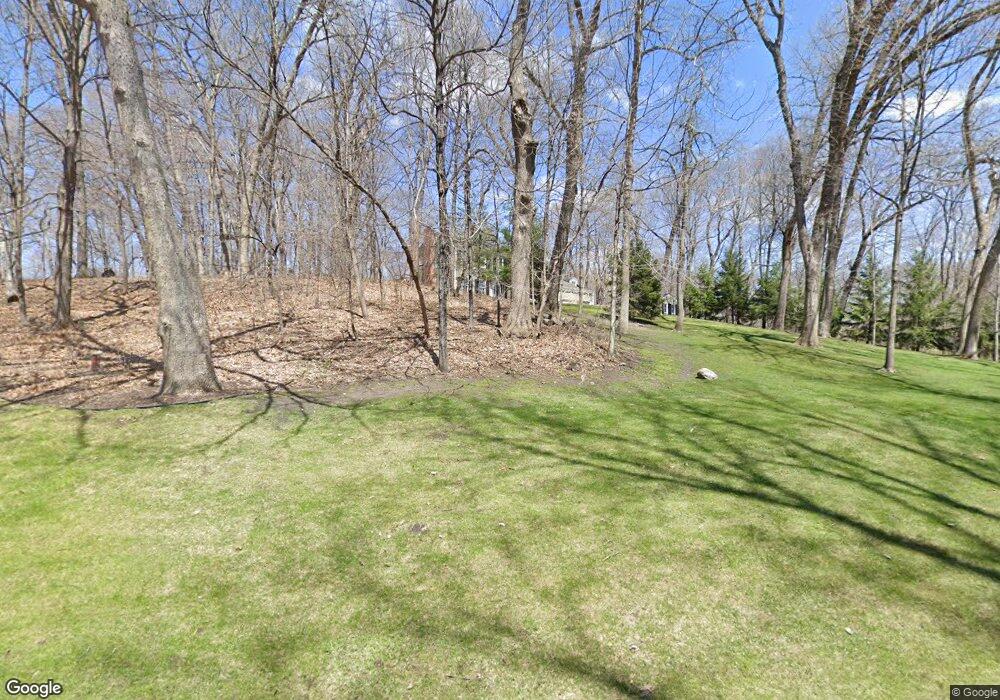4238 Heathcote Rd Wayzata, MN 55391
Estimated Value: $1,430,000 - $1,941,000
5
Beds
5
Baths
3,510
Sq Ft
$501/Sq Ft
Est. Value
About This Home
This home is located at 4238 Heathcote Rd, Wayzata, MN 55391 and is currently estimated at $1,759,288, approximately $501 per square foot. 4238 Heathcote Rd is a home located in Hennepin County with nearby schools including Deephaven Elementary School, Minnetonka East Middle School, and Minnetonka Senior High School.
Ownership History
Date
Name
Owned For
Owner Type
Purchase Details
Closed on
Jul 14, 2021
Sold by
Pfeffer Jonah David
Bought by
Pfeffer Sarah Ann
Current Estimated Value
Purchase Details
Closed on
Sep 23, 2016
Sold by
Dines Margaret K
Bought by
Pfeffer Jonah D and Pfeffer Sarah A
Home Financials for this Owner
Home Financials are based on the most recent Mortgage that was taken out on this home.
Original Mortgage
$880,000
Interest Rate
2.75%
Mortgage Type
Adjustable Rate Mortgage/ARM
Purchase Details
Closed on
Dec 21, 2012
Sold by
Dines David Edward and Dines Margaret K
Bought by
David E Dines 2012 Minnesota Qprt
Create a Home Valuation Report for This Property
The Home Valuation Report is an in-depth analysis detailing your home's value as well as a comparison with similar homes in the area
Home Values in the Area
Average Home Value in this Area
Purchase History
| Date | Buyer | Sale Price | Title Company |
|---|---|---|---|
| Pfeffer Sarah Ann | -- | None Available | |
| Pfeffer Jonah D | $550,000 | Burnet Title | |
| Dines Margaret K | -- | None Available | |
| Pfeffer Jonah D | $550,000 | Burnet Title | |
| David E Dines 2012 Minnesota Qprt | -- | None Available | |
| Margaret K Dines 2012 Minnesota Qprt | -- | None Available |
Source: Public Records
Mortgage History
| Date | Status | Borrower | Loan Amount |
|---|---|---|---|
| Previous Owner | Pfeffer Jonah D | $880,000 |
Source: Public Records
Tax History Compared to Growth
Tax History
| Year | Tax Paid | Tax Assessment Tax Assessment Total Assessment is a certain percentage of the fair market value that is determined by local assessors to be the total taxable value of land and additions on the property. | Land | Improvement |
|---|---|---|---|---|
| 2024 | $20,535 | $1,635,700 | $460,000 | $1,175,700 |
| 2023 | $19,822 | $1,657,300 | $460,000 | $1,197,300 |
| 2022 | $15,569 | $1,480,000 | $380,000 | $1,100,000 |
| 2021 | $15,370 | $1,189,000 | $302,000 | $887,000 |
| 2020 | $15,727 | $1,175,000 | $302,000 | $873,000 |
| 2019 | $14,752 | $1,156,000 | $300,000 | $856,000 |
| 2018 | $13,481 | $1,095,000 | $300,000 | $795,000 |
| 2017 | $12,581 | $934,000 | $300,000 | $634,000 |
| 2016 | $12,577 | $919,000 | $338,000 | $581,000 |
| 2015 | $11,915 | $866,000 | $282,000 | $584,000 |
| 2014 | -- | $783,000 | $235,000 | $548,000 |
Source: Public Records
Map
Nearby Homes
- 4195 Hillcrest Ln
- 18505 Minnetonka Blvd
- 18995 Maple Ln
- 18965 Lake Ave
- 3900 Hillcrest Way
- 18545 Rutledge Rd
- 18408 Timber Ridge Dr
- 19100 Rutledge Rd
- 5034 Sparrow Rd
- 4800 Woolman Ct
- 4760 Vine Hill Rd
- 18065 Berry Ln
- 18800 Highland Avenue
- 18800 Highland Ave
- 3655 Northome Rd
- 19900 Cottagewood Rd
- 19700 Hillside St
- 17820 Valley Cove Ct
- 19635 Hillside St
- 18213 Hermitage Way
- 4240 Heathcote Rd
- 18693 Heathcote Dr
- 18693 18693 Heathcote-Drive-
- 18679 Heathcote Dr
- 4252 Heathcote Rd
- 18869 Carsonwood Rd
- 4236 4236 Heathcote Rd
- 4236 Heathcote Rd
- 4247 4247 Heathcote-Road-
- 4247 Heathcote Rd
- 18627 Heathcote Dr
- 18627 18627 Heathcote Dr
- 4253 Heathcote Rd
- 18702 Heathcote Dr
- 4235 Heathcote Rd
- 18707 Heathcote Dr
- 18756 Heathcote Dr
- 18923 Carsonwood Rd
- 4259 Heathcote Rd
- 4259 4259 Heathcote Rd
