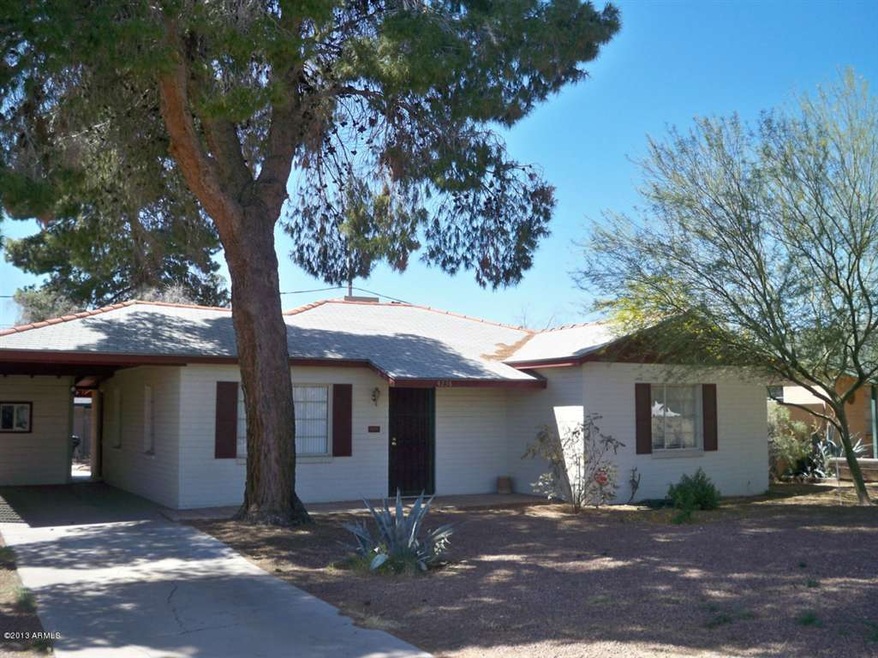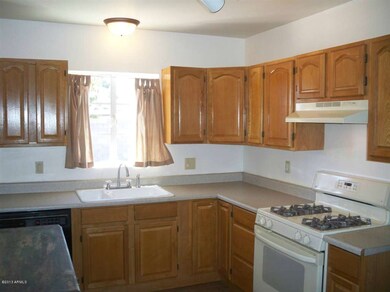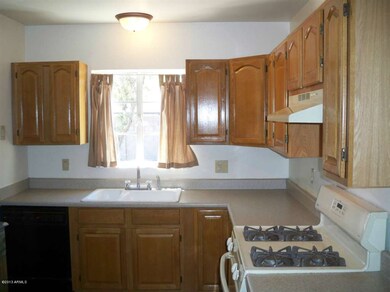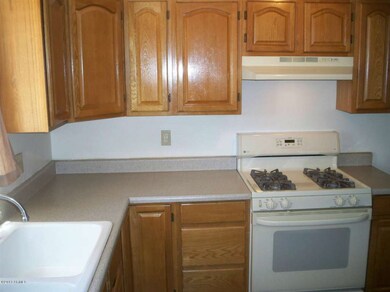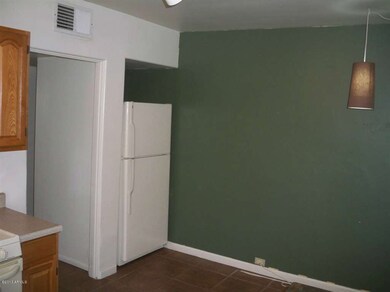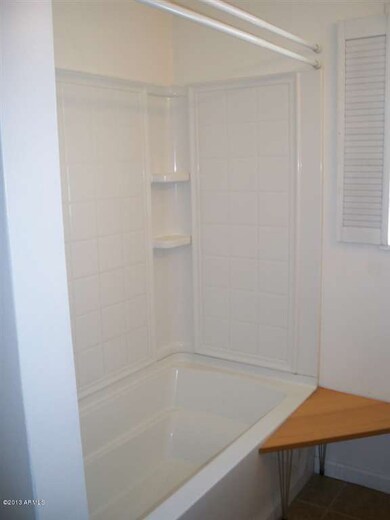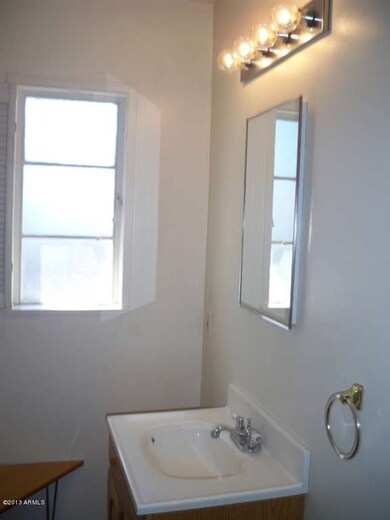
4238 N 10th Place Phoenix, AZ 85014
Highlights
- No HOA
- Eat-In Kitchen
- No Interior Steps
- Phoenix Coding Academy Rated A
- Patio
- Tile Flooring
About This Home
As of June 2022Great starter home or investor/rental home located on a quiet cul-de-sac in central Phoenix *Move-in ready; nothing to do but move in *UPDATED KITCHEN w/ gas stove/oven *UPDATED BATHROOM *REFRIGERATOR, WASHER, & DRYER INCLUDED *Formal dining room *LARGE BACK YARD w/ 9-FOOT RV GATE & fire pit *Ceiling fans throughout *SECURITY SYSTEM *Two storage rooms *Mature shade trees in front & back yards *Steele Indian School Park less than a mile away *Close to midtown Phoenix & 51 Freeway *2 miles to Camelback Colonnade & Town & Country malls & 2.5 miles to the Biltmore & Esplanade
Last Agent to Sell the Property
Realty ONE Group License #SA515170000 Listed on: 04/15/2013
Home Details
Home Type
- Single Family
Est. Annual Taxes
- $757
Year Built
- Built in 1950
Lot Details
- 6,194 Sq Ft Lot
- Block Wall Fence
Parking
- 1 Carport Space
Home Design
- Composition Roof
- Block Exterior
Interior Spaces
- 1,241 Sq Ft Home
- 1-Story Property
- Ceiling Fan
- Eat-In Kitchen
Flooring
- Carpet
- Tile
Bedrooms and Bathrooms
- 3 Bedrooms
- Remodeled Bathroom
- Primary Bathroom is a Full Bathroom
- 1 Bathroom
Accessible Home Design
- No Interior Steps
Outdoor Features
- Patio
- Outdoor Storage
Schools
- Longview Elementary School
- North High School
Utilities
- Refrigerated Cooling System
- Heating Available
- Cable TV Available
Community Details
- No Home Owners Association
- Association fees include no fees
- Devonshire Manor Subdivision
Listing and Financial Details
- Legal Lot and Block 82 / 1003
- Assessor Parcel Number 155-15-082
Ownership History
Purchase Details
Home Financials for this Owner
Home Financials are based on the most recent Mortgage that was taken out on this home.Purchase Details
Home Financials for this Owner
Home Financials are based on the most recent Mortgage that was taken out on this home.Purchase Details
Home Financials for this Owner
Home Financials are based on the most recent Mortgage that was taken out on this home.Purchase Details
Purchase Details
Purchase Details
Home Financials for this Owner
Home Financials are based on the most recent Mortgage that was taken out on this home.Purchase Details
Home Financials for this Owner
Home Financials are based on the most recent Mortgage that was taken out on this home.Purchase Details
Purchase Details
Home Financials for this Owner
Home Financials are based on the most recent Mortgage that was taken out on this home.Similar Home in Phoenix, AZ
Home Values in the Area
Average Home Value in this Area
Purchase History
| Date | Type | Sale Price | Title Company |
|---|---|---|---|
| Warranty Deed | $444,000 | Pioneer Title | |
| Warranty Deed | $196,000 | Lawyers Title Of Arizona Inc | |
| Cash Sale Deed | $112,150 | First American Title Ins Co | |
| Cash Sale Deed | $87,000 | First American Title Ins Co | |
| Trustee Deed | $158,100 | First American Title | |
| Interfamily Deed Transfer | -- | Security Title Agency Inc | |
| Warranty Deed | $240,000 | Security Title Agency Inc | |
| Cash Sale Deed | $130,000 | Transnation Title | |
| Interfamily Deed Transfer | -- | -- |
Mortgage History
| Date | Status | Loan Amount | Loan Type |
|---|---|---|---|
| Open | $421,800 | New Conventional | |
| Previous Owner | $162,477 | New Conventional | |
| Previous Owner | $186,200 | New Conventional | |
| Previous Owner | $228,000 | Balloon | |
| Previous Owner | $228,000 | Balloon | |
| Previous Owner | $20,000 | Credit Line Revolving |
Property History
| Date | Event | Price | Change | Sq Ft Price |
|---|---|---|---|---|
| 06/07/2022 06/07/22 | Sold | $444,000 | 0.0% | $338 / Sq Ft |
| 05/16/2022 05/16/22 | Pending | -- | -- | -- |
| 05/13/2022 05/13/22 | Price Changed | $444,000 | -1.3% | $338 / Sq Ft |
| 05/05/2022 05/05/22 | For Sale | $450,000 | +129.6% | $343 / Sq Ft |
| 05/15/2017 05/15/17 | Sold | $196,000 | +3.4% | $158 / Sq Ft |
| 04/03/2017 04/03/17 | Pending | -- | -- | -- |
| 03/31/2017 03/31/17 | Price Changed | $189,500 | -2.8% | $153 / Sq Ft |
| 03/30/2017 03/30/17 | For Sale | $195,000 | +73.9% | $157 / Sq Ft |
| 05/17/2013 05/17/13 | Sold | $112,150 | -8.1% | $90 / Sq Ft |
| 04/18/2013 04/18/13 | Pending | -- | -- | -- |
| 04/15/2013 04/15/13 | For Sale | $122,000 | -- | $98 / Sq Ft |
Tax History Compared to Growth
Tax History
| Year | Tax Paid | Tax Assessment Tax Assessment Total Assessment is a certain percentage of the fair market value that is determined by local assessors to be the total taxable value of land and additions on the property. | Land | Improvement |
|---|---|---|---|---|
| 2025 | $1,123 | $10,179 | -- | -- |
| 2024 | $1,081 | $9,694 | -- | -- |
| 2023 | $1,081 | $26,750 | $5,350 | $21,400 |
| 2022 | $1,076 | $20,870 | $4,170 | $16,700 |
| 2021 | $1,108 | $18,450 | $3,690 | $14,760 |
| 2020 | $1,078 | $17,350 | $3,470 | $13,880 |
| 2019 | $1,028 | $16,570 | $3,310 | $13,260 |
| 2018 | $991 | $14,150 | $2,830 | $11,320 |
| 2017 | $901 | $12,880 | $2,570 | $10,310 |
| 2016 | $996 | $11,150 | $2,230 | $8,920 |
| 2015 | $926 | $10,010 | $2,000 | $8,010 |
Agents Affiliated with this Home
-

Seller's Agent in 2022
Anna Van Ham
W and Partners, LLC
(949) 813-9144
52 Total Sales
-
S
Buyer's Agent in 2022
Sofia Zapata
Compass
(480) 505-6300
25 Total Sales
-

Seller's Agent in 2017
Mike Bodeen
HomeSmart
(602) 689-3100
68 Total Sales
-

Seller Co-Listing Agent in 2017
Jonathan Bodeen
HomeSmart
(602) 341-9490
86 Total Sales
-

Buyer's Agent in 2017
Michael Shimono
eXp Realty
(480) 442-1725
128 Total Sales
-

Seller's Agent in 2013
Leif Swanson
Realty One Group
(602) 686-3852
64 Total Sales
Map
Source: Arizona Regional Multiple Listing Service (ARMLS)
MLS Number: 4920611
APN: 155-15-082
- 920 E Devonshire Ave Unit 2009
- 920 E Devonshire Ave Unit 2005
- 939 E Turney Ave
- 4242 N 11th Place
- 1111 E Turney Ave Unit 25L
- 1111 E Turney Ave Unit 3
- 1111 E Turney Ave Unit 32U
- 1016 E Indian School Rd
- 4224 N 12th St Unit 108
- 724 E Devonshire Ave Unit 108
- 805 E Turney Ave
- 1215 E Devonshire Ave Unit 1-12
- 1023 E Amelia Ave
- 4401 N 12th St Unit 112
- 4401 N 12th St Unit 209
- 1016 E Fairmount Ave
- 1020 E Fairmount Ave
- 4150 N Longview Ave
- 4410 N Longview Ave Unit 224
- 4410 N Longview Ave Unit 124
