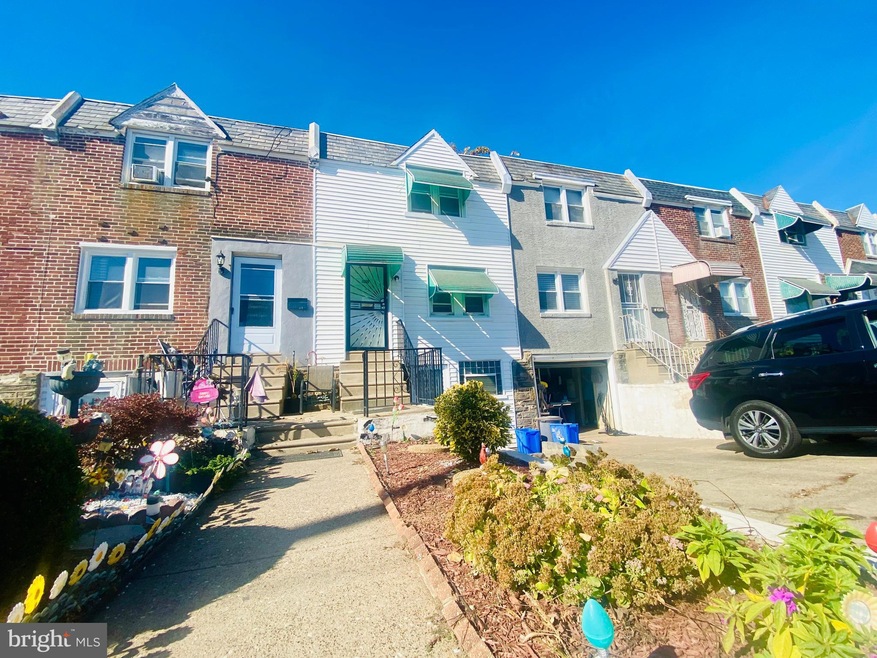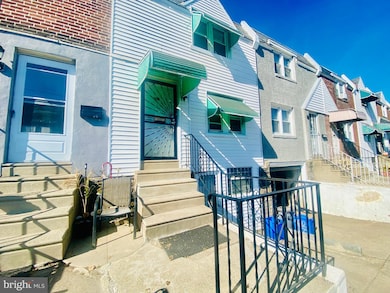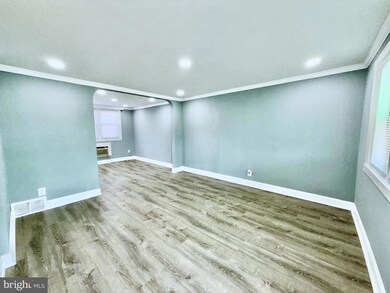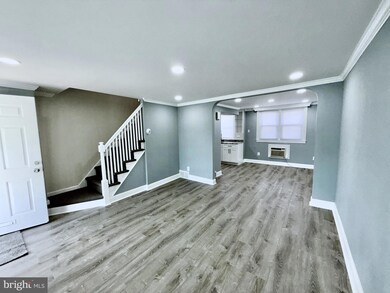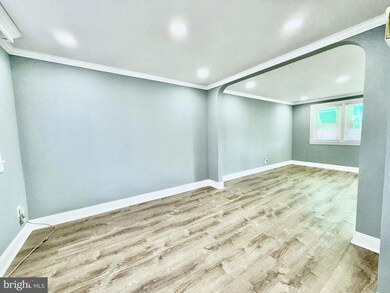
4238 N American St Philadelphia, PA 19140
Feltonville NeighborhoodHighlights
- Wood Flooring
- Formal Dining Room
- Recessed Lighting
- No HOA
- <<tubWithShowerToken>>
- Forced Air Heating System
About This Home
As of April 20252 bed, 1 1/2 bath home. New flooring throughout living room, dining room, kitchen, hallway, bedrooms and basement. Crown mouldings throughout. New kitchen cabinets and stainless steel kitchen appliances. Recessed lighting in main level. Finished basement offers private front entrance and half bath with separate laundry/utility room which leads to the backyard. Driveway parking fits up to 2 cars.
Townhouse Details
Home Type
- Townhome
Est. Annual Taxes
- $1,304
Year Built
- Built in 1935
Lot Details
- 960 Sq Ft Lot
- Lot Dimensions are 16.00 x 60.00
- Cyclone Fence
- Back Yard
Parking
- Driveway
Home Design
- AirLite
- Flat Roof Shape
- Brick Exterior Construction
- Aluminum Siding
- Concrete Perimeter Foundation
Interior Spaces
- 800 Sq Ft Home
- Property has 3 Levels
- Ceiling Fan
- Recessed Lighting
- Window Treatments
- Formal Dining Room
- <<builtInMicrowave>>
Flooring
- Wood
- Carpet
Bedrooms and Bathrooms
- 2 Bedrooms
- <<tubWithShowerToken>>
Finished Basement
- Connecting Stairway
- Front Basement Entry
- Laundry in Basement
Home Security
Outdoor Features
- Exterior Lighting
Utilities
- Cooling System Mounted In Outer Wall Opening
- Forced Air Heating System
- Natural Gas Water Heater
Listing and Financial Details
- Tax Lot 110
- Assessor Parcel Number 072103300
Community Details
Overview
- No Home Owners Association
- Hunting Park Subdivision
Security
- Storm Doors
Ownership History
Purchase Details
Home Financials for this Owner
Home Financials are based on the most recent Mortgage that was taken out on this home.Purchase Details
Home Financials for this Owner
Home Financials are based on the most recent Mortgage that was taken out on this home.Purchase Details
Purchase Details
Similar Homes in Philadelphia, PA
Home Values in the Area
Average Home Value in this Area
Purchase History
| Date | Type | Sale Price | Title Company |
|---|---|---|---|
| Deed | $180,000 | None Listed On Document | |
| Deed | $125,000 | None Listed On Document | |
| Interfamily Deed Transfer | -- | None Available | |
| Interfamily Deed Transfer | -- | None Available |
Mortgage History
| Date | Status | Loan Amount | Loan Type |
|---|---|---|---|
| Open | $9,000 | No Value Available | |
| Open | $174,600 | New Conventional |
Property History
| Date | Event | Price | Change | Sq Ft Price |
|---|---|---|---|---|
| 04/25/2025 04/25/25 | Sold | $180,000 | -2.7% | $225 / Sq Ft |
| 03/18/2025 03/18/25 | Pending | -- | -- | -- |
| 03/06/2025 03/06/25 | Price Changed | $184,900 | -2.6% | $231 / Sq Ft |
| 11/03/2024 11/03/24 | For Sale | $189,900 | +51.9% | $237 / Sq Ft |
| 09/06/2024 09/06/24 | Sold | $125,000 | -3.8% | $122 / Sq Ft |
| 08/07/2024 08/07/24 | Pending | -- | -- | -- |
| 08/06/2024 08/06/24 | For Sale | $129,900 | -- | $126 / Sq Ft |
Tax History Compared to Growth
Tax History
| Year | Tax Paid | Tax Assessment Tax Assessment Total Assessment is a certain percentage of the fair market value that is determined by local assessors to be the total taxable value of land and additions on the property. | Land | Improvement |
|---|---|---|---|---|
| 2025 | $991 | $93,200 | $18,600 | $74,600 |
| 2024 | $991 | $93,200 | $18,600 | $74,600 |
| 2023 | $991 | $70,800 | $14,160 | $56,640 |
| 2022 | $438 | $70,800 | $14,160 | $56,640 |
| 2021 | $438 | $0 | $0 | $0 |
| 2020 | $438 | $0 | $0 | $0 |
| 2019 | $574 | $0 | $0 | $0 |
| 2018 | $753 | $0 | $0 | $0 |
| 2017 | $753 | $0 | $0 | $0 |
| 2016 | $753 | $0 | $0 | $0 |
| 2015 | $721 | $0 | $0 | $0 |
| 2014 | -- | $53,800 | $4,608 | $49,192 |
| 2012 | -- | $9,664 | $1,377 | $8,287 |
Agents Affiliated with this Home
-
Grace Velez
G
Seller's Agent in 2025
Grace Velez
Mendez Homes and Investments
(267) 259-4465
3 in this area
10 Total Sales
-
Steven Hull

Buyer's Agent in 2025
Steven Hull
RE/MAX
(215) 917-9071
1 in this area
89 Total Sales
-
Julia Costello

Seller's Agent in 2024
Julia Costello
RE/MAX
(215) 385-2197
1 in this area
98 Total Sales
Map
Source: Bright MLS
MLS Number: PAPH2415942
APN: 072103300
- 4245 N Bodine St
- 4212 N Bodine St
- 4333 N Orianna St
- 4411 N 4th St
- 4421 N Orianna St
- 4417 N 4th St
- 4337 N 5th St
- 4446 N 4th St
- 4164 N Fairhill St
- 4100 N Reese St
- 2825 N Fairhill St
- 2923-29 N Fairhill St
- 199 W Annsbury St
- 4546 N Palethorp St
- 197 Saber St
- 4578 N Palethorp St
- 411 W Courtland St
- 194 W Thelma St
- 186 W Thelma St
- 166 W Thelma St
