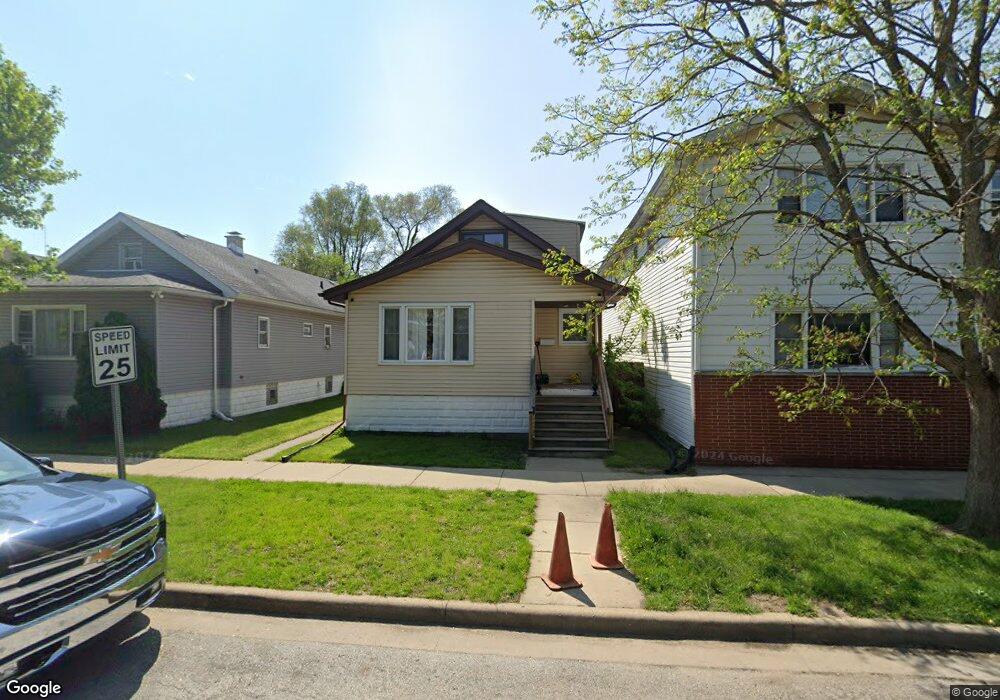4238 S Grover Ave Hammond, IN 46327
Estimated Value: $213,000 - $220,000
3
Beds
2
Baths
1,944
Sq Ft
$112/Sq Ft
Est. Value
About This Home
This home is located at 4238 S Grover Ave, Hammond, IN 46327 and is currently estimated at $217,591, approximately $111 per square foot. 4238 S Grover Ave is a home located in Lake County with nearby schools including Abraham Lincoln Elementary School, Eggers Middle School, and Hammond High School.
Ownership History
Date
Name
Owned For
Owner Type
Purchase Details
Closed on
Jan 13, 2016
Sold by
Camarena Lisa
Bought by
Avila Juan A
Current Estimated Value
Home Financials for this Owner
Home Financials are based on the most recent Mortgage that was taken out on this home.
Original Mortgage
$117,826
Outstanding Balance
$92,927
Interest Rate
3.87%
Mortgage Type
FHA
Estimated Equity
$124,664
Create a Home Valuation Report for This Property
The Home Valuation Report is an in-depth analysis detailing your home's value as well as a comparison with similar homes in the area
Home Values in the Area
Average Home Value in this Area
Purchase History
| Date | Buyer | Sale Price | Title Company |
|---|---|---|---|
| Avila Juan A | -- | Chicago Title Co Llc |
Source: Public Records
Mortgage History
| Date | Status | Borrower | Loan Amount |
|---|---|---|---|
| Open | Avila Juan A | $117,826 |
Source: Public Records
Tax History Compared to Growth
Tax History
| Year | Tax Paid | Tax Assessment Tax Assessment Total Assessment is a certain percentage of the fair market value that is determined by local assessors to be the total taxable value of land and additions on the property. | Land | Improvement |
|---|---|---|---|---|
| 2024 | $7,452 | $181,500 | $21,300 | $160,200 |
| 2023 | $1,877 | $155,900 | $17,900 | $138,000 |
| 2022 | $1,877 | $145,400 | $17,900 | $127,500 |
| 2021 | $1,603 | $125,300 | $12,800 | $112,500 |
| 2020 | $1,509 | $118,300 | $12,800 | $105,500 |
| 2019 | $1,663 | $121,300 | $12,800 | $108,500 |
| 2018 | $1,714 | $118,100 | $12,800 | $105,300 |
| 2017 | $1,345 | $89,300 | $12,800 | $76,500 |
| 2016 | $1,184 | $88,600 | $12,800 | $75,800 |
| 2014 | $1,218 | $92,900 | $12,800 | $80,100 |
| 2013 | $1,050 | $88,100 | $12,800 | $75,300 |
Source: Public Records
Map
Nearby Homes
- 4238 Grover Ave
- 4304 Dearborn Ave
- 246 142nd St
- 4337 State Line Ave
- 4116 Sheffield Ave
- 4235 Hohman Ave
- 4415 Sheffield Ave
- 4212 Johnson Ave
- 3938 Cameron Ave
- 4004 Johnson Ave
- 4618 Towle Ave
- 4034 Henry Ave
- 4609 Sheffield Ave
- 4018 Henry Ave
- 4319 Torrence Ave
- 3946 Henry Ave
- 3944 Henry Ave
- 4039 Torrence Ave
- 4315 Baltimore Ave
- 3606 Sheffield Ave
- 4236 S Grover Ave
- 4240 Grover Ave
- 4232 Grover Ave
- 4244 Grover Ave
- 4228 Grover Ave
- 4248 Grover Ave
- 4248 S Grover Ave
- 4226 Grover Ave
- 4250 Grover Ave
- 4224 Grover Ave
- 4239 Grover Ave
- 4235 Grover Ave
- 4222 Grover Ave
- 4241 Grover Ave
- 4233 Dearborn Ave
- 4231 Grover Ave
- 4237 Dearborn Ave
- 4229 Dearborn Ave
- 4245 Grover Ave
- 4220 Grover Ave
