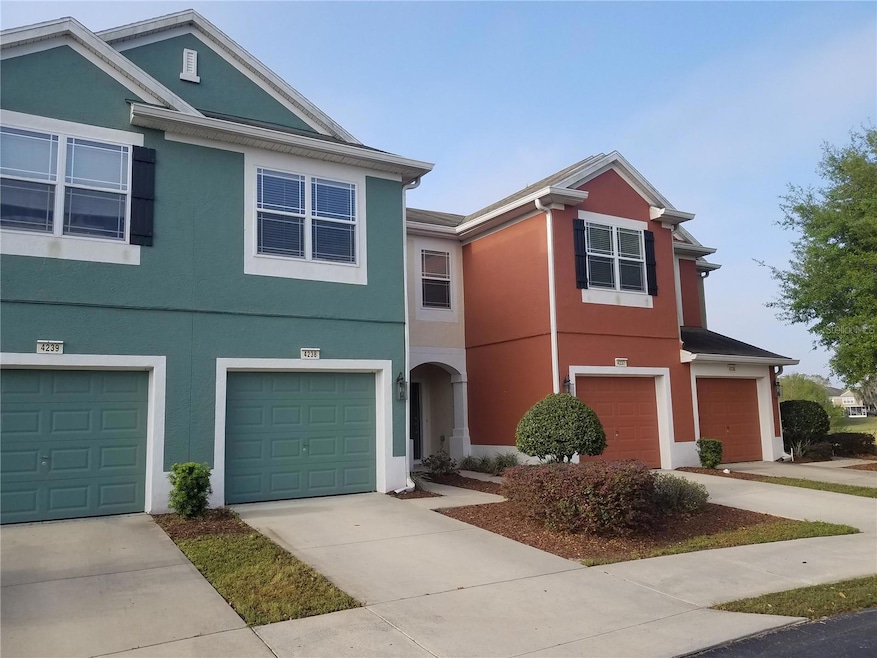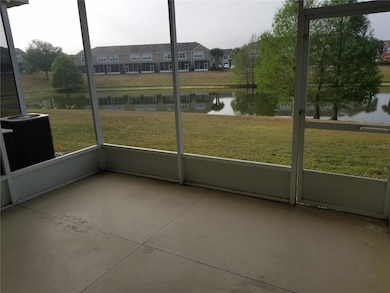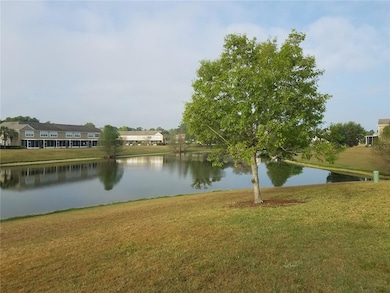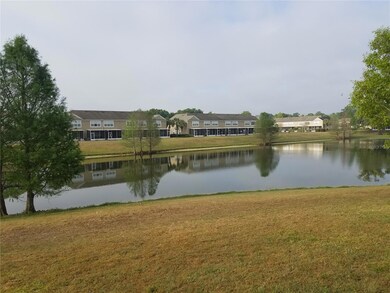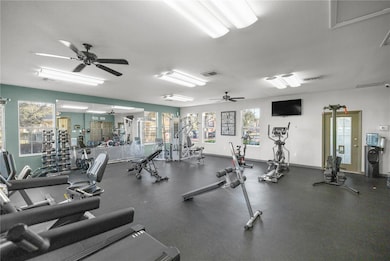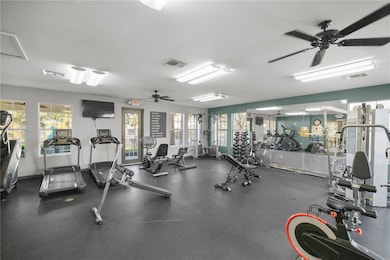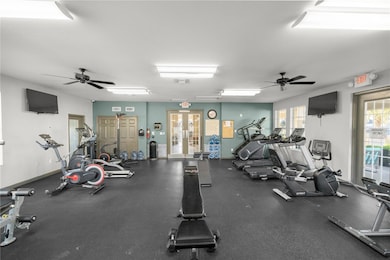4238 SW 50th Cir Ocala, FL 34474
Southwest Ocala NeighborhoodHighlights
- Fitness Center
- Gated Community
- Community Pool
- West Port High School Rated A-
- Open Floorplan
- Tennis Courts
About This Home
Location, Location, Location!Welcome to Wynchase at Fore Ranch – a sought-after gated community offering resort-style living in the heart of Ocala.This spacious 3 bed / 2.5 bath / 1-car garage townhome features an open floor plan and an amazing water view from the lanai, living room, and master bedroom.Interior highlights include:Bright and open living space perfect for entertainingConvenient half bath downstairsUpstairs: 3 bedrooms including a master suite with a large walk-in closetMaster bathroom features a soaking tub, dual sinks, and a spacious layoutEnjoy everything Fore Ranch has to offer – from the community pool and fitness center to endless walking trails and scenic surroundings.Don’t miss your chance to live in one of Ocala’s most desirable communities!
Last Listed By
ASSET CAPITAL REALTY, LLC Brokerage Phone: 352-438-0030 License #3120966 Listed on: 06/03/2025
Townhouse Details
Home Type
- Townhome
Est. Annual Taxes
- $3,492
Year Built
- Built in 2006
Parking
- 1 Car Attached Garage
Home Design
- Bi-Level Home
Interior Spaces
- 1,584 Sq Ft Home
- Open Floorplan
- Window Treatments
- Family Room Off Kitchen
- Living Room
Kitchen
- Range
- Microwave
Bedrooms and Bathrooms
- 3 Bedrooms
- Walk-In Closet
Laundry
- Laundry closet
- Dryer
- Washer
Utilities
- Central Heating and Cooling System
- Thermostat
- Electric Water Heater
Additional Features
- Screened Patio
- 1,742 Sq Ft Lot
Listing and Financial Details
- Residential Lease
- Property Available on 6/15/25
- The owner pays for management, pool maintenance, recreational
- $60 Application Fee
- 1 to 2-Year Minimum Lease Term
- Assessor Parcel Number 2386-300-012
Community Details
Overview
- Property has a Home Owners Association
- Wynchase Twnhms Subdivision
Recreation
- Tennis Courts
- Fitness Center
- Community Pool
- Park
Pet Policy
- Pet Size Limit
- Pet Deposit $350
- 1 Pet Allowed
- Breed Restrictions
- Very small pets allowed
Security
- Gated Community
Map
Source: Stellar MLS
MLS Number: OM702901
APN: 2386-300-012
- 4230 SW 50th Cir
- 4178 SW 43rd Cir
- 4047 SW 51st Ct
- 4425 SW 52nd Cir Unit 102
- 4904 SW 45th St
- 4927 SW 45th Cir
- 4412 SW 49th Ave
- 4500 SW 52nd Cir Unit 104
- 3970 SW 51st Terrace
- 4954 SW 40th Place
- 4525 SW 52nd Cir Unit 103
- 4525 SW 52nd Cir Unit 105
- 4560 SW 52nd Cir Unit 101
- 4085 SW 49th Ave
- 3921 SW 51st Terrace
- 5409 SW 42nd Place
- 4311 SW 53rd Terrace
- 4550 SW 52nd Cir Unit 107
- 5155 SW 39th St
- 4080 SW 47th Ct
