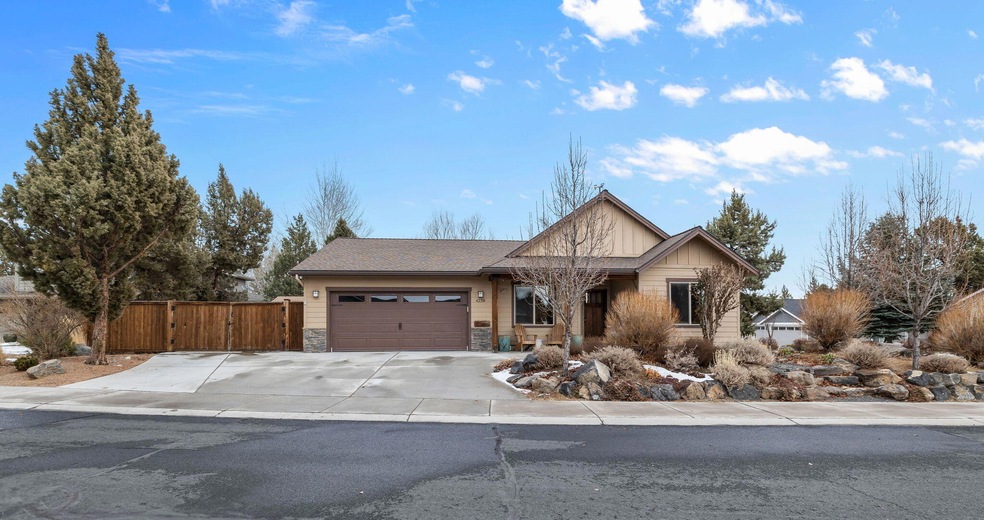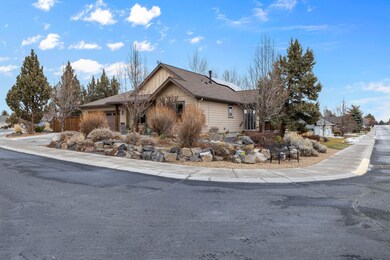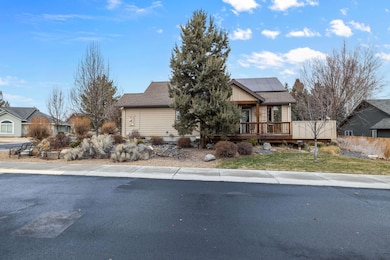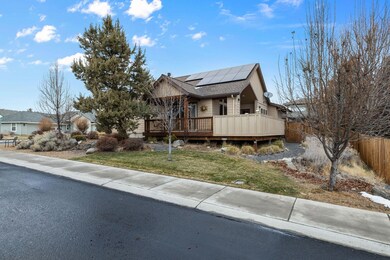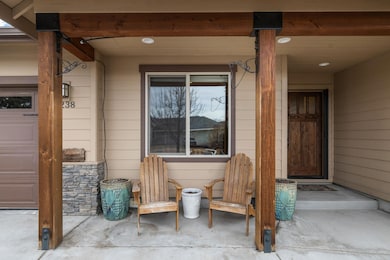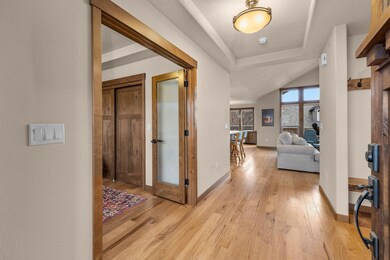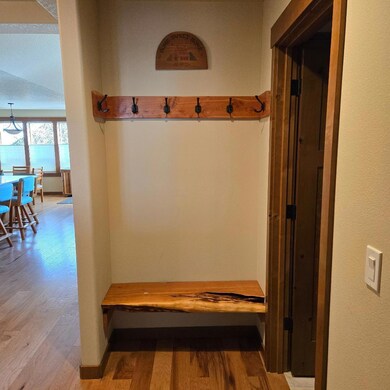
4238 SW Tommy Armour Ln Redmond, OR 97756
Highlights
- Golf Course Community
- RV Access or Parking
- Craftsman Architecture
- Sage Elementary School Rated A-
- Sauna
- Clubhouse
About This Home
As of January 2025This custom-built craftsman sits on a large corner lot located in the sought after Greens at Redmond. The Greens is a friendly neighborhood and includes an 18 hole executive golf course, clubhouse and a new simulator. The Expo Center, Redmond airport and access to Hwy 97 is minutes away. Step inside to be greeted by high ceilings and an abundance of natural light streaming through the wall of windows. The spacious kitchen is a chef's dream featuring a large island, pullout pantry shelves, soft close drawers and plenty of counter space. Enjoy outdoor living on your wraparound deck on two sides while cooking up some hamburgers on your BBQ (included) and plumbed for gas. Relax and unwind in the soaking tub in the primary bath and indulge year-round in your own indoor sauna for the ultimate at-home spa experience. Other features include smart thermostat, solar panels, RV parking with hookup and a new 10x12 shed.
Home Details
Home Type
- Single Family
Est. Annual Taxes
- $4,780
Year Built
- Built in 2016
Lot Details
- 8,712 Sq Ft Lot
- Fenced
- Drip System Landscaping
- Corner Lot
- Level Lot
- Property is zoned R4, R4
HOA Fees
- $72 Monthly HOA Fees
Parking
- 2 Car Attached Garage
- RV Access or Parking
Home Design
- Craftsman Architecture
- Stem Wall Foundation
- Frame Construction
- Composition Roof
Interior Spaces
- 1,593 Sq Ft Home
- 1-Story Property
- Vaulted Ceiling
- Ceiling Fan
- Gas Fireplace
- Vinyl Clad Windows
- Great Room with Fireplace
- Dining Room
- Sauna
- Neighborhood Views
Kitchen
- Oven
- Range
- Microwave
- Dishwasher
- Kitchen Island
- Granite Countertops
- Disposal
Flooring
- Engineered Wood
- Carpet
- Vinyl
Bedrooms and Bathrooms
- 3 Bedrooms
- Linen Closet
- Walk-In Closet
- 2 Full Bathrooms
- Double Vanity
- Soaking Tub
- Bathtub with Shower
- Bathtub Includes Tile Surround
- Solar Tube
Laundry
- Laundry Room
- Dryer
- Washer
Home Security
- Carbon Monoxide Detectors
- Fire and Smoke Detector
Eco-Friendly Details
- Solar Heating System
- Drip Irrigation
Outdoor Features
- Deck
- Shed
Schools
- Sage Elementary School
- Obsidian Middle School
- Ridgeview High School
Utilities
- Forced Air Heating and Cooling System
- Heating System Uses Natural Gas
- Natural Gas Connected
- Cable TV Available
Listing and Financial Details
- Tax Lot 00800
- Assessor Parcel Number 194058
Community Details
Overview
- Greens At Redmond Subdivision
Amenities
- Clubhouse
Recreation
- Golf Course Community
- Park
- Snow Removal
Ownership History
Purchase Details
Home Financials for this Owner
Home Financials are based on the most recent Mortgage that was taken out on this home.Purchase Details
Purchase Details
Similar Homes in Redmond, OR
Home Values in the Area
Average Home Value in this Area
Purchase History
| Date | Type | Sale Price | Title Company |
|---|---|---|---|
| Warranty Deed | $579,400 | Amerititle | |
| Warranty Deed | $579,400 | Amerititle | |
| Warranty Deed | -- | None Listed On Document | |
| Warranty Deed | $83,000 | Amerititle |
Mortgage History
| Date | Status | Loan Amount | Loan Type |
|---|---|---|---|
| Open | $463,520 | New Conventional | |
| Closed | $463,520 | New Conventional | |
| Previous Owner | $350,000 | New Conventional | |
| Previous Owner | $124,000 | Credit Line Revolving | |
| Previous Owner | $175,000 | New Conventional |
Property History
| Date | Event | Price | Change | Sq Ft Price |
|---|---|---|---|---|
| 01/10/2025 01/10/25 | Sold | $579,400 | +2.5% | $364 / Sq Ft |
| 12/20/2024 12/20/24 | Pending | -- | -- | -- |
| 12/16/2024 12/16/24 | For Sale | $565,000 | -- | $355 / Sq Ft |
Tax History Compared to Growth
Tax History
| Year | Tax Paid | Tax Assessment Tax Assessment Total Assessment is a certain percentage of the fair market value that is determined by local assessors to be the total taxable value of land and additions on the property. | Land | Improvement |
|---|---|---|---|---|
| 2024 | $4,780 | $237,250 | -- | -- |
| 2023 | $4,571 | $230,340 | $0 | $0 |
| 2022 | $4,156 | $217,130 | $0 | $0 |
| 2021 | $4,019 | $210,810 | $0 | $0 |
| 2020 | $3,837 | $210,810 | $0 | $0 |
| 2019 | $3,669 | $204,670 | $0 | $0 |
| 2018 | $3,578 | $198,710 | $0 | $0 |
| 2017 | $3,493 | $192,930 | $0 | $0 |
| 2016 | $858 | $46,670 | $0 | $0 |
| 2015 | $832 | $45,320 | $0 | $0 |
| 2014 | $810 | $44,000 | $0 | $0 |
Agents Affiliated with this Home
-
Dee Baker
D
Seller's Agent in 2025
Dee Baker
Windermere Realty Trust
13 in this area
21 Total Sales
Map
Source: Oregon Datashare
MLS Number: 220193652
APN: 194058
- 4199 SW 34th St
- 3606 SW Badger Ave
- 3658 SW Badger Ave
- 3716 SW 32nd St
- 4422 S Highway 97
- 3990 SW Ben Hogan Dr
- 3730 SW Badger Ct
- 3650 SW 30th St
- 4605 SW 36th St
- 3310 SW Yew Ave
- 3789 SW Coyote Place
- 3876 SW Coyote Ln
- 3913 SW Coyote Ave Unit Lot 152
- 4275 SW 39th St Unit Lot 150
- 4080 SW 39th St Unit Lot 30
- 4086 SW 39th St Unit Lot 29
- 3965 SW Coyote Ave Unit Lot 155
- 3977 SW Coyote Ave Unit Lot 156
- 4233 SW 39th St Unit Lot 147
- 3989 SW Coyote Ave Unit Lot 157
