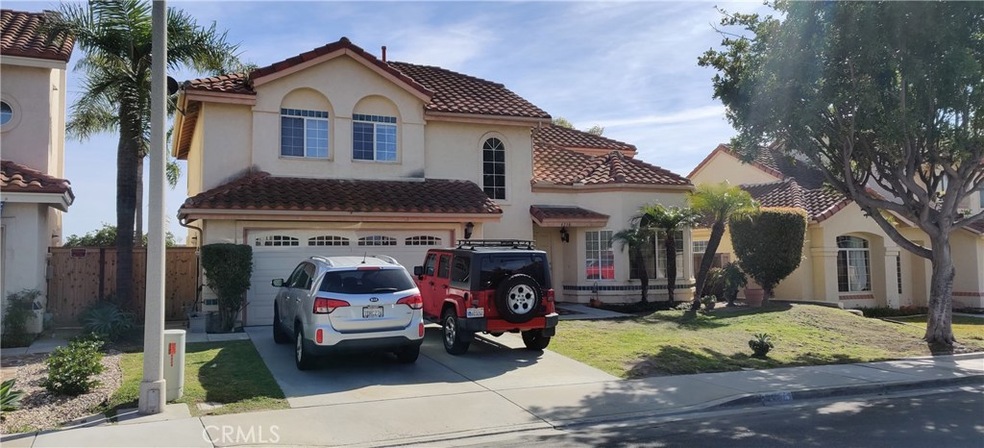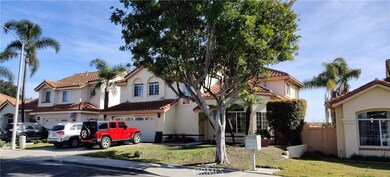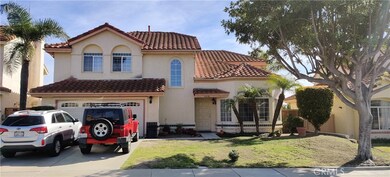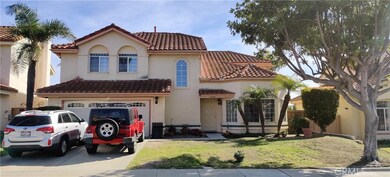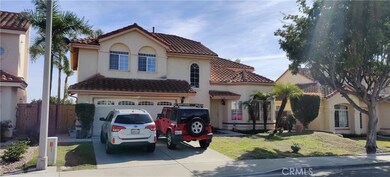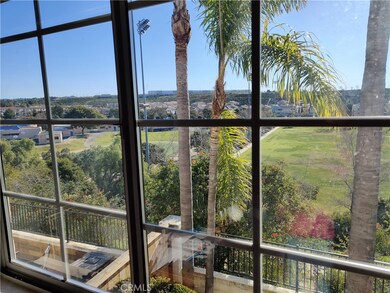
4238 Via Clemente Oceanside, CA 92057
Ivey Ranch-Rancho Del Oro NeighborhoodEstimated Value: $951,000 - $1,042,000
Highlights
- Neighborhood Views
- Community Pool
- Concrete Porch or Patio
- Ivey Ranch Elementary School Rated A-
- 2 Car Attached Garage
- Living Room
About This Home
As of March 2020The home that you've been waiting for in HIGHLY sought after Vista Capri. One of the largest floor plans in this community. The home welcomes you with soaring ceilings. Open and bright kitchen with ample cabinet storage. It opens into the great room that allows the people in the kitchen to be a part of what's happening in the family room. Entertain in the living room that boasts a cozy fireplace. Upstairs has the Large master bedroom suite and a remodeled bathroom area and a huge walk in closet. This home has a lot of natural light during the day and a private back yard. Open area behind the home. The home is close to shopping, dining, and schools. Community Pool & Playground. Neighborhoods: Vista Capri Equipment Range/Oven Other fees:0 Sewer: Sewer connected Topography:LL
Last Agent to Sell the Property
Raymond Solly
Century 21 Affiliated License #01275223 Listed on: 01/31/2020

Last Buyer's Agent
Dennis O'malley
Coldwell Banker-Morgan Hill-Tennant Station License #01241113
Home Details
Home Type
- Single Family
Est. Annual Taxes
- $4,434
Year Built
- Built in 1991
Lot Details
- 4,412 Sq Ft Lot
- Partially Fenced Property
- Manual Sprinklers System
- Back and Front Yard
- Property is zoned R1
HOA Fees
- $125 Monthly HOA Fees
Parking
- 2 Car Attached Garage
- 2 Open Parking Spaces
- Parking Available
- Two Garage Doors
- Driveway
Home Design
- Planned Development
- Tile Roof
Interior Spaces
- 2,200 Sq Ft Home
- Family Room with Fireplace
- Living Room
- Neighborhood Views
- Laundry Room
Kitchen
- Gas Oven
- Gas Range
- Microwave
- Dishwasher
- Disposal
Bedrooms and Bathrooms
- 4 Bedrooms
- All Upper Level Bedrooms
Outdoor Features
- Concrete Porch or Patio
- Exterior Lighting
Utilities
- Forced Air Heating System
- Heating System Uses Natural Gas
- Water Heater
Listing and Financial Details
- Tax Lot 15
- Tax Tract Number 12349
- Assessor Parcel Number 1605920400
Community Details
Overview
- Vista Capri Association, Phone Number (760) 458-2548
Recreation
- Community Playground
- Community Pool
Ownership History
Purchase Details
Home Financials for this Owner
Home Financials are based on the most recent Mortgage that was taken out on this home.Purchase Details
Similar Homes in Oceanside, CA
Home Values in the Area
Average Home Value in this Area
Purchase History
| Date | Buyer | Sale Price | Title Company |
|---|---|---|---|
| Kirkland Justina Elizabeth | $525,000 | First American Title | |
| Supko Leonard M Pamela J | $213,000 | -- |
Mortgage History
| Date | Status | Borrower | Loan Amount |
|---|---|---|---|
| Open | Kirkland Justina Elizabeth | $527,590 | |
| Closed | Kirkland Justina Elizabeth | $525,000 | |
| Previous Owner | Supko Leonard M | $59,500 | |
| Previous Owner | Supko Leonard M | $185,500 | |
| Previous Owner | Supko Leonard M | $179,200 | |
| Previous Owner | Supko Leonard M | $20,000 |
Property History
| Date | Event | Price | Change | Sq Ft Price |
|---|---|---|---|---|
| 03/06/2020 03/06/20 | Sold | $525,000 | 0.0% | $239 / Sq Ft |
| 02/01/2020 02/01/20 | Pending | -- | -- | -- |
| 01/31/2020 01/31/20 | For Sale | $525,000 | -- | $239 / Sq Ft |
Tax History Compared to Growth
Tax History
| Year | Tax Paid | Tax Assessment Tax Assessment Total Assessment is a certain percentage of the fair market value that is determined by local assessors to be the total taxable value of land and additions on the property. | Land | Improvement |
|---|---|---|---|---|
| 2024 | $4,434 | $562,903 | $185,852 | $377,051 |
| 2023 | $4,357 | $551,866 | $182,208 | $369,658 |
| 2022 | $5,967 | $541,046 | $178,636 | $362,410 |
| 2021 | $5,989 | $530,438 | $175,134 | $355,304 |
| 2020 | $3,928 | $349,617 | $115,433 | $234,184 |
| 2019 | $3,814 | $342,763 | $113,170 | $229,593 |
| 2018 | $3,774 | $336,043 | $110,951 | $225,092 |
| 2017 | $3,705 | $329,455 | $108,776 | $220,679 |
| 2016 | $3,584 | $322,996 | $106,644 | $216,352 |
| 2015 | $3,480 | $318,146 | $105,043 | $213,103 |
| 2014 | $3,346 | $311,915 | $102,986 | $208,929 |
Agents Affiliated with this Home
-

Seller's Agent in 2020
Raymond Solly
Century 21 Affiliated
(760) 525-3875
4 Total Sales
-
D
Buyer's Agent in 2020
Dennis O'malley
Coldwell Banker-Morgan Hill-Tennant Station
-

Buyer's Agent in 2020
Vicki Armstrong
Armstrong Realty
(760) 720-6242
Map
Source: California Regional Multiple Listing Service (CRMLS)
MLS Number: SW20024861
APN: 160-592-04
- 402 Calle Corazon
- 4304 Pacifica Way Unit 2
- 4314 Star Path Way Unit 1
- 210 Belflora Way
- 416 Alyssum Way
- 4366 Pacifica Way Unit 5
- 535 Venetia Way
- 414 Helix Way
- 4376 Pacifica Way Unit 2
- 522 Lupine Way
- 445 Primrose Way
- 4273 Spoon Bill Way Unit 4
- 4302 Dowitcher Way
- 4379 Albatross Way
- 4384 Albatross Way Unit 3
- 308 Arlington Dr
- 4433 Albatross Way
- 1038 Eider Way
- 4428 Skimmer Way
- 4402 Shearwater Way
- 4238 Via Clemente
- 4242 Via Clemente
- 4234 Via Clemente
- 4246 Via Clemente
- 4230 Via Clemente
- 401 Avenida Canora
- 4243 Via Clemente
- 4226 Via Clemente
- 4247 Via Clemente
- 407 Avenida Canora
- 4250 Via Clemente
- 404 Calle Corazon
- 416 Avenida Canora
- 4222 Via Clemente
- 413 Avenida Canora
- 406 Calle Corazon
- 4254 Via Clemente
- 4218 Via Clemente
- 401 Calle Corazon
- 419 Avenida Canora
