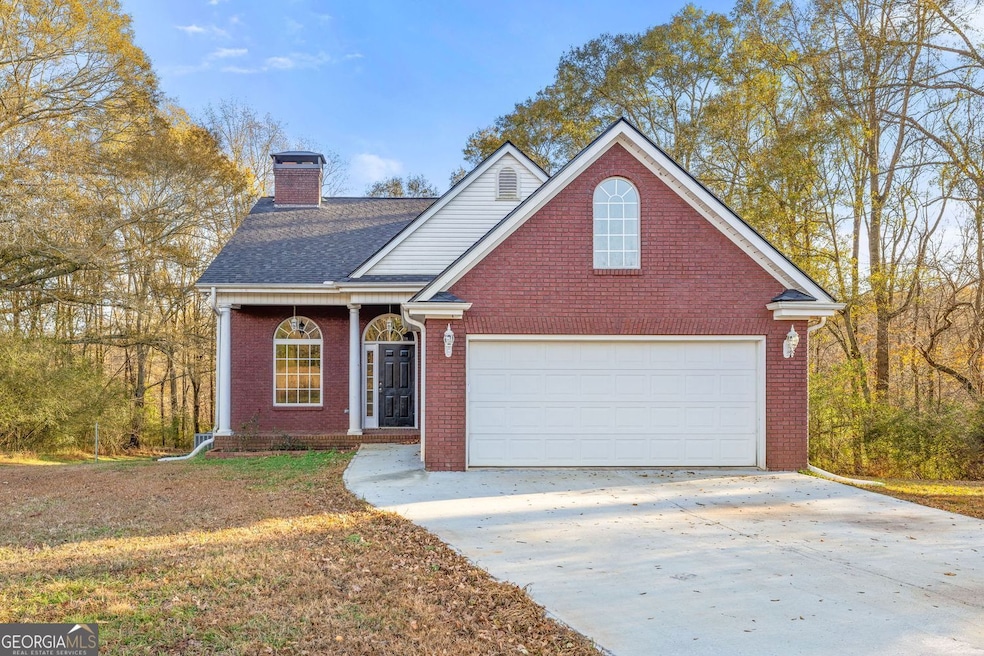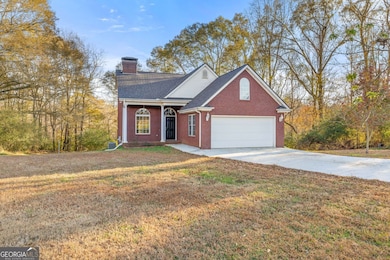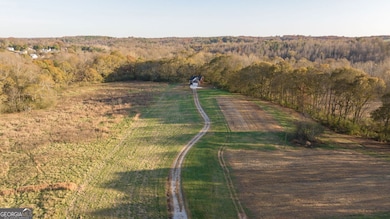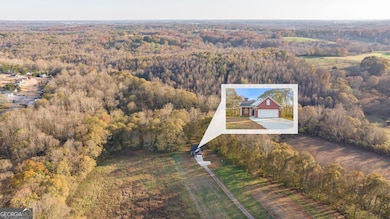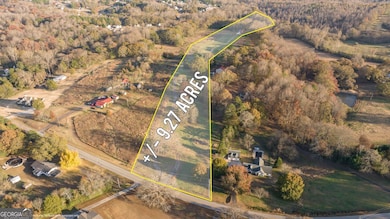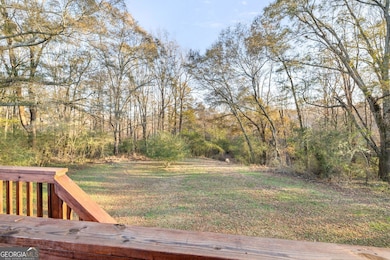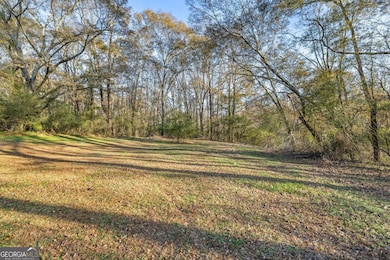4239 Mangum Mill Rd Gainesville, GA 30507
Estimated payment $2,802/month
Highlights
- Deck
- Vaulted Ceiling
- Wood Flooring
- Private Lot
- Traditional Architecture
- No HOA
About This Home
Discover this rare East Hall retreat-private, peaceful, and beautifully refreshed. This charming 3 bedroom, 2 bath 4-sides brick home welcomes you with a long driveway that opens to a serene setting surrounded by nature. The owner's suite on the main level features a relaxing jacuzzi tub, separate shower, and generous closet space. The inviting living room offers the perfect ambiance with a cozy fireplace, creating a warm gathering space for family and friends. The home has been thoughtfully updated with refinished hardwood floors, new carpet, fresh interior paint, new appliances, and a newly built back deck-ideal for morning coffee, grilling, or unwinding outdoors. A refreshed concrete parking area near the home adds convenience, while the full unfinished basement-already plumbed for a bath-opens endless opportunities, whether you envision a mother-in-law suite, workshop, recreation room, or additional storage. The property extends all the way back to a peaceful creek, with a field formerly used as a garden and dotted with old walnut trees-perfect for gardening, play, or simply enjoying nature. With a 2-car garage, privacy, and beautiful updates throughout, this home offers the best of both comfort and potential. A rare find in East Hall-move-in ready with room to grow.
Listing Agent
BHHS Georgia Properties Brokerage Phone: License #448942 Listed on: 12/01/2025

Home Details
Home Type
- Single Family
Est. Annual Taxes
- $3,733
Year Built
- Built in 2002
Lot Details
- 9.27 Acre Lot
- Home fronts a stream
- Private Lot
- Level Lot
Parking
- 4 Car Garage
Home Design
- Traditional Architecture
- Brick Exterior Construction
- Composition Roof
Interior Spaces
- 2-Story Property
- Vaulted Ceiling
- Ceiling Fan
- Double Pane Windows
- Family Room with Fireplace
- Unfinished Basement
- Basement Fills Entire Space Under The House
- Dishwasher
Flooring
- Wood
- Carpet
Bedrooms and Bathrooms
- Soaking Tub
Laundry
- Laundry Room
- Laundry in Hall
Outdoor Features
- Deck
Schools
- Sugar Hill Elementary School
- East Hall Middle School
- East Hall High School
Utilities
- Central Air
- 220 Volts
- Well
- Septic Tank
Community Details
- No Home Owners Association
Map
Home Values in the Area
Average Home Value in this Area
Tax History
| Year | Tax Paid | Tax Assessment Tax Assessment Total Assessment is a certain percentage of the fair market value that is determined by local assessors to be the total taxable value of land and additions on the property. | Land | Improvement |
|---|---|---|---|---|
| 2025 | $3,678 | $151,320 | $36,920 | $114,400 |
| 2024 | $3,865 | $153,640 | $51,200 | $102,440 |
| 2023 | $3,622 | $143,760 | $47,640 | $96,120 |
| 2022 | $3,477 | $132,280 | $43,320 | $88,960 |
| 2021 | $2,490 | $126,960 | $41,320 | $85,640 |
| 2020 | $2,562 | $92,120 | $39,360 | $52,760 |
| 2019 | $2,584 | $92,120 | $39,360 | $52,760 |
| 2018 | $2,668 | $92,120 | $39,360 | $52,760 |
| 2017 | $2,641 | $92,120 | $39,360 | $52,760 |
| 2016 | $2,578 | $92,120 | $39,360 | $52,760 |
| 2015 | $2,598 | $92,120 | $39,360 | $52,760 |
| 2014 | $2,598 | $92,120 | $39,360 | $52,760 |
Property History
| Date | Event | Price | List to Sale | Price per Sq Ft |
|---|---|---|---|---|
| 12/01/2025 12/01/25 | For Sale | $475,000 | -- | $346 / Sq Ft |
Purchase History
| Date | Type | Sale Price | Title Company |
|---|---|---|---|
| Warranty Deed | $250,000 | -- | |
| Warranty Deed | -- | -- | |
| Quit Claim Deed | -- | -- | |
| Deed | $205,000 | -- | |
| Quit Claim Deed | -- | -- | |
| Quit Claim Deed | -- | -- | |
| Deed | -- | -- |
Mortgage History
| Date | Status | Loan Amount | Loan Type |
|---|---|---|---|
| Previous Owner | $184,000 | New Conventional | |
| Previous Owner | $157,000 | New Conventional |
Source: Georgia MLS
MLS Number: 10650986
APN: 15-00012-00-109
- 4506 Turning Leaf Dr
- 4781 Turning Leaf Dr
- 4418 Leafview Way
- 4661 Turning Leaf Dr
- 4073 Twin Springs Rd
- 3738 Harmony Church Rd
- 4359 Saddlewood Ct
- 4274 Pillsbury Rd
- 4390 Campbell Rd
- 3425 One Horse Ln
- 3358 Pennington Point Dr
- 4149 Meadow Point Dr
- 3300 Athens Hwy
- 3531 Pennington Trail Unit 2
- 4201 Holly Springs Rd
- 1620 Pond Fork Church Rd
- 3323 Thousand Oaks Dr
- 4685 Turning Leaf Dr
- 4123 Hazel Nut Dr
- 4438 Gillsville Hwy
- 2530 Harbor Ridge Pa
- 3319 Alder Ct
- 3342 Lilac Crk Trail
- 3274 Lilac Crk Trail
- 3345 Lilac Crk Trail
- 3278 Lilac Crk Trail
- 3325 Lilac Crk Trail
- 3337 Lilac Crk Trail
- 3318 Lilac Crk Trail
- 3237 Lilac Crk Trail
- 3234 Lilac Crk Trail
- 3110 Boxwood Crossing
- 2360 Gaines Mill Rd Unit A
- 2360 Gaines Mill Rd Unit B
- 393 Walnut Grove Way
- 63 Walnut Grove Way
- 78 Rapps Ave
