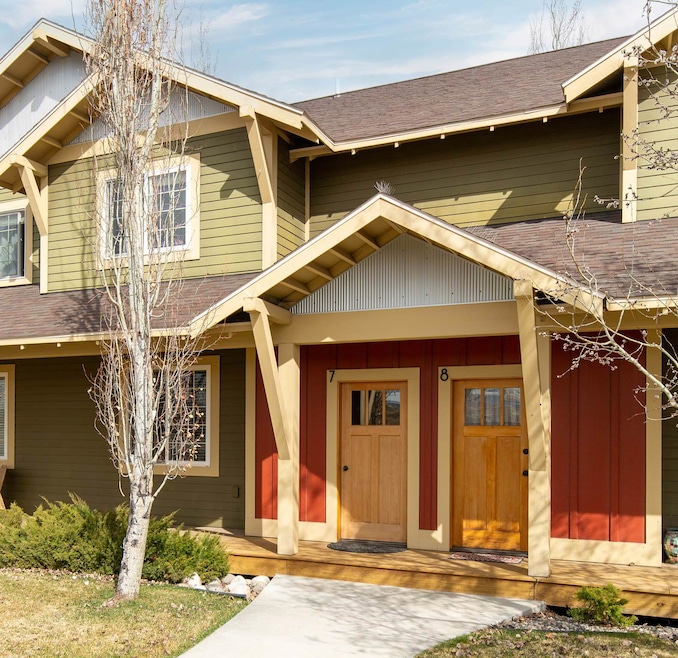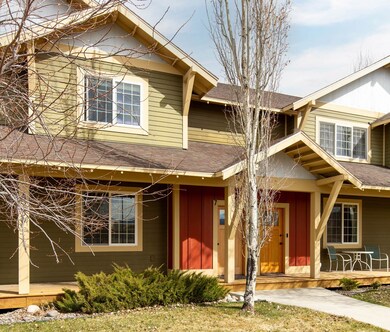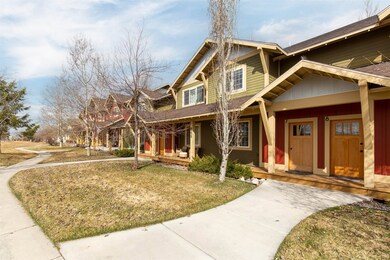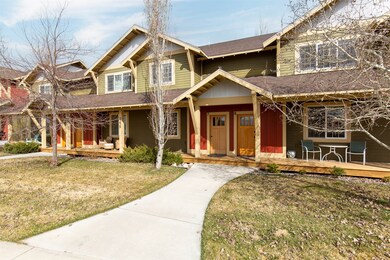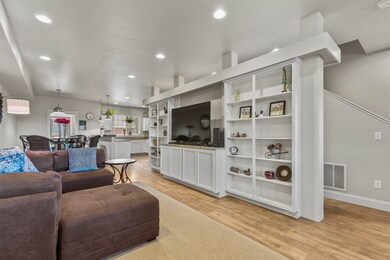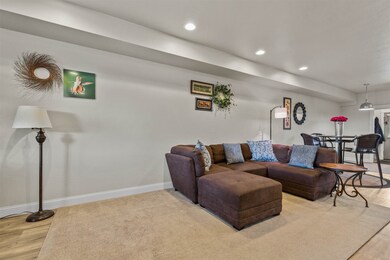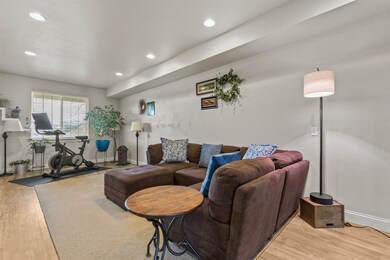4239 W Babcock St Unit 7 Bozeman, MT 59718
Valley West NeighborhoodEstimated payment $3,211/month
Highlights
- Open Floorplan
- Deck
- Covered Patio or Porch
- Lincoln Titus Elementary School Rated A
- Modern Architecture
- 1-minute walk to Valley West Park
About This Home
Perfectly located home in Valley West. Close to shopping, dining, parks, gym and schools. This well kept 3 bedroom, 2 and a half bath home lives large. The unique open floor plan with 9 foot ceilings on the main floor creates lots of options for your design style. Granite countertops and stainless steel appliances make the kitchen shine, while the pantry provides lots of storage. The main floor also has a half bath and laundry room. Upstairs welcomes you home with a primary bedroom with bathroom, 2 additional bedrooms, and another full bathroom. One bedroom has a covered deck looking North with mountain views. The main level and upstairs HVAC were zoned separately when A/C was installed in early 2020. A detached 2 car garage is a few steps from the back door. Explore all the many activities nearby including Yellowstone National Park, Bridger Bowl, Big Sky, golf courses, hiking trails, fishing, and so much more from your new home!
Listing Agent
Keller Williams Montana Realty License #RRE-RBS-LIC-67227 Listed on: 03/28/2025

Property Details
Home Type
- Condominium
Est. Annual Taxes
- $4,067
Year Built
- Built in 2012
HOA Fees
- $250 Monthly HOA Fees
Parking
- 2 Car Garage
Home Design
- Modern Architecture
- Asphalt Roof
- Cement Siding
Interior Spaces
- 1,684 Sq Ft Home
- Property has 2 Levels
- Open Floorplan
- Washer Hookup
Kitchen
- Oven or Range
- Microwave
- Dishwasher
- Disposal
Bedrooms and Bathrooms
- 3 Bedrooms
- Walk-In Closet
Outdoor Features
- Balcony
- Deck
- Covered Patio or Porch
Utilities
- Forced Air Zoned Heating and Cooling System
- Heating System Uses Gas
- Underground Utilities
- Natural Gas Connected
- Cable TV Available
Listing and Financial Details
- Exclusions: Washer & Dryer
- Assessor Parcel Number 06079810204097007
Community Details
Overview
- Association fees include insurance, ground maintenance, road maintenance, snow removal
- Pearle Place Association
- Valley West Subdivision
- Pond Year Round
Recreation
- Community Playground
- Park
Map
Home Values in the Area
Average Home Value in this Area
Tax History
| Year | Tax Paid | Tax Assessment Tax Assessment Total Assessment is a certain percentage of the fair market value that is determined by local assessors to be the total taxable value of land and additions on the property. | Land | Improvement |
|---|---|---|---|---|
| 2025 | $2,602 | $588,800 | $0 | $0 |
| 2024 | $3,819 | $573,811 | $0 | $0 |
| 2023 | $3,696 | $606,529 | $0 | $0 |
| 2022 | $2,600 | $339,100 | $0 | $0 |
| 2021 | $2,875 | $339,800 | $0 | $0 |
| 2020 | $2,361 | $276,000 | $0 | $0 |
| 2019 | $2,414 | $276,000 | $0 | $0 |
| 2018 | $2,182 | $231,100 | $0 | $0 |
| 2017 | $2,155 | $231,100 | $0 | $0 |
| 2016 | $1,822 | $192,700 | $0 | $0 |
| 2015 | $1,875 | $192,700 | $0 | $0 |
| 2014 | $1,823 | $113,420 | $0 | $0 |
Property History
| Date | Event | Price | List to Sale | Price per Sq Ft | Prior Sale |
|---|---|---|---|---|---|
| 10/31/2025 10/31/25 | Sold | -- | -- | -- | View Prior Sale |
| 10/02/2025 10/02/25 | Pending | -- | -- | -- | |
| 07/21/2025 07/21/25 | Price Changed | $499,900 | -4.8% | $297 / Sq Ft | |
| 05/08/2025 05/08/25 | Price Changed | $525,000 | -4.2% | $312 / Sq Ft | |
| 03/28/2025 03/28/25 | For Sale | $548,000 | +71.8% | $325 / Sq Ft | |
| 12/09/2019 12/09/19 | Sold | -- | -- | -- | View Prior Sale |
| 11/09/2019 11/09/19 | Pending | -- | -- | -- | |
| 09/26/2019 09/26/19 | For Sale | $319,000 | +61.9% | $189 / Sq Ft | |
| 11/01/2012 11/01/12 | Sold | -- | -- | -- | View Prior Sale |
| 10/02/2012 10/02/12 | Pending | -- | -- | -- | |
| 09/07/2012 09/07/12 | For Sale | $197,000 | -- | $113 / Sq Ft |
Purchase History
| Date | Type | Sale Price | Title Company |
|---|---|---|---|
| Warranty Deed | -- | Titleone |
Mortgage History
| Date | Status | Loan Amount | Loan Type |
|---|---|---|---|
| Open | $350,493 | New Conventional |
Source: Montana Regional MLS
MLS Number: 30043860
APN: 06-0798-10-2-04-09-7007
- 4271 Cover St
- 3 Mineral Ave
- 228 N Hanley Unit A
- 4442 Alexander St
- 234 Stillwater Creek Dr
- 4468 Alexander St
- 243 N Ferguson Ave Unit 1
- 4276 Cascade St Unit D
- 4204 Ravalli St Unit 203
- 3928 Spruce Meadow Dr
- 4050 W Babcock St Unit 18
- 336 N Hanley Ave
- 4619 Cascade St
- 10 N Cottonwood Rd
- 102 E Granite Ave
- 3801 Spruce Meadows Dr
- 205 Teton Ave
- 228 S Cottonwood Rd Unit 201
- 332 N Cottonwood Rd Unit F
- 368 N Cottonwood Rd
- 4489 Alexander St Unit ID1292384P
- 4559 Alexander St
- 4555 Fallon St
- 4643 Bembrick St Unit 2C
- 5242-5290 Fallon St
- 410 Pond Lily Dr
- 5242 Fallon St Unit FL3-ID1339970P
- 5242 Fallon St Unit FL3-ID1339972P
- 5242 Fallon St Unit FL3-ID1339979P
- 2942 W Babcock St Unit ID1339978P
- 2942 W Babcock St Unit ID1339969P
- 2942 W Babcock St Unit ID1339966P
- 4650 W Garfield St
- 2940 W Villard St Unit H
- 3100 Technology Blvd W
- 1100 Rosa Way
- 109 Meghans Way Unit ID1292394P
- 1140 Abigail Ln
- 1595 Twin Lakes Ave
- 877 Forestglen Dr Unit Condo For Rent
