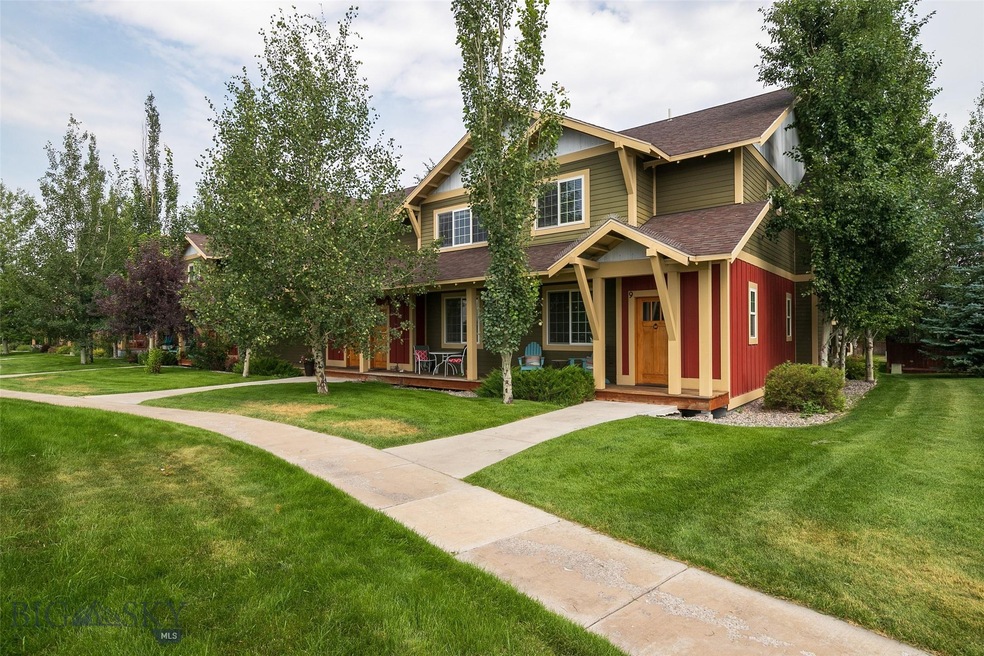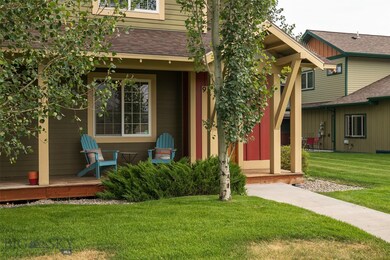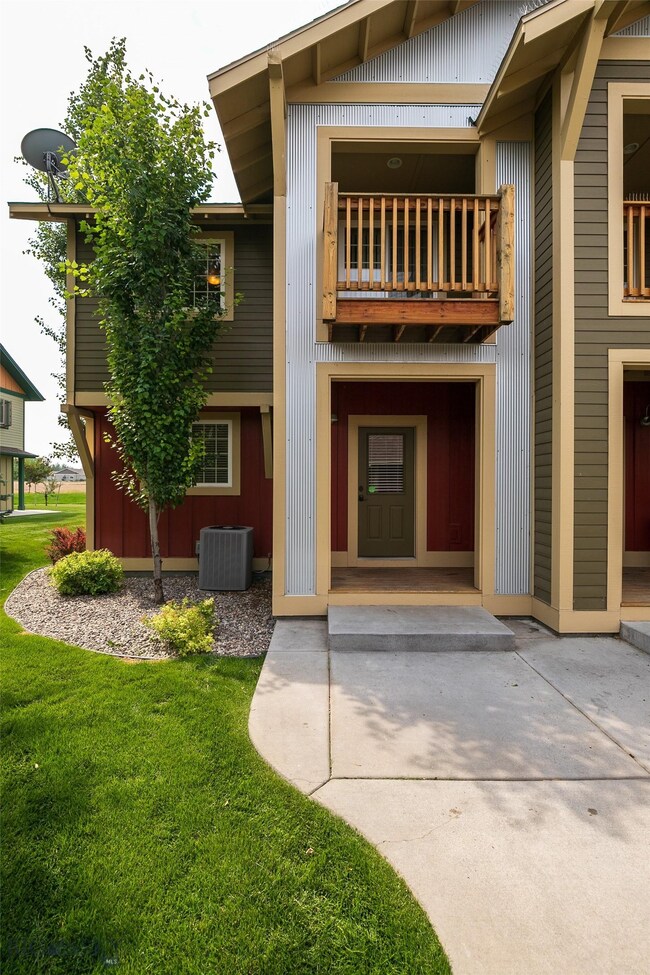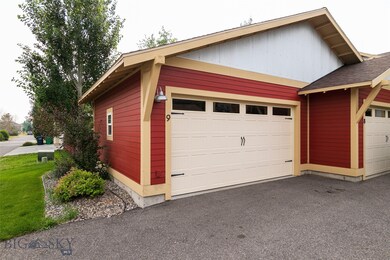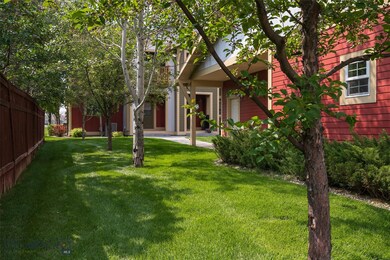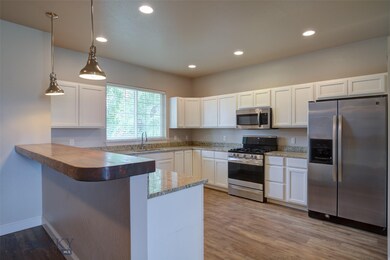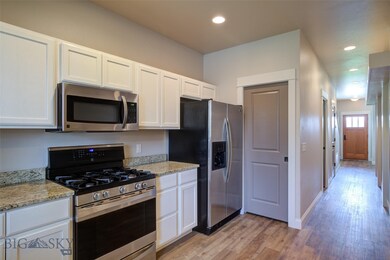
4239 W Babcock St Unit 9 Bozeman, MT 59718
Flanders Mill NeighborhoodHighlights
- Craftsman Architecture
- Lawn
- Balcony
- Chief Joseph Middle School Rated A-
- Covered patio or porch
- 1-minute walk to Valley West Park
About This Home
As of October 2021Quality of construction and attention to detail is apparent in this end unit, architecturally designed Valley West condo. Kitchen includes gas range, granite countertops, wood snack bar, stainless steel appliances and pantry. Main floor has ample light and easy flow with open concept living, built-in book shelves/entertainment area and 9 ft. ceilings. Upstairs includes 2 bedrooms, one with private covered balcony & a full hall bath with upgraded glass shower doors. In addition, a master bedroom has large closet and on suite bathroom with dual sinks, custom mirror design and separate water closet. Other upgrades include Honeywell Lyric smart thermostat and central air conditioning. Easy access to fully insulated, double car detached garage in back and yard with mature trees and landscaping. The HOA takes care of the lawn & exterior maintenance as well as snow removal. Ample parking. Great potential for investors as a rental property.
Last Agent to Sell the Property
Berkshire Hathaway - Bozeman License #RBS-38714 Listed on: 08/03/2021

Last Buyer's Agent
Non Member
Non-Member Office
Property Details
Home Type
- Condominium
Est. Annual Taxes
- $2,710
Year Built
- Built in 2012
Lot Details
- Landscaped
- Sprinkler System
- Lawn
HOA Fees
- $200 Monthly HOA Fees
Parking
- 2 Car Detached Garage
- Garage Door Opener
Home Design
- Craftsman Architecture
- Shingle Roof
- Asphalt Roof
- Metal Siding
- Hardboard
Interior Spaces
- 1,838 Sq Ft Home
- 2-Story Property
- Ceiling Fan
Kitchen
- Range<<rangeHoodToken>>
- <<microwave>>
- Dishwasher
- Disposal
Flooring
- Partially Carpeted
- Laminate
Bedrooms and Bathrooms
- 3 Bedrooms
- Walk-In Closet
Home Security
Outdoor Features
- Balcony
- Covered patio or porch
Utilities
- Forced Air Heating and Cooling System
- Heating System Uses Natural Gas
- Fiber Optics Available
Listing and Financial Details
- Assessor Parcel Number RGG61630
Community Details
Overview
- Built by Shane Collins Construction/Faure Halvorsen
- Valley West Subdivision
Recreation
- Park
Security
- Fire and Smoke Detector
Similar Homes in Bozeman, MT
Home Values in the Area
Average Home Value in this Area
Property History
| Date | Event | Price | Change | Sq Ft Price |
|---|---|---|---|---|
| 10/22/2021 10/22/21 | Sold | -- | -- | -- |
| 09/22/2021 09/22/21 | Pending | -- | -- | -- |
| 08/03/2021 08/03/21 | For Sale | $575,000 | +101.8% | $313 / Sq Ft |
| 01/04/2016 01/04/16 | Sold | -- | -- | -- |
| 12/05/2015 12/05/15 | Pending | -- | -- | -- |
| 11/09/2015 11/09/15 | For Sale | $285,000 | +39.7% | $155 / Sq Ft |
| 07/24/2012 07/24/12 | Sold | -- | -- | -- |
| 06/24/2012 06/24/12 | Pending | -- | -- | -- |
| 06/20/2012 06/20/12 | For Sale | $204,000 | -- | $111 / Sq Ft |
Tax History Compared to Growth
Tax History
| Year | Tax Paid | Tax Assessment Tax Assessment Total Assessment is a certain percentage of the fair market value that is determined by local assessors to be the total taxable value of land and additions on the property. | Land | Improvement |
|---|---|---|---|---|
| 2024 | $3,819 | $573,811 | $0 | $0 |
| 2023 | $3,696 | $606,529 | $0 | $0 |
| 2022 | $2,600 | $339,100 | $0 | $0 |
| 2021 | $2,875 | $339,800 | $0 | $0 |
| 2020 | $2,361 | $276,000 | $0 | $0 |
| 2019 | $2,414 | $276,000 | $0 | $0 |
| 2018 | $2,182 | $231,100 | $0 | $0 |
| 2017 | $2,155 | $231,100 | $0 | $0 |
| 2016 | $1,822 | $192,700 | $0 | $0 |
| 2015 | $1,875 | $192,700 | $0 | $0 |
| 2014 | $1,823 | $113,420 | $0 | $0 |
Agents Affiliated with this Home
-
Melissa Ross

Seller's Agent in 2021
Melissa Ross
Berkshire Hathaway - Bozeman
(406) 570-8672
1 in this area
43 Total Sales
-
N
Buyer's Agent in 2021
Non Member
Non-Member Office
-
Lisa Collins

Seller's Agent in 2016
Lisa Collins
Berkshire Hathaway - Bozeman
(406) 580-2694
1 in this area
155 Total Sales
Map
Source: Big Sky Country MLS
MLS Number: 361185
APN: 06-0798-10-2-04-09-7007
- 4239 W Babcock St Unit 7
- 4277 W Babcock St Unit 6
- 4271 Cover St
- 243 N Ferguson Ave Unit 1
- 4442 Alexander St
- 224 S Hanley Ave
- 4468 Alexander St
- 268 Pine Creek Dr
- 336 N Hanley Ave
- 3922 Spruce Meadow Dr
- 4204 Ravalli St Unit 202
- 4204 Ravalli St Unit 203
- 209 Slough Creek Dr
- 4040 Ravalli St Unit 103
- 4610 Alexander St
- 4619 Cascade St
- 307 Flathead Ave
- 11 N Yellowstone Ave
- 10 N Cottonwood Rd
- 176 N Cottonwood
