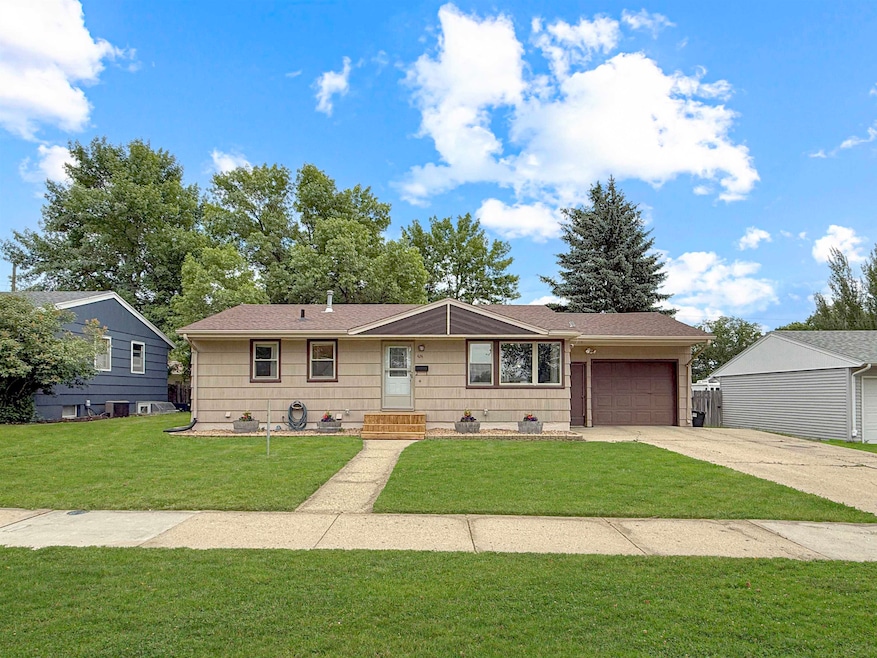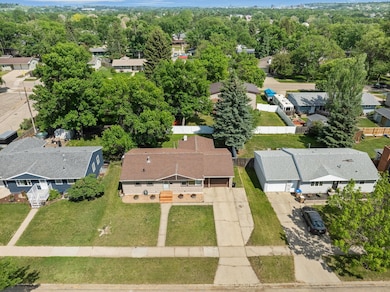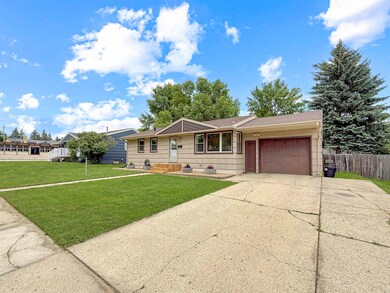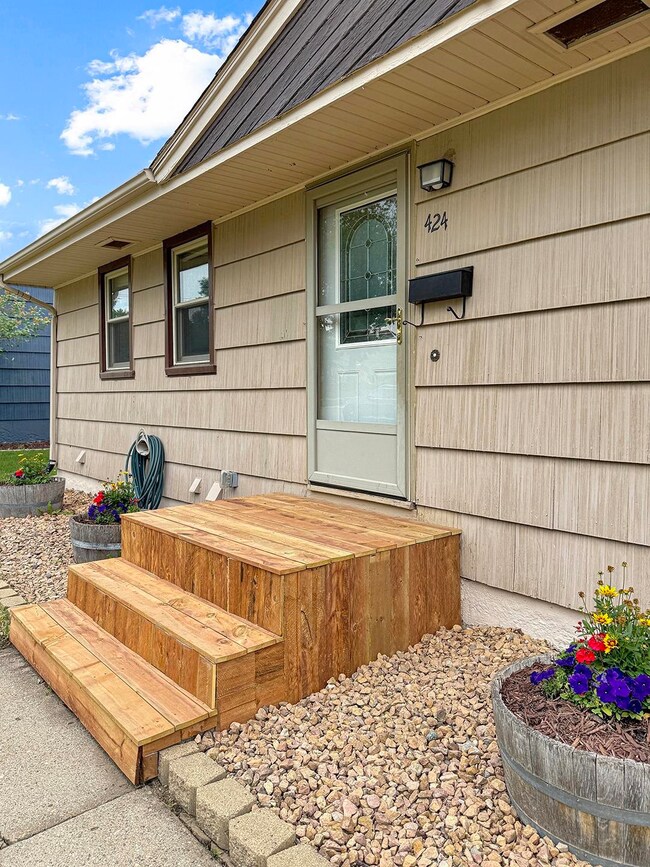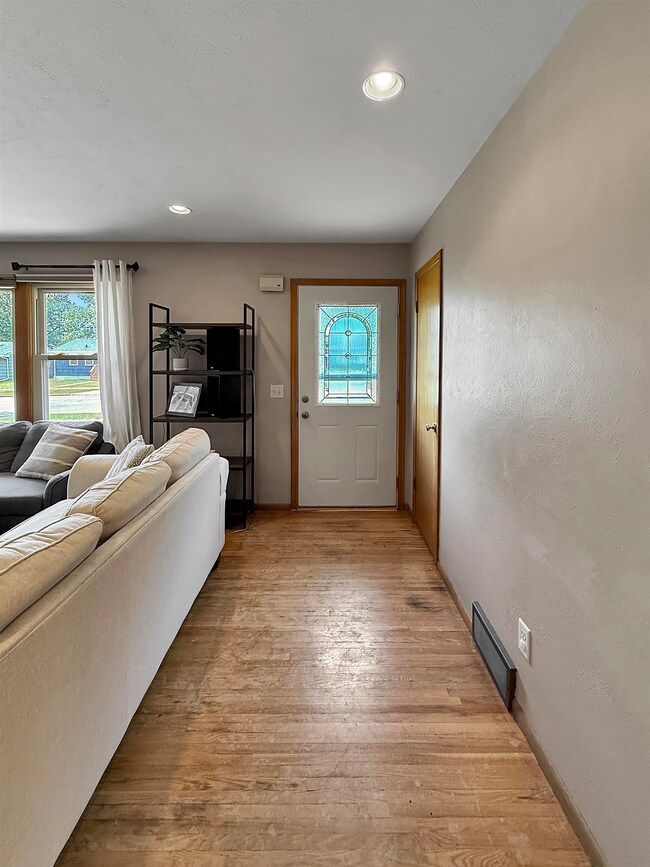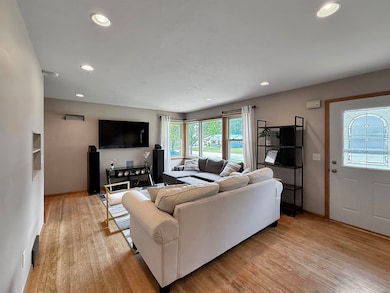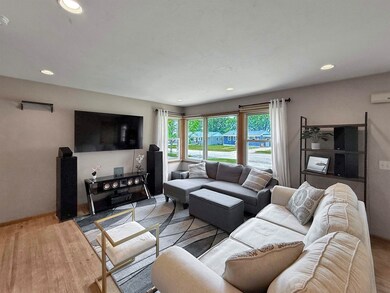
Highlights
- Living Room
- Shed
- 1-Story Property
- Bathroom on Main Level
- Tile Flooring
- Forced Air Heating and Cooling System
About This Home
As of July 2025Welcome home to 424 26th Street NW! This showstopper south of Bel Air school features 3+bedrooms, 2 baths, updates and storage GALORE! Upon arrival you'll immediately notice the curb appeal with vinyl windows, architectural shingles, landscaping and extra parking. Inside, you'll be warmly welcomed with a floorplan geared for entertaining and everyday living. The living room features hardwood flooring, recessed lighting, abundant windows providing natural light aplenty and custom blinds to provide shade control. The kitchen has oak cabinetry accented by high-definition countertops, 4-piece appliance ensemble and pantry cabinet. Off the kitchen you will find a 12x14 addition with wood burning fireplace, ceiling fan and recessed lights – a great flex area for dining or extra living space. The patio door provides quick access to the oversized deck – perfect for grilling or to enjoy the NoDak outdoors! Back inside, the three main floor bedrooms are good sized, have ceiling fans and hardwood flooring [one currently w/ carpeting]. Rounding out this level is an updated full bath with tile flooring, oversized vanity with quartz countertop, window and laundry chute! Heading to the full basement you will find a 4th non-egress bedroom or flex space with recessed lighting and walk-in closet. There’s a convenient second bathroom, workshop/storage room and a HUGE mechanical room with laundry [W/D included!], storage and flex space for office, gym, etc! The attached garage is insulated and sheet rocked with a heater, opener, lights, window and door for backyard access. The backyard is privacy fenced and you’ll find a fire pit, shed for storage, landscaping and mature trees. Convenient location with quick access to highway 83 bypass, walking paths, restaurants and retail amenities. If you're looking for a move-in ready home, this is your turn-key ticket – check it out today!
Home Details
Home Type
- Single Family
Est. Annual Taxes
- $3,199
Year Built
- Built in 1959
Lot Details
- 6,752 Sq Ft Lot
- Lot Dimensions are 67.5 x 100
- Fenced
- Property is zoned R1
Home Design
- Concrete Foundation
- Asphalt Roof
- Wood Siding
Interior Spaces
- 1,130 Sq Ft Home
- 1-Story Property
- Wood Burning Fireplace
- Living Room
- Dining Room
- Finished Basement
- Basement Fills Entire Space Under The House
Kitchen
- Electric Oven or Range
- Microwave
- Dishwasher
Flooring
- Carpet
- Linoleum
- Laminate
- Tile
Bedrooms and Bathrooms
- 4 Bedrooms
- Bathroom on Main Level
- 2 Bathrooms
Laundry
- Laundry on lower level
- Dryer
- Washer
Parking
- 1 Car Garage
- Heated Garage
- Insulated Garage
- Garage Door Opener
- Driveway
Outdoor Features
- Shed
Utilities
- Forced Air Heating and Cooling System
- Heating System Uses Natural Gas
Listing and Financial Details
- Assessor Parcel Number MI15.225.000.0020
Ownership History
Purchase Details
Home Financials for this Owner
Home Financials are based on the most recent Mortgage that was taken out on this home.Purchase Details
Home Financials for this Owner
Home Financials are based on the most recent Mortgage that was taken out on this home.Purchase Details
Home Financials for this Owner
Home Financials are based on the most recent Mortgage that was taken out on this home.Purchase Details
Home Financials for this Owner
Home Financials are based on the most recent Mortgage that was taken out on this home.Similar Homes in Minot, ND
Home Values in the Area
Average Home Value in this Area
Purchase History
| Date | Type | Sale Price | Title Company |
|---|---|---|---|
| Warranty Deed | $214,900 | None Listed On Document | |
| Warranty Deed | $172,400 | None Available | |
| Warranty Deed | -- | None Available | |
| Warranty Deed | -- | None Available |
Mortgage History
| Date | Status | Loan Amount | Loan Type |
|---|---|---|---|
| Open | $126,648 | VA | |
| Previous Owner | $178,089 | VA | |
| Previous Owner | $109,200 | New Conventional | |
| Previous Owner | $112,366 | FHA |
Property History
| Date | Event | Price | Change | Sq Ft Price |
|---|---|---|---|---|
| 07/11/2025 07/11/25 | Sold | -- | -- | -- |
| 06/06/2025 06/06/25 | Pending | -- | -- | -- |
| 06/05/2025 06/05/25 | For Sale | $255,000 | +18.7% | $226 / Sq Ft |
| 06/24/2022 06/24/22 | Sold | -- | -- | -- |
| 05/18/2022 05/18/22 | For Sale | $214,900 | +4.8% | $190 / Sq Ft |
| 07/11/2019 07/11/19 | Sold | -- | -- | -- |
| 02/05/2019 02/05/19 | Pending | -- | -- | -- |
| 02/05/2019 02/05/19 | For Sale | $205,000 | -4.7% | $181 / Sq Ft |
| 06/14/2016 06/14/16 | Sold | -- | -- | -- |
| 04/29/2016 04/29/16 | Pending | -- | -- | -- |
| 03/07/2016 03/07/16 | For Sale | $215,000 | -- | $190 / Sq Ft |
Tax History Compared to Growth
Tax History
| Year | Tax Paid | Tax Assessment Tax Assessment Total Assessment is a certain percentage of the fair market value that is determined by local assessors to be the total taxable value of land and additions on the property. | Land | Improvement |
|---|---|---|---|---|
| 2024 | $3,199 | $104,000 | $15,000 | $89,000 |
| 2023 | $3,239 | $98,500 | $15,000 | $83,500 |
| 2022 | $2,824 | $90,000 | $18,500 | $71,500 |
| 2021 | $2,625 | $87,000 | $18,500 | $68,500 |
| 2020 | $2,542 | $85,000 | $18,500 | $66,500 |
| 2019 | $2,583 | $85,000 | $18,500 | $66,500 |
| 2018 | $2,617 | $87,000 | $18,500 | $68,500 |
| 2017 | $2,636 | $95,000 | $22,000 | $73,000 |
| 2016 | $1,658 | $74,000 | $22,000 | $52,000 |
| 2015 | $1,912 | $74,000 | $0 | $0 |
| 2014 | $1,912 | $74,500 | $0 | $0 |
Agents Affiliated with this Home
-
Shari Anhorn

Seller's Agent in 2025
Shari Anhorn
KW Inspire Realty
(701) 720-8697
127 Total Sales
-
Erica Alstad

Buyer's Agent in 2025
Erica Alstad
BROKERS 12, INC.
(701) 340-3072
29 Total Sales
-
Dale Lawson

Seller's Agent in 2022
Dale Lawson
NextHome Legendary Properties
(701) 833-8150
159 Total Sales
-
Angela Simonson

Buyer's Agent in 2022
Angela Simonson
BROKERS 12, INC.
(701) 720-1728
130 Total Sales
-
Kerri Zablotney

Seller's Agent in 2019
Kerri Zablotney
SIGNAL REALTY
(701) 833-4449
206 Total Sales
-
Brad Livesay

Buyer's Agent in 2019
Brad Livesay
Coldwell Banker 1st Minot Realty
(701) 720-7769
40 Total Sales
Map
Source: Minot Multiple Listing Service
MLS Number: 250904
APN: MI-15225-000-002-0
- 308 28th St NW
- 2300 7th Ave NW
- 216 21st St NW
- 9 27th St NW
- 2521 W Central Ave
- 2 22nd St NW
- 117 20th St NW Unit 121 20th St NW
- 100 24th St SW
- 120 25th St SW
- 1000 21st St NW
- 3 30th St SW
- 2509 11th Ave NW
- 108 24th St SW
- 12 30th St SW
- 1003 Harrison Dr NW
- 2301 2nd Ave SW Unit 2
- 2312 Crescent Dr
- 133 28th St SW
- 205 17th St NW
- 2115 2nd Ave SW
