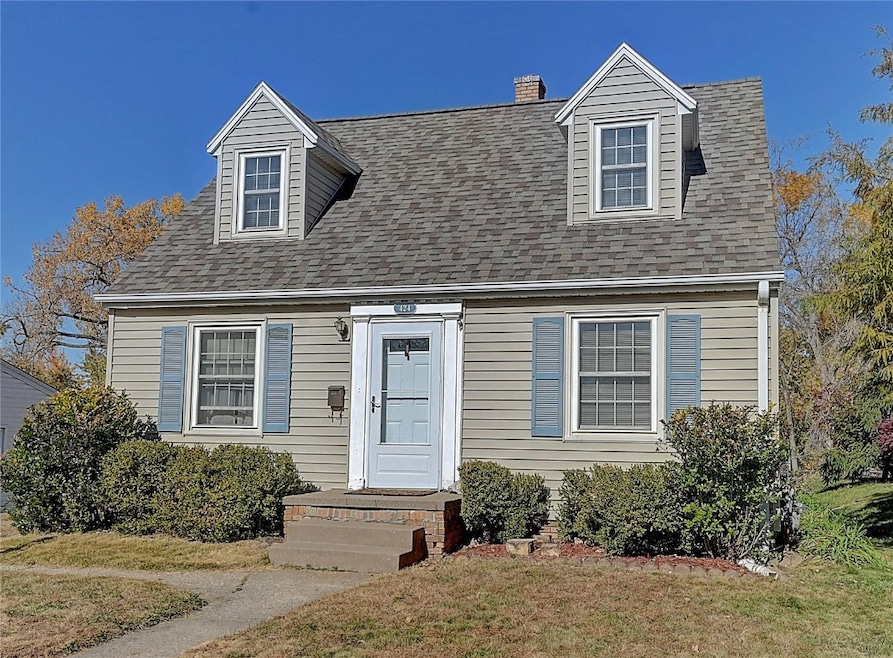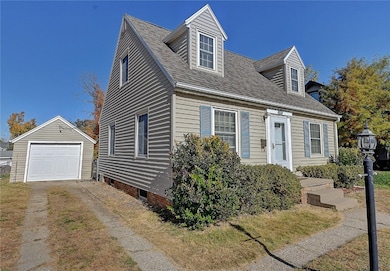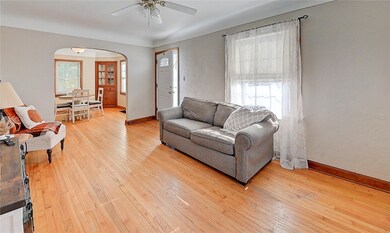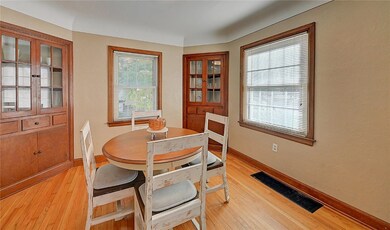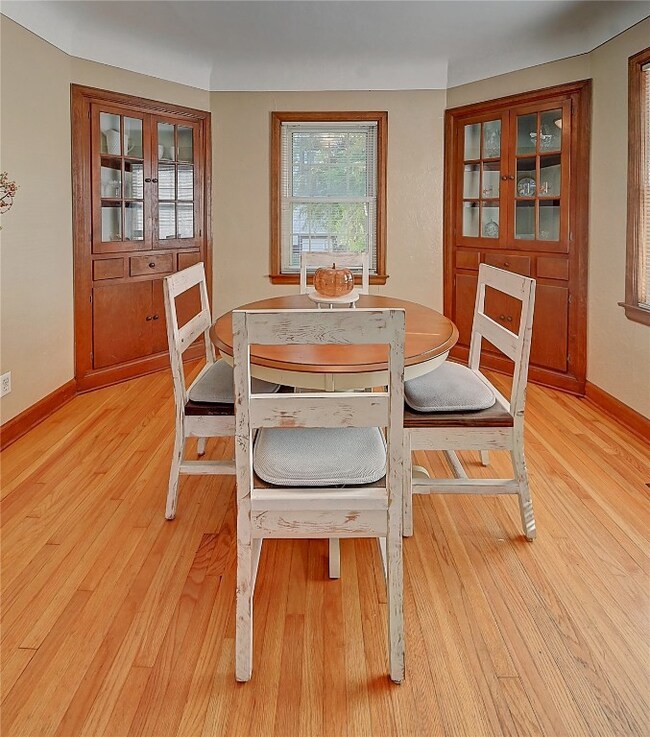
424 35th St NE Cedar Rapids, IA 52402
Kenwood Park NeighborhoodHighlights
- No HOA
- 1 Car Detached Garage
- Living Room
- Formal Dining Room
- Patio
- Forced Air Heating and Cooling System
About This Home
As of March 2025Charm and character greet you the moment you enter this home and set foot on the original hardwood floors and gaze up at the coved ceilings. Unique features include two built-in corner china cabinets in the dining room, a breakfast nook at the far end of the galley kitchen overlooking the backyard, and south-facing dormers in both upstairs bedrooms that let in an abundance of light. A third bedroom is located on the main floor, adjacent to the bathroom. The unfinished basement offers plenty of room for storage and/or an opportunity to add more living space. A very large patio opens up into a fairly flat, fenced-in backyard that includes a small fire pit. A one-year home warranty is being offered by the current owner.
Home Details
Home Type
- Single Family
Est. Annual Taxes
- $2,909
Year Built
- Built in 1945
Lot Details
- 8,712 Sq Ft Lot
- Fenced
Parking
- 1 Car Detached Garage
Home Design
- Block Foundation
- Frame Construction
- Vinyl Siding
Interior Spaces
- 1,278 Sq Ft Home
- 1.5-Story Property
- Living Room
- Formal Dining Room
- Basement Fills Entire Space Under The House
Kitchen
- Range
- Microwave
- Dishwasher
- Disposal
Bedrooms and Bathrooms
- 3 Bedrooms
- Primary Bedroom Upstairs
- 1 Full Bathroom
Laundry
- Dryer
- Washer
Outdoor Features
- Patio
Schools
- Kenwood Elementary School
- Franklin Middle School
- Washington High School
Utilities
- Forced Air Heating and Cooling System
- Heating System Uses Gas
- Gas Water Heater
Community Details
- No Home Owners Association
Listing and Financial Details
- Home warranty included in the sale of the property
- Assessor Parcel Number 14101-80022-00000
Ownership History
Purchase Details
Home Financials for this Owner
Home Financials are based on the most recent Mortgage that was taken out on this home.Purchase Details
Home Financials for this Owner
Home Financials are based on the most recent Mortgage that was taken out on this home.Similar Homes in Cedar Rapids, IA
Home Values in the Area
Average Home Value in this Area
Purchase History
| Date | Type | Sale Price | Title Company |
|---|---|---|---|
| Warranty Deed | $165,000 | River Ridge Escrow | |
| Warranty Deed | $165,000 | River Ridge Escrow | |
| Warranty Deed | $89,500 | -- |
Mortgage History
| Date | Status | Loan Amount | Loan Type |
|---|---|---|---|
| Open | $156,750 | New Conventional | |
| Closed | $156,750 | New Conventional | |
| Previous Owner | $140,550 | Construction | |
| Previous Owner | $63,072 | New Conventional | |
| Previous Owner | $83,434 | New Conventional | |
| Previous Owner | $86,500 | No Value Available |
Property History
| Date | Event | Price | Change | Sq Ft Price |
|---|---|---|---|---|
| 03/26/2025 03/26/25 | Sold | $165,000 | 0.0% | $129 / Sq Ft |
| 02/12/2025 02/12/25 | Pending | -- | -- | -- |
| 01/29/2025 01/29/25 | Price Changed | $165,000 | -2.4% | $129 / Sq Ft |
| 12/02/2024 12/02/24 | Price Changed | $169,000 | -1.7% | $132 / Sq Ft |
| 11/21/2024 11/21/24 | Price Changed | $172,000 | -1.7% | $135 / Sq Ft |
| 10/26/2024 10/26/24 | For Sale | $175,000 | -- | $137 / Sq Ft |
Tax History Compared to Growth
Tax History
| Year | Tax Paid | Tax Assessment Tax Assessment Total Assessment is a certain percentage of the fair market value that is determined by local assessors to be the total taxable value of land and additions on the property. | Land | Improvement |
|---|---|---|---|---|
| 2024 | $2,996 | $164,400 | $30,200 | $134,200 |
| 2023 | $2,996 | $159,200 | $30,200 | $129,000 |
| 2022 | $2,858 | $150,900 | $27,600 | $123,300 |
| 2021 | $2,686 | $146,900 | $23,600 | $123,300 |
| 2020 | $2,686 | $130,300 | $23,600 | $106,700 |
| 2019 | $2,416 | $120,600 | $22,300 | $98,300 |
| 2018 | $2,344 | $120,600 | $22,300 | $98,300 |
| 2017 | $2,505 | $123,400 | $19,700 | $103,700 |
| 2016 | $2,505 | $117,900 | $19,700 | $98,200 |
| 2015 | $2,445 | $114,945 | $26,250 | $88,695 |
| 2014 | $2,260 | $117,717 | $26,250 | $91,467 |
| 2013 | $2,266 | $117,717 | $26,250 | $91,467 |
Agents Affiliated with this Home
-
Stuart Geiger

Seller's Agent in 2025
Stuart Geiger
Ruhl & Ruhl
(319) 540-6391
3 in this area
48 Total Sales
-
Kathleen Cobler

Buyer's Agent in 2025
Kathleen Cobler
Ruhl & Ruhl
(563) 340-0815
4 in this area
160 Total Sales
Map
Source: Cedar Rapids Area Association of REALTORS®
MLS Number: 2407466
APN: 14101-80022-00000
- 304 34th St NE
- 615 34th St NE
- 638 36th St NE
- 635 37th St NE
- 3218 C Ave NE
- 703 34th St NE
- 120 32nd St NE
- 139 32nd St NE
- 3101 C Ave NE
- 3033 E Ave NE
- 143 40th St NE
- 619 41st St NE
- 3756 H Ave NE
- 744 30th St NE
- 1032 34th St NE
- 1051 35th St NE
- 521 29th St NE
- 215 40th Street Dr SE Unit 304
- 219 40th Street Dr SE Unit 203
- 2757 Franklin Ave NE
