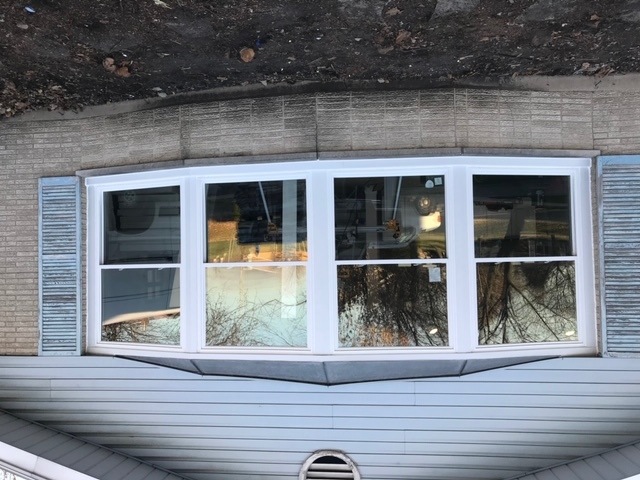
424 9th Ave La Grange, IL 60525
Highlights
- Wood Flooring
- Detached Garage
- Baseboard Heating
- Cossitt Avenue Elementary School Rated A
- Patio
- 2-minute walk to Meadowbrook Manor Park
About This Home
As of February 2021???
Last Agent to Sell the Property
247 Brokers, LLC License #471019243 Listed on: 01/25/2019
Home Details
Home Type
- Single Family
Est. Annual Taxes
- $10,726
Year Built | Renovated
- 1963 | 2019
Lot Details
- Southern Exposure
- East or West Exposure
Parking
- Detached Garage
- Side Driveway
- Parking Included in Price
- Garage Is Owned
Home Design
- Bi-Level Home
- Brick Exterior Construction
Utilities
- One Cooling System Mounted To A Wall/Window
- Baseboard Heating
- Hot Water Heating System
- Lake Michigan Water
Additional Features
- Wood Flooring
- Crawl Space
- North or South Exposure
- Patio
Ownership History
Purchase Details
Home Financials for this Owner
Home Financials are based on the most recent Mortgage that was taken out on this home.Purchase Details
Home Financials for this Owner
Home Financials are based on the most recent Mortgage that was taken out on this home.Purchase Details
Home Financials for this Owner
Home Financials are based on the most recent Mortgage that was taken out on this home.Similar Homes in the area
Home Values in the Area
Average Home Value in this Area
Purchase History
| Date | Type | Sale Price | Title Company |
|---|---|---|---|
| Warranty Deed | $470,000 | Freedom Title Corporation | |
| Warranty Deed | $420,000 | Chicago Title | |
| Warranty Deed | $251,500 | None Available |
Mortgage History
| Date | Status | Loan Amount | Loan Type |
|---|---|---|---|
| Previous Owner | $375,906 | New Conventional | |
| Previous Owner | $376,600 | New Conventional | |
| Previous Owner | $378,000 | New Conventional | |
| Previous Owner | $129,015 | Unknown |
Property History
| Date | Event | Price | Change | Sq Ft Price |
|---|---|---|---|---|
| 02/10/2021 02/10/21 | For Sale | $470,000 | 0.0% | $390 / Sq Ft |
| 02/09/2021 02/09/21 | Sold | $470,000 | +11.9% | $390 / Sq Ft |
| 01/25/2019 01/25/19 | Sold | $420,000 | 0.0% | $349 / Sq Ft |
| 01/25/2019 01/25/19 | For Sale | $420,000 | +67.0% | $349 / Sq Ft |
| 09/05/2018 09/05/18 | Sold | $251,500 | +0.6% | $209 / Sq Ft |
| 08/06/2018 08/06/18 | Pending | -- | -- | -- |
| 07/25/2018 07/25/18 | For Sale | $249,900 | -- | $208 / Sq Ft |
Tax History Compared to Growth
Tax History
| Year | Tax Paid | Tax Assessment Tax Assessment Total Assessment is a certain percentage of the fair market value that is determined by local assessors to be the total taxable value of land and additions on the property. | Land | Improvement |
|---|---|---|---|---|
| 2024 | $10,726 | $44,000 | $7,000 | $37,000 |
| 2023 | $10,726 | $44,000 | $7,000 | $37,000 |
| 2022 | $10,726 | $36,530 | $4,375 | $32,155 |
| 2021 | $10,303 | $36,529 | $4,375 | $32,154 |
| 2020 | $10,084 | $36,529 | $4,375 | $32,154 |
| 2019 | $9,124 | $36,500 | $4,025 | $32,475 |
| 2018 | $9,878 | $36,500 | $4,025 | $32,475 |
| 2017 | $1,522 | $36,500 | $4,025 | $32,475 |
| 2016 | $2,413 | $30,176 | $3,500 | $26,676 |
| 2015 | $2,370 | $30,176 | $3,500 | $26,676 |
| 2014 | $2,284 | $30,176 | $3,500 | $26,676 |
| 2013 | $2,294 | $31,483 | $3,500 | $27,983 |
Agents Affiliated with this Home
-
Donna Larson

Seller's Agent in 2021
Donna Larson
Coldwell Banker Real Estate Group
(630) 738-2223
2 in this area
61 Total Sales
-
Cindy Metcalf

Buyer's Agent in 2021
Cindy Metcalf
Coldwell Banker Realty
(630) 531-5188
5 in this area
68 Total Sales
-
Rose Baldwin

Buyer Co-Listing Agent in 2021
Rose Baldwin
Coldwell Banker Realty
(630) 234-0832
2 in this area
28 Total Sales
-
Matthew Arminio
M
Seller's Agent in 2019
Matthew Arminio
247 Brokers, LLC
(312) 600-6912
1 in this area
49 Total Sales
-
Debi Myslicki

Seller's Agent in 2018
Debi Myslicki
Myslicki Real Estate
(708) 574-5599
7 in this area
103 Total Sales
Map
Source: Midwest Real Estate Data (MRED)
MLS Number: MRD10259199
APN: 18-04-422-020-0000
- 425 Filson St
- 440 8th Ave
- 405 Filson St
- 324 7th Ave
- 229 9th Ave
- 616 S 8th Ave
- 605 S 6th Ave
- 212 7th Ave
- 641 8th Ave
- 614 S 6th Ave
- 113 Bluff Ave
- 537 S Ashland Ave
- 535 S Catherine Ave
- 4327 Eberly Ave
- 213 S Ashland Ave
- 717 S Madison Ave
- 9431 Congress Park Ave
- 67 Bluff Ave
- 75 6th Ave Unit 209
- 328 S Kensington Ave
