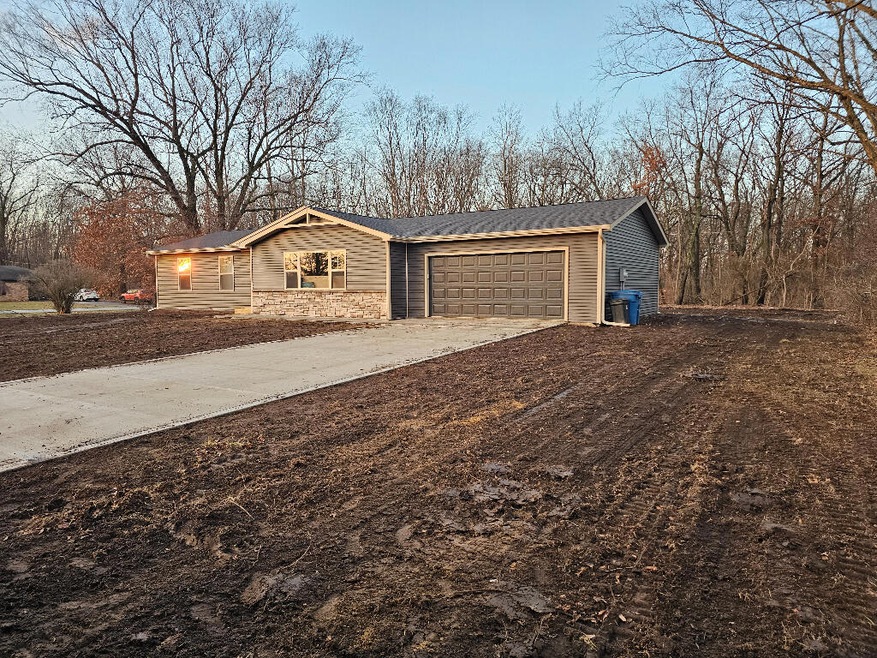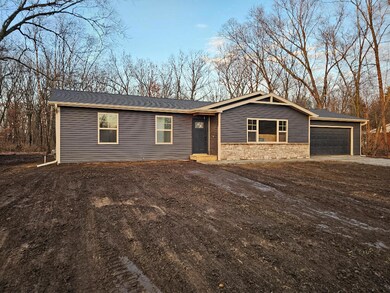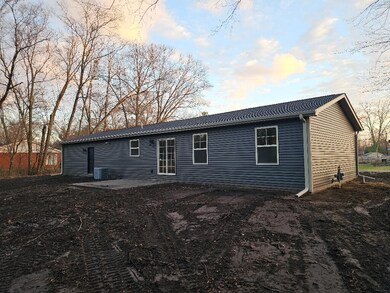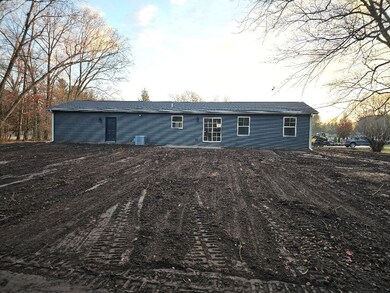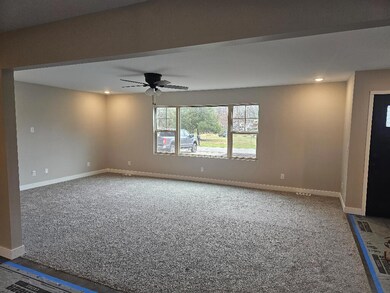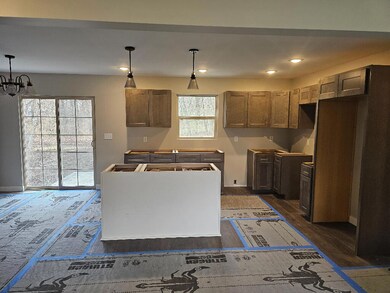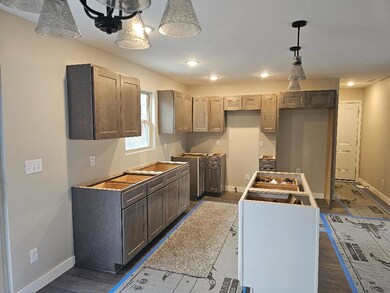
424 9th Ave NW Demotte, IN 46310
Keener NeighborhoodHighlights
- No HOA
- Living Room
- Forced Air Heating and Cooling System
- 2 Car Attached Garage
- 1-Story Property
- Dining Room
About This Home
As of February 2025This is a newly re-constructed home that comes with a builder's warranty! Featuring 3 bedrooms and 2 bathrooms, open concept living and kitchen area, a half-acre quiet wooded corner lot, and 2 car garage, new concrete patio, cabinets with granite countertops, a large single basin kitchen sink, kitchen island, and craftsman style doors and trims. S.S. KITCHEN APPLIANCES INCLUDED The kitchen, bathrooms, dining room, laundry room, and hallway have plank flooring. Bedrooms and living rooms have plush and comfy carpets. The reconstruction includes all new roof, siding, windows, doors, exterior concrete, insulation, drywall, electrical system including panels and wiring, plumbing system, HVAC system, flooring, interior doors, electrical fixtures, plumbing fixtures, and more.
Last Agent to Sell the Property
Listwithfreedom.com Inc License #RB14026098 Listed on: 12/09/2024
Home Details
Home Type
- Single Family
Est. Annual Taxes
- $200
Year Built
- Built in 1974
Lot Details
- 0.5 Acre Lot
- Lot Dimensions are 158x137
Parking
- 2 Car Attached Garage
Interior Spaces
- 1,350 Sq Ft Home
- 1-Story Property
- Living Room
- Dining Room
- Carpet
- Dryer
Bedrooms and Bathrooms
- 3 Bedrooms
- 2 Full Bathrooms
Schools
- Demotte Elementary School
- Kankakee Valley High School
Utilities
- Forced Air Heating and Cooling System
- Private Water Source
- Well
Community Details
- No Home Owners Association
- Prospect Hill Subdivision
Listing and Financial Details
- Assessor Parcel Number 371522000013017025
Ownership History
Purchase Details
Home Financials for this Owner
Home Financials are based on the most recent Mortgage that was taken out on this home.Purchase Details
Similar Homes in Demotte, IN
Home Values in the Area
Average Home Value in this Area
Purchase History
| Date | Type | Sale Price | Title Company |
|---|---|---|---|
| Warranty Deed | $292,000 | State Street Title | |
| Warranty Deed | $50,000 | State Street Title |
Mortgage History
| Date | Status | Loan Amount | Loan Type |
|---|---|---|---|
| Open | $283,240 | New Conventional |
Property History
| Date | Event | Price | Change | Sq Ft Price |
|---|---|---|---|---|
| 02/14/2025 02/14/25 | Sold | $292,000 | 0.0% | $216 / Sq Ft |
| 01/07/2025 01/07/25 | Pending | -- | -- | -- |
| 12/19/2024 12/19/24 | Price Changed | $292,000 | -1.7% | $216 / Sq Ft |
| 12/09/2024 12/09/24 | For Sale | $297,000 | -- | $220 / Sq Ft |
Tax History Compared to Growth
Tax History
| Year | Tax Paid | Tax Assessment Tax Assessment Total Assessment is a certain percentage of the fair market value that is determined by local assessors to be the total taxable value of land and additions on the property. | Land | Improvement |
|---|---|---|---|---|
| 2024 | $1,668 | $126,000 | $33,500 | $92,500 |
| 2023 | $401 | $120,800 | $33,500 | $87,300 |
| 2022 | $476 | $115,000 | $30,500 | $84,500 |
| 2021 | $387 | $101,600 | $27,500 | $74,100 |
| 2020 | $376 | $98,800 | $27,500 | $71,300 |
| 2019 | $399 | $101,400 | $26,100 | $75,300 |
| 2018 | $539 | $117,200 | $26,100 | $91,100 |
| 2017 | $524 | $116,300 | $26,100 | $90,200 |
| 2016 | $500 | $115,700 | $26,100 | $89,600 |
| 2014 | $428 | $113,900 | $26,100 | $87,800 |
Agents Affiliated with this Home
-
Joseph Wootan
J
Seller's Agent in 2025
Joseph Wootan
Listwithfreedom.com Inc
(855) 456-4945
3 in this area
561 Total Sales
-
Jana Caudill

Buyer's Agent in 2025
Jana Caudill
eXp Realty, LLC
(219) 661-1256
13 in this area
839 Total Sales
-
Amy Wignall

Buyer Co-Listing Agent in 2025
Amy Wignall
eXp Realty, LLC
(219) 309-1276
2 in this area
5 Total Sales
Map
Source: Northwest Indiana Association of REALTORS®
MLS Number: 813827
APN: 37-15-22-000-013.017-025
- 605 Cedar St NW
- 925 6th Ave NW
- 508 Fir Ct NW
- 414 Birch St NW
- 223 15th Ave NW
- 319 Dogwood St NW
- 830 Quincy Cir
- 313 Carnation Ave NE
- 504 Ironwood St NW
- 219 Juniper St NW
- 609 Cedar St SW
- 609 Almond St SW
- 621 S Halleck St
- 641 D Begonia St SE
- 212 8th St SE
- 408 8th St SE
- 122 9th St SW
- 6951 W 1350 N
- 841 Carnation St SE
- 821 9th St SW Unit 10b
