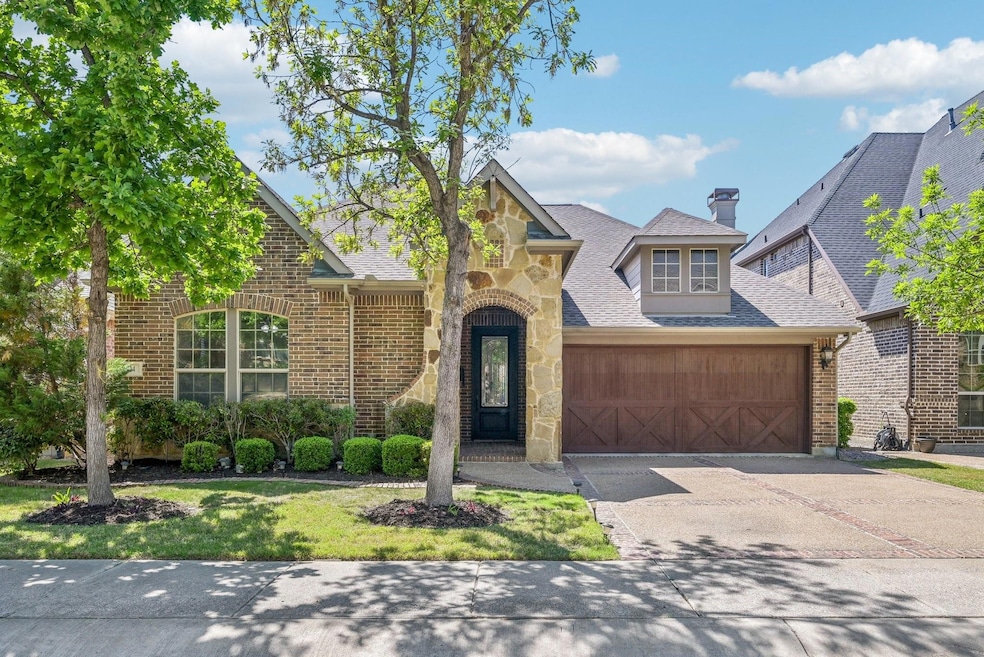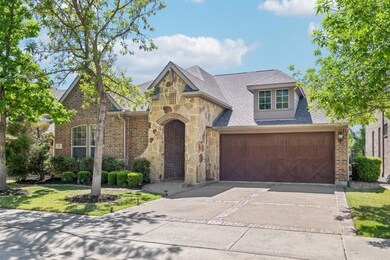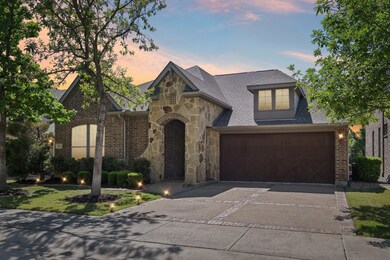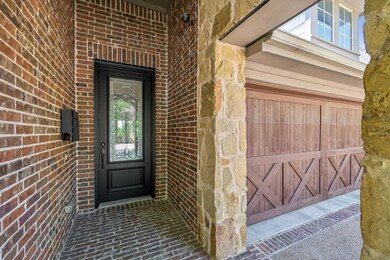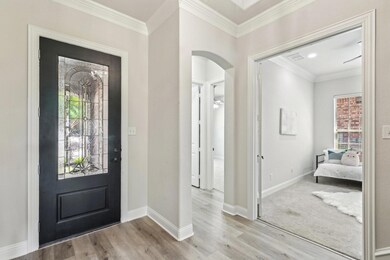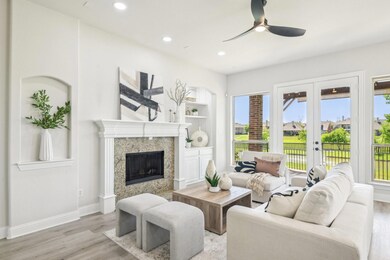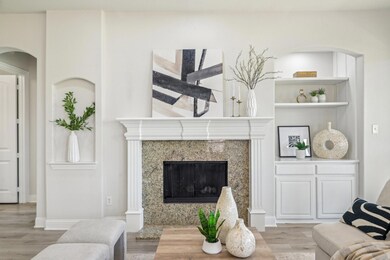
424 Adventurous Shield Dr Lewisville, TX 75056
Castle Hills NeighborhoodHighlights
- Golf Course Community
- Fitness Center
- Waterfront
- Independence Elementary School Rated A
- Gated Community
- Open Floorplan
About This Home
As of May 2025This Spectacular East Facing NEWLY UPDATED Lakeview home in CASTLE HILLS is truly a must tour property! Located in the prestigious gated community, The Reserve, this home has the most unbelieve lake & fountain views from every window along the backside of the house. The large windows all along the back, the magnificent views of the park & lake will have you never wanting to leave. This home has 4 BD & 3 BA. Downstairs offers 3 BD (including the primary BD) & upstairs there is 1 BD, a mini secondary primary BD. The location of the mini master BD being on the second floor lends creates a gorgeous balcony view overlooking the lake, fountain & park. The oversized upstairs oasis is flooded w. natural light. It will definitely be the one room everyone in the family is wanting as their own. The chef's kitchen is light & bright w. an enormous island overlooking the family room w. a breakfast room spacious enough for a large table & chairs. With miles of counter top space this layout is perfect for entertaining and family gatherings. Good news is the Fridge conveys with home! The HOA provides front lawn maintenance, as well as offering a community pool & gym at the Amenity Center. Located very close to Castle Hills Golf Club, major access roads, Grandscape & NFM this community is centrally located and highly sought after. Due to many brand NEW updates this home this is an incredible opportunity for the most discriminate buyer. Updates on this incredible home include: 2 NEW water heaters 2025, various light fixtures & mirrors replaced 2025, cabinetry in kitchen updated 2025, fresh paint throughout 2023, primary BD window replaced 2023, new back windows accentuate back porch view 2023, roof replaced with leaf filtering guards 2023, flooring replaced 2023, fence painted 2024, gate latches replaced 2024, upstairs balcony painted 2024, upstairs landing wall & door installed for privacy for second mini primary BD. Agents bring your particular buyers...they will fall in love!
Last Agent to Sell the Property
Monument Realty Brokerage Phone: 214-477-7827 License #0467259 Listed on: 04/17/2025

Home Details
Home Type
- Single Family
Est. Annual Taxes
- $10,423
Year Built
- Built in 2009
Lot Details
- 4,443 Sq Ft Lot
- Waterfront
- Wrought Iron Fence
HOA Fees
- $115 Monthly HOA Fees
Parking
- 2 Car Attached Garage
- Front Facing Garage
- Garage Door Opener
- Driveway
Home Design
- Traditional Architecture
- Brick Exterior Construction
- Slab Foundation
- Shingle Roof
- Stone Veneer
Interior Spaces
- 2,627 Sq Ft Home
- 2-Story Property
- Open Floorplan
- Vaulted Ceiling
- Ceiling Fan
- Fireplace With Gas Starter
- Fireplace Features Masonry
- Living Room with Fireplace
- Fire and Smoke Detector
- Washer and Electric Dryer Hookup
Kitchen
- Convection Oven
- Gas Cooktop
- Dishwasher
- Kitchen Island
- Granite Countertops
- Disposal
Flooring
- Carpet
- Ceramic Tile
- Luxury Vinyl Plank Tile
Bedrooms and Bathrooms
- 4 Bedrooms
- Walk-In Closet
- 3 Full Bathrooms
Outdoor Features
- Rain Gutters
- Rear Porch
Schools
- Castle Hills Elementary School
- Hebron High School
Utilities
- Central Heating and Cooling System
- High Speed Internet
- Cable TV Available
Listing and Financial Details
- Legal Lot and Block 50 / A
- Assessor Parcel Number R310362
Community Details
Overview
- Association fees include all facilities, ground maintenance
- Goodwin Properties/$1242 Annual Payment Jan Association
- Castle Hills Ph Iv Sec C Subdivision
Recreation
- Golf Course Community
- Fitness Center
- Community Pool
Security
- Gated Community
Ownership History
Purchase Details
Home Financials for this Owner
Home Financials are based on the most recent Mortgage that was taken out on this home.Purchase Details
Home Financials for this Owner
Home Financials are based on the most recent Mortgage that was taken out on this home.Purchase Details
Home Financials for this Owner
Home Financials are based on the most recent Mortgage that was taken out on this home.Purchase Details
Similar Homes in the area
Home Values in the Area
Average Home Value in this Area
Purchase History
| Date | Type | Sale Price | Title Company |
|---|---|---|---|
| Deed | -- | None Listed On Document | |
| Special Warranty Deed | -- | None Listed On Document | |
| Warranty Deed | -- | Ptc | |
| Warranty Deed | -- | None Available |
Mortgage History
| Date | Status | Loan Amount | Loan Type |
|---|---|---|---|
| Open | $105,000 | New Conventional | |
| Previous Owner | $453,750 | New Conventional | |
| Previous Owner | $204,950 | New Conventional | |
| Previous Owner | $210,500 | New Conventional | |
| Previous Owner | $200,000 | New Conventional |
Property History
| Date | Event | Price | Change | Sq Ft Price |
|---|---|---|---|---|
| 05/20/2025 05/20/25 | Sold | -- | -- | -- |
| 05/02/2025 05/02/25 | For Sale | $679,000 | 0.0% | $258 / Sq Ft |
| 04/23/2025 04/23/25 | Pending | -- | -- | -- |
| 04/17/2025 04/17/25 | For Sale | $679,000 | +6.3% | $258 / Sq Ft |
| 12/23/2024 12/23/24 | Sold | -- | -- | -- |
| 12/03/2024 12/03/24 | Pending | -- | -- | -- |
| 11/19/2024 11/19/24 | Price Changed | $639,000 | -1.5% | $243 / Sq Ft |
| 10/30/2024 10/30/24 | Price Changed | $649,000 | -1.7% | $247 / Sq Ft |
| 10/20/2024 10/20/24 | Price Changed | $660,000 | -1.5% | $251 / Sq Ft |
| 10/09/2024 10/09/24 | Price Changed | $670,000 | -1.3% | $255 / Sq Ft |
| 09/03/2024 09/03/24 | Price Changed | $679,000 | -0.9% | $258 / Sq Ft |
| 08/22/2024 08/22/24 | For Sale | $685,000 | 0.0% | $261 / Sq Ft |
| 08/15/2024 08/15/24 | Pending | -- | -- | -- |
| 08/02/2024 08/02/24 | Price Changed | $685,000 | -1.4% | $261 / Sq Ft |
| 07/01/2024 07/01/24 | For Sale | $695,000 | -- | $265 / Sq Ft |
Tax History Compared to Growth
Tax History
| Year | Tax Paid | Tax Assessment Tax Assessment Total Assessment is a certain percentage of the fair market value that is determined by local assessors to be the total taxable value of land and additions on the property. | Land | Improvement |
|---|---|---|---|---|
| 2024 | $10,423 | $603,164 | $0 | $0 |
| 2023 | $4,844 | $548,331 | $166,125 | $492,610 |
| 2022 | $9,459 | $498,483 | $166,125 | $365,831 |
| 2021 | $9,134 | $453,166 | $111,193 | $341,973 |
| 2020 | $9,033 | $448,765 | $111,193 | $337,572 |
| 2019 | $9,570 | $445,500 | $111,193 | $344,232 |
| 2018 | $9,580 | $405,000 | $111,193 | $293,807 |
| 2017 | $9,933 | $396,000 | $111,193 | $284,807 |
| 2016 | $7,820 | $360,000 | $111,193 | $248,807 |
| 2015 | $8,588 | $417,699 | $106,769 | $310,930 |
| 2014 | $8,588 | $397,486 | $106,769 | $293,612 |
| 2013 | -- | $361,351 | $106,769 | $254,582 |
Agents Affiliated with this Home
-
Barbara Schneider
B
Seller's Agent in 2025
Barbara Schneider
Monument Realty
(214) 477-7827
2 in this area
84 Total Sales
-
Rachel Moussa
R
Buyer's Agent in 2025
Rachel Moussa
Keller Williams Realty
(940) 222-0049
1 in this area
324 Total Sales
-
Aroma Zidan

Seller's Agent in 2024
Aroma Zidan
JPAR - Plano
(424) 230-4207
1 in this area
36 Total Sales
Map
Source: North Texas Real Estate Information Systems (NTREIS)
MLS Number: 20906637
APN: R310362
- 2721 Hundred Knights Dr
- 409 Grail Castle Dr
- 2533 Lady Amide Ln
- 2608 Sir Wade Way
- 3553 Damsel Brooke St
- 3700 Sir Kelly St
- 825 Lady Tessala Ave
- 640 The Lakes Blvd
- 2605 Queen Elizabeth Blvd
- 2623 Dame Brisen Dr
- 812 Sir Galahad Ln
- 735 Red Fork Dr
- 2601 Sir Gawain Ln
- 1000 Long Isles Ln
- 500 Eastland Dr
- 412 Red Castle Dr
- 420 Red Castle Dr
- 725 Blackland Dr
- 1733 Dartmoor Dr
- 2425 Sir Lovel Ln
