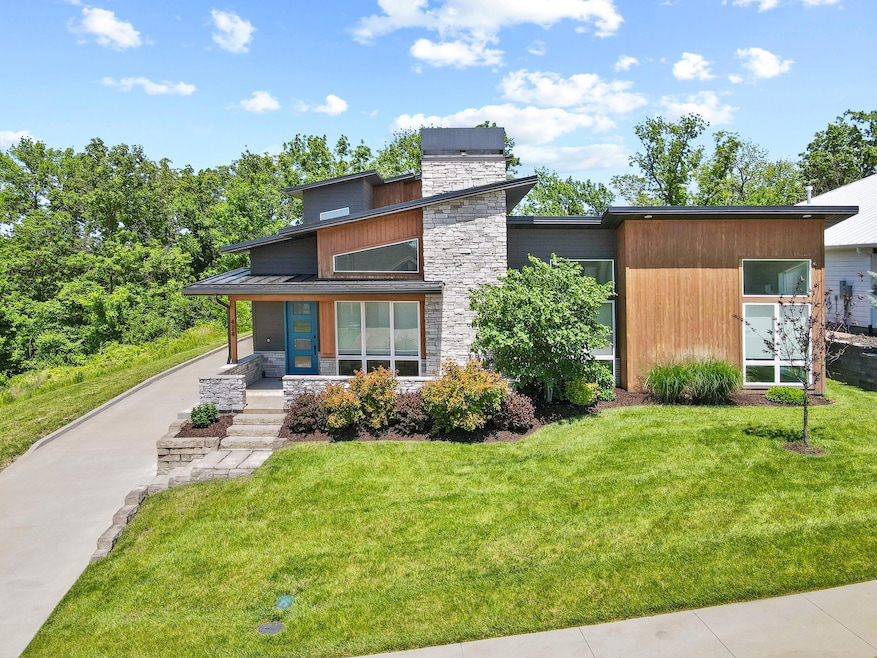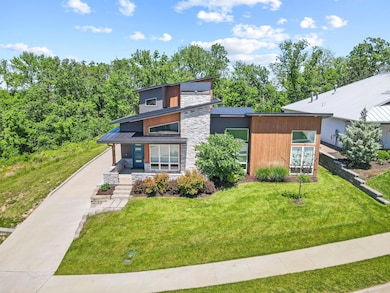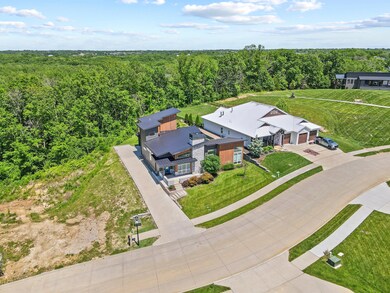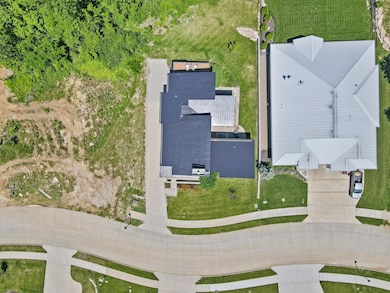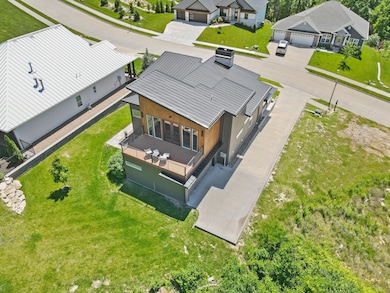424 Angels Rest Way Columbia, MO 65203
Estimated payment $3,700/month
Highlights
- Deck
- Contemporary Architecture
- Main Floor Primary Bedroom
- Paxton Keeley Elementary School Rated A-
- Partially Wooded Lot
- Bonus Room
About This Home
Welcome to your dream home! This unique modern home seamlessly blends sophistication with comfort, offering an unparalleled living experience. Step inside to discover soaring ceilings leading you into a space filled with natural light and contemporary charm.Nestled in a desirable area, this home ensures privacy and tranquility with a spacious backyard, perfect for relaxing or entertaining guests. Imagine spending serene evenings in your very own courtyard and the soothing sounds of nature. As you approach the front, you'll be greeted by a large porch, ideal for sipping your morning coffee or enjoying a sunset with loved ones. Inside, you'll find 3 bedrooms and 2 1/2 baths, including a luxurious master bedroom conveniently located on the main level for added comfort and convenience. The home is equipped with Mini split HVAC systems throughout most of the house. These ductless heating and cooling systems offer a greater control of the temperture in each room and are more energy efficient than traditional ducted systems.
Home Details
Home Type
- Single Family
Est. Annual Taxes
- $5,465
Year Built
- Built in 2021
Lot Details
- Lot Dimensions are 86.23 x 132.63
- West Facing Home
- Sprinkler System
- Partially Wooded Lot
HOA Fees
- $29 Monthly HOA Fees
Parking
- 2 Car Attached Garage
- Side Facing Garage
- Driveway
Home Design
- Contemporary Architecture
- Concrete Foundation
- Slab Foundation
- Poured Concrete
- Metal Roof
- Stone Veneer
Interior Spaces
- 2,007 Sq Ft Home
- Wet Bar
- Paddle Fans
- Gas Fireplace
- Window Treatments
- Great Room
- Combination Kitchen and Living
- Bonus Room
- Smart Thermostat
- Washer
Kitchen
- Gas Range
- Microwave
- Dishwasher
- Kitchen Island
- Quartz Countertops
- Built-In or Custom Kitchen Cabinets
- Disposal
Flooring
- Laminate
- Tile
Bedrooms and Bathrooms
- 3 Bedrooms
- Primary Bedroom on Main
- Split Bedroom Floorplan
- Walk-In Closet
- Bathroom on Main Level
Outdoor Features
- Deck
- Front Porch
Schools
- Mary Paxton Keeley Elementary School
- Smithton Middle School
- Hickman High School
Utilities
- Mini Split Air Conditioners
- Forced Air Heating and Cooling System
- Heating System Uses Natural Gas
- Mini Split Heat Pump
- Programmable Thermostat
- Tankless Water Heater
Community Details
- $500 Initiation Fee
- Built by Girard Homes LLC
- Breckenridge Park Subdivision
Listing and Financial Details
- Assessor Parcel Number 1640200080580001
Map
Home Values in the Area
Average Home Value in this Area
Tax History
| Year | Tax Paid | Tax Assessment Tax Assessment Total Assessment is a certain percentage of the fair market value that is determined by local assessors to be the total taxable value of land and additions on the property. | Land | Improvement |
|---|---|---|---|---|
| 2025 | $5,465 | $89,433 | $18,088 | $71,345 |
| 2024 | $5,465 | $78,109 | $18,088 | $60,021 |
| 2023 | $5,421 | $78,109 | $18,088 | $60,021 |
| 2022 | $5,208 | $75,107 | $18,088 | $57,019 |
| 2021 | $3,394 | $48,868 | $18,088 | $30,780 |
| 2020 | $667 | $9,044 | $9,044 | $0 |
| 2019 | $667 | $9,044 | $9,044 | $0 |
| 2018 | $672 | $0 | $0 | $0 |
Property History
| Date | Event | Price | Change | Sq Ft Price |
|---|---|---|---|---|
| 09/14/2025 09/14/25 | Pending | -- | -- | -- |
| 06/18/2025 06/18/25 | Price Changed | $609,000 | -1.6% | $303 / Sq Ft |
| 05/22/2025 05/22/25 | For Sale | $619,000 | +4.1% | $308 / Sq Ft |
| 03/18/2022 03/18/22 | Sold | -- | -- | -- |
| 01/31/2022 01/31/22 | Pending | -- | -- | -- |
| 01/09/2022 01/09/22 | For Sale | $594,900 | +525.9% | $296 / Sq Ft |
| 03/15/2019 03/15/19 | Sold | -- | -- | -- |
| 02/20/2019 02/20/19 | Pending | -- | -- | -- |
| 01/21/2018 01/21/18 | For Sale | $95,040 | -- | $47 / Sq Ft |
Purchase History
| Date | Type | Sale Price | Title Company |
|---|---|---|---|
| Warranty Deed | -- | None Listed On Document | |
| Special Warranty Deed | -- | None Available | |
| Warranty Deed | -- | Boone Central Title Co |
Mortgage History
| Date | Status | Loan Amount | Loan Type |
|---|---|---|---|
| Open | $517,500 | New Conventional | |
| Previous Owner | $380,800 | Credit Line Revolving |
Source: Columbia Board of REALTORS®
MLS Number: 426964
APN: 16-402-00-08-058-00
- 224 Angels Rest Way
- 540 Angels Rest Way
- 5304 Whitefish Dr
- 613 Red Feather Ct
- 515 Red Feather Ct
- The Serengeti - Walkout Foundation Plan at Breckenridge Park - Nature Series
- The Indigo - Walkout Foundation Plan at Breckenridge Park - Nature Series
- The Sunbury - Walkout Plan at Breckenridge Park - Parkside Series
- The Forest - Walkout Foundation Plan at Breckenridge Park - Nature Series
- The Becket - Walkout Plan at Breckenridge Park - Parkside Series
- The Palmetto - Walkout Foundation Plan at Breckenridge Park - Nature Series
- The Stetson - Walkout Plan at Breckenridge Park - Parkside Series
- The Weston - Walkout Plan at Breckenridge Park - Parkside Series
- The Mercer - Walkout Plan at Breckenridge Park - Parkside Series
- The Geneva - Walkout Foundation Plan at Breckenridge Park - Nature Series
- The Caldwell - Walkout Plan at Breckenridge Park - Parkside Series
- The Sheldon - Walkout Plan at Breckenridge Park - Parkside Series
- The Oakdale - Walkout Plan at Breckenridge Park - Parkside Series
- The Rybrook - Walkout Plan at Breckenridge Park - Parkside Series
- 717 Angels Rest Way
