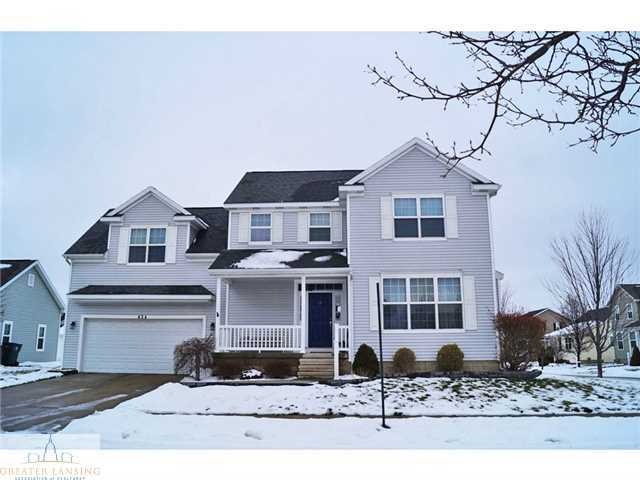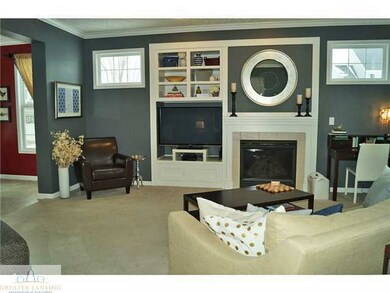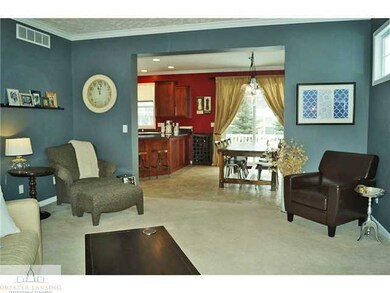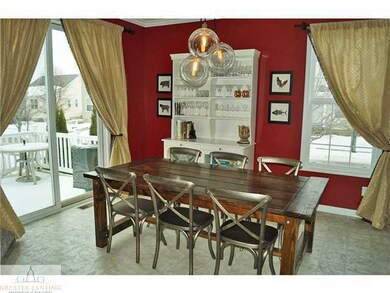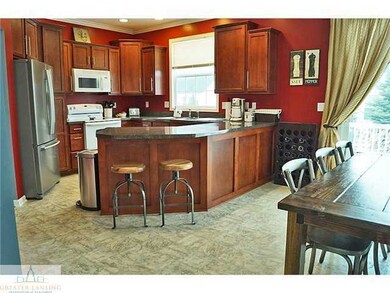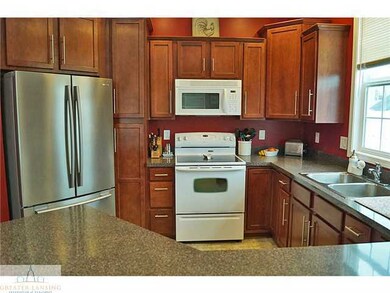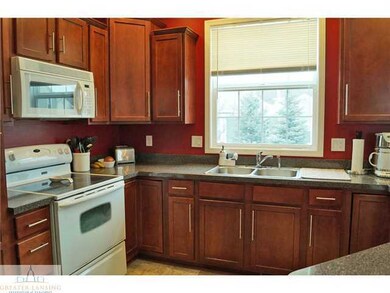
424 Avocet Dr Unit 92 East Lansing, MI 48823
Highlights
- Deck
- 1 Fireplace
- 2 Car Attached Garage
- Whitehills Elementary School Rated A
- Covered patio or porch
- Bar
About This Home
As of July 2021This Hawk Nest home is truly move in ready and has a fantastic open floor plan! The main floor great room features a gas fireplace which adjoins to the kitchen and eating area. Enjoy the lofted sitting room at the top of the second floor. Spacious Master bed and bath with his and hers closets along with 2 additional bedrooms and another full bath with tub. The basement is perfect for movie lovers or hosting a party for your favorite team with a full built in bar with a 2 tap keg dispenser, wine fridge, framed projector screen and projector, blackout curtains and 4 speakers built into the walls and ceiling. Basement has an egress window and is also plumbed for additional bathroom. You will love this home with the laundry/mud room right off of the garage within award winning East Lansing Sch ools! Tons of garage and basement storage and great closet space throughout the home. This one won't last long, so schedule your personal showing today!
Last Agent to Sell the Property
Hillary Henderson
Coldwell Banker Professionals-E.L. Listed on: 01/14/2016
Home Details
Home Type
- Single Family
Est. Annual Taxes
- $5,309
Year Built
- Built in 2004
Lot Details
- 8,712 Sq Ft Lot
- Lot Dimensions are 90x98
Parking
- 2 Car Attached Garage
- Garage Door Opener
Home Design
- Vinyl Siding
Interior Spaces
- 2-Story Property
- Bar
- Ceiling Fan
- 1 Fireplace
- Entrance Foyer
- Living Room
- Dining Room
- Partially Finished Basement
- Basement Fills Entire Space Under The House
- Fire and Smoke Detector
- Laundry on main level
Kitchen
- Oven
- Range
- Microwave
- Dishwasher
- Disposal
Bedrooms and Bathrooms
- 3 Bedrooms
Outdoor Features
- Deck
- Covered patio or porch
Utilities
- Forced Air Heating and Cooling System
- Heating System Uses Natural Gas
- Vented Exhaust Fan
- Gas Water Heater
- Cable TV Available
Community Details
- Hawk Nest Subdivision
Ownership History
Purchase Details
Home Financials for this Owner
Home Financials are based on the most recent Mortgage that was taken out on this home.Purchase Details
Home Financials for this Owner
Home Financials are based on the most recent Mortgage that was taken out on this home.Purchase Details
Home Financials for this Owner
Home Financials are based on the most recent Mortgage that was taken out on this home.Purchase Details
Home Financials for this Owner
Home Financials are based on the most recent Mortgage that was taken out on this home.Purchase Details
Home Financials for this Owner
Home Financials are based on the most recent Mortgage that was taken out on this home.Similar Homes in the area
Home Values in the Area
Average Home Value in this Area
Purchase History
| Date | Type | Sale Price | Title Company |
|---|---|---|---|
| Warranty Deed | $300,000 | None Available | |
| Warranty Deed | $247,500 | None Available | |
| Warranty Deed | $240,000 | Tri County Title Agency Llc | |
| Warranty Deed | $220,900 | R Tri County Title Agency Ll | |
| Warranty Deed | $25,100 | -- |
Mortgage History
| Date | Status | Loan Amount | Loan Type |
|---|---|---|---|
| Open | $240,000 | New Conventional | |
| Previous Owner | $235,125 | New Conventional | |
| Previous Owner | $228,000 | New Conventional | |
| Previous Owner | $176,720 | Purchase Money Mortgage | |
| Previous Owner | $174,100 | Purchase Money Mortgage |
Property History
| Date | Event | Price | Change | Sq Ft Price |
|---|---|---|---|---|
| 07/08/2021 07/08/21 | Sold | $300,000 | +2.4% | $115 / Sq Ft |
| 05/30/2021 05/30/21 | Pending | -- | -- | -- |
| 05/26/2021 05/26/21 | For Sale | $292,999 | +18.4% | $112 / Sq Ft |
| 04/03/2018 04/03/18 | Sold | $247,500 | -3.9% | $95 / Sq Ft |
| 03/01/2018 03/01/18 | Pending | -- | -- | -- |
| 12/01/2017 12/01/17 | For Sale | $257,500 | +7.3% | $99 / Sq Ft |
| 03/15/2016 03/15/16 | Sold | $240,000 | -2.0% | $93 / Sq Ft |
| 02/04/2016 02/04/16 | Pending | -- | -- | -- |
| 01/14/2016 01/14/16 | For Sale | $244,900 | -- | $95 / Sq Ft |
Tax History Compared to Growth
Tax History
| Year | Tax Paid | Tax Assessment Tax Assessment Total Assessment is a certain percentage of the fair market value that is determined by local assessors to be the total taxable value of land and additions on the property. | Land | Improvement |
|---|---|---|---|---|
| 2024 | $7,167 | $162,200 | $22,200 | $140,000 |
| 2023 | $6,803 | $151,100 | $0 | $0 |
| 2022 | $7,073 | $141,400 | $16,800 | $124,600 |
| 2021 | $6,147 | $132,000 | $15,000 | $117,000 |
| 2020 | $6,093 | $120,700 | $14,700 | $106,000 |
| 2019 | $5,947 | $121,500 | $14,800 | $106,700 |
| 2018 | $6,233 | $112,200 | $17,700 | $94,500 |
| 2017 | -- | $111,200 | $18,400 | $92,800 |
| 2016 | -- | $106,700 | $15,200 | $91,500 |
| 2015 | -- | $103,300 | $0 | $0 |
| 2011 | -- | $98,500 | $0 | $0 |
Agents Affiliated with this Home
-
K
Seller's Agent in 2021
KAREN GEKLE
Impact Real Estate
-
Frank McGillis

Buyer's Agent in 2021
Frank McGillis
RE/MAX Michigan
(517) 202-2342
282 Total Sales
-
James Kost

Seller's Agent in 2018
James Kost
Coldwell Banker Professionals-E.L.
(517) 881-8414
155 Total Sales
-
H
Seller's Agent in 2016
Hillary Henderson
Coldwell Banker Professionals-E.L.
-
Janet Munn

Buyer's Agent in 2016
Janet Munn
Berkshire Hathaway HomeServices
(517) 282-6781
50 Total Sales
Map
Source: Greater Lansing Association of Realtors®
MLS Number: 78028
APN: 19-20-50-36-102-092
- 3644 Whimbrel Way Unit 81
- 609 Avocet Dr Unit 210
- 619 Willet Way
- 642 Anhinga Dr
- 639 Willet Way
- 652 Anhinga Dr
- 3837 Plover Place Unit 151
- 3303 Wharton St Unit 15
- 3260 Wharton St Unit 8
- 3961 Mustang Rd
- 3953 Gallop Rd
- 3040 Hamlet Cir
- 3977 Stirrup St
- 2772 Marfitt Rd
- 690 Aquila Dr
- 623 Aquila Dr
- 16736 Towar Ave
- 629 Aquila Dr
- 956 Trafalger Ln
- 732 Tarleton Ave
