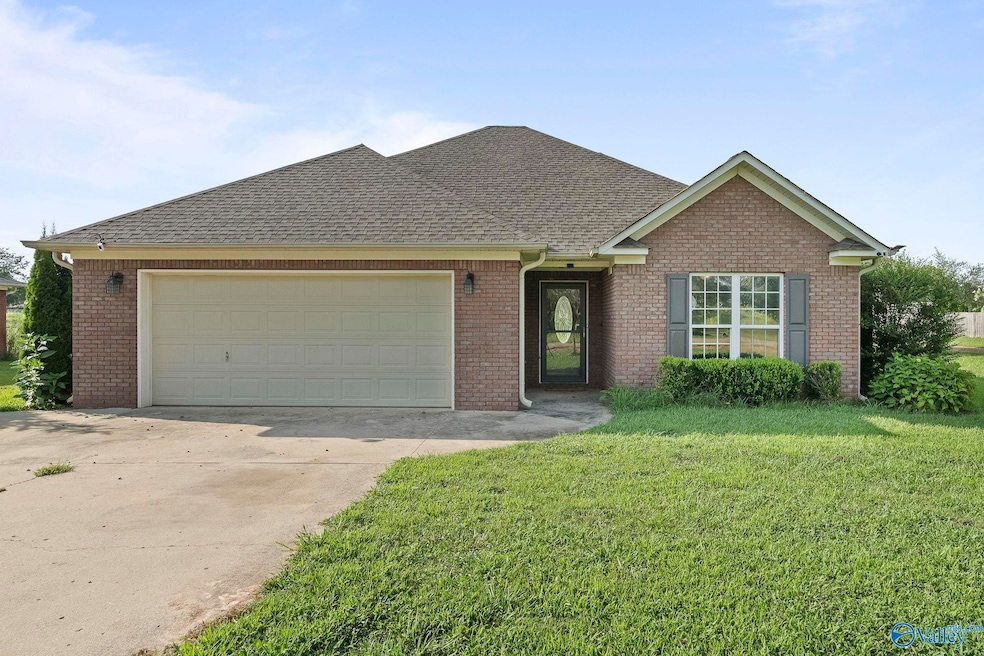
Estimated payment $1,592/month
Highlights
- 1 Fireplace
- No HOA
- Central Heating and Cooling System
About This Home
Beautifully maintained 3-bed, 2 bath full brick home offering comfort, style, and serenity on a generous half-acre lot. The spacious kitchen boasts rich oak cabinetry and ample granite counter space. The great room features a stunning trey ceiling, ambient recessed lighting, and a cozy gas log fireplace, creating a warm and inviting atmosphere. The isolated owner’s suite includes a trey ceiling, a double vanity, a custom tiled shower, and a walk-in closet. LVP flooring throughout. Enjoy outdoors’ endless gaze in the fully fenced backyard with patio—great for relaxing or entertaining. Attached 2-car garage for added storage and convenience. This home truly blends charm and functionality.
Home Details
Home Type
- Single Family
Est. Annual Taxes
- $1,497
Lot Details
- 0.5 Acre Lot
Home Design
- Brick Exterior Construction
- Slab Foundation
Interior Spaces
- 1,580 Sq Ft Home
- Property has 1 Level
- 1 Fireplace
Bedrooms and Bathrooms
- 3 Bedrooms
- 2 Full Bathrooms
Parking
- 2 Car Garage
- Front Facing Garage
Schools
- Sparkman Elementary School
- Sparkman High School
Utilities
- Central Heating and Cooling System
- Septic Tank
Community Details
- No Home Owners Association
- Metes And Bounds Subdivision
Map
Home Values in the Area
Average Home Value in this Area
Tax History
| Year | Tax Paid | Tax Assessment Tax Assessment Total Assessment is a certain percentage of the fair market value that is determined by local assessors to be the total taxable value of land and additions on the property. | Land | Improvement |
|---|---|---|---|---|
| 2024 | $1,497 | $41,320 | $3,600 | $37,720 |
| 2023 | $1,497 | $41,320 | $3,600 | $37,720 |
| 2022 | $581 | $17,300 | $940 | $16,360 |
| 2021 | $525 | $15,780 | $940 | $14,840 |
| 2020 | $488 | $14,750 | $940 | $13,810 |
| 2019 | $469 | $14,240 | $940 | $13,300 |
| 2018 | $433 | $13,260 | $0 | $0 |
| 2017 | $433 | $13,260 | $0 | $0 |
| 2016 | $962 | $26,500 | $0 | $0 |
| 2015 | $433 | $13,260 | $0 | $0 |
| 2014 | $429 | $13,140 | $0 | $0 |
Property History
| Date | Event | Price | Change | Sq Ft Price |
|---|---|---|---|---|
| 07/25/2025 07/25/25 | For Sale | $265,000 | +72.1% | $168 / Sq Ft |
| 09/03/2019 09/03/19 | Off Market | $154,000 | -- | -- |
| 05/31/2019 05/31/19 | Sold | $154,000 | -3.1% | $97 / Sq Ft |
| 04/23/2019 04/23/19 | Pending | -- | -- | -- |
| 04/11/2019 04/11/19 | For Sale | $159,000 | 0.0% | $101 / Sq Ft |
| 04/09/2019 04/09/19 | Pending | -- | -- | -- |
| 04/01/2019 04/01/19 | For Sale | $159,000 | +29.3% | $101 / Sq Ft |
| 09/29/2016 09/29/16 | Off Market | $123,000 | -- | -- |
| 06/24/2016 06/24/16 | Sold | $123,000 | 0.0% | $78 / Sq Ft |
| 04/11/2016 04/11/16 | Pending | -- | -- | -- |
| 03/11/2016 03/11/16 | For Sale | $123,000 | -- | $78 / Sq Ft |
Purchase History
| Date | Type | Sale Price | Title Company |
|---|---|---|---|
| Deed | $100,000 | Harrison & Gammons Pc | |
| Deed | $154,000 | None Available | |
| Public Action Common In Florida Clerks Tax Deed Or Tax Deeds Or Property Sold For Taxes | $92,301 | None Available | |
| Warranty Deed | $123,000 | None Available | |
| Foreclosure Deed | $77,000 | None Available |
Mortgage History
| Date | Status | Loan Amount | Loan Type |
|---|---|---|---|
| Open | $209,142 | FHA | |
| Closed | $85,000 | New Conventional | |
| Previous Owner | $151,000 | New Conventional | |
| Previous Owner | $151,210 | FHA | |
| Previous Owner | $126,478 | New Conventional | |
| Previous Owner | $92,691 | Future Advance Clause Open End Mortgage | |
| Previous Owner | $116,750 | Unknown | |
| Previous Owner | $106,796 | Adjustable Rate Mortgage/ARM |
Similar Homes in Toney, AL
Source: ValleyMLS.com
MLS Number: 21895049
APN: 04-08-33-0-000-042.003
- 515 Banyon Rd
- 118 Hazelcrest Rd
- 219 Opp Reynolds Rd
- 2113 Grimwood Rd
- 140 Whitfield Dr
- .9 Acres Grimwood Rd
- 113 Whitfield Dr
- 496 Ready Section Rd
- 505 Ready Section Rd
- 147 Honey Brook Dr
- 104 Nicholas View Ln
- 6 Shady Ln
- 2495 Grimwood Rd
- 171 Lacy Cir
- 3 acres approx Bolden Hughey Rd
- 178 Bolden Hughey Rd
- 316 Butter and Egg Rd
- 131 Alex Ln
- 147 Quiet Ln
- 14 Acres Stephens Rd
- 358 Shady Ln
- 358 Shady Ln
- 112 Briarbush Ct
- 155 Jude Ln
- 578 W Limestone Rd
- 1785 Ready Section Rd Unit A
- 129 Morning Dew Rd
- 110 Barn Trail Way
- 170 Morning Dew Rd
- 208 Keva St
- 112 Hazelwood Dr
- 178 Lowe Rd
- 113 Cedar Elm Way
- 107 Lem Way Rd
- 201 Portrait St
- 116 Coco Cir
- 110 Oliver Ct
- 108 Oliver Ct
- 258 Holt St
- 106 Hank Ct






