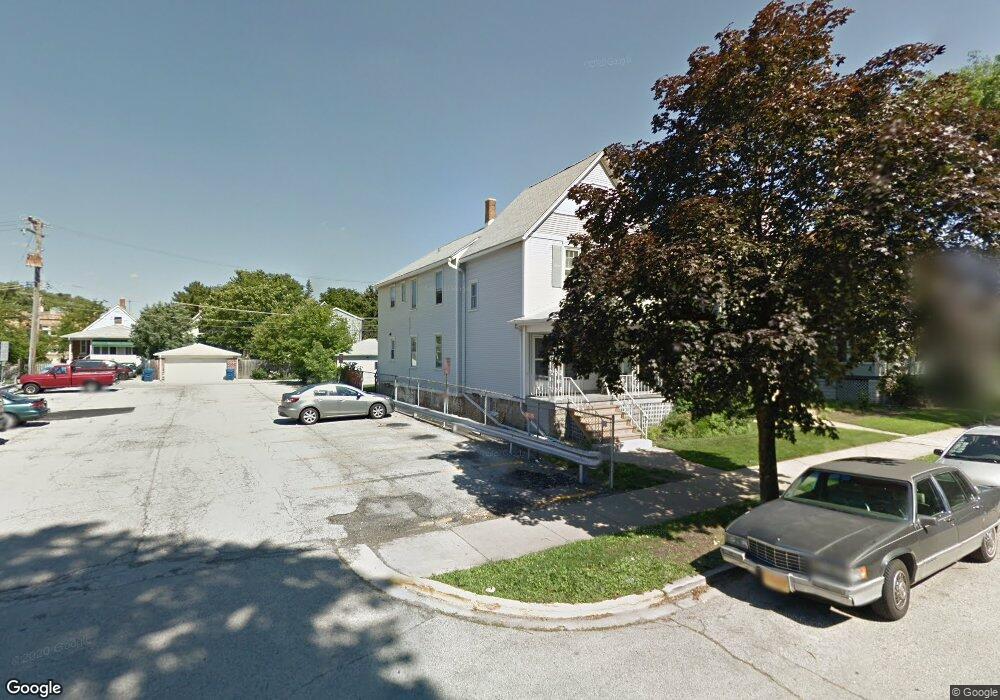424 Beloit Ave Unit 2 Forest Park, IL 60130
2
Beds
1
Bath
1,100
Sq Ft
--
Built
About This Home
This home is located at 424 Beloit Ave Unit 2, Forest Park, IL 60130. 424 Beloit Ave Unit 2 is a home located in Cook County with nearby schools including Garfield Elementary School, Field Stevenson Elementary School, and Forest Park Middle School.
Create a Home Valuation Report for This Property
The Home Valuation Report is an in-depth analysis detailing your home's value as well as a comparison with similar homes in the area
Home Values in the Area
Average Home Value in this Area
Map
Nearby Homes
- 7521 Madison St
- 443 Ferdinand Ave
- 315 Des Plaines Ave Unit 607
- 315 Des Plaines Ave Unit 406
- 314 Lathrop Ave Unit 502
- 314 Lathrop Ave Unit 407
- 314 Lathrop Ave Unit 503
- 314 Lathrop Ave Unit 604
- 314 Lathrop Ave Unit 507
- 509 Beloit Ave
- 310 Lathrop Ave Unit P52
- 7428 Washington St Unit 602
- 7449 Washington St Unit 206
- 7449 Washington St Unit 207
- 7443 Washington St Unit 307
- 232 Des Plaines Ave
- 442 Hannah Ave
- 7421 Washington St
- 210 Des Plaines Ave Unit D
- 215 Rockford Ave
- 424 Beloit Ave
- 426 Beloit Ave
- 423 Beloit Ave
- 423 Thomas Ave
- 427 Beloit Ave
- 419 Thomas Ave
- 434 Beloit Ave
- 427 Thomas Ave
- 417 Thomas Ave
- 7444 Madison St Unit 2F
- 7444 Madison St Unit 1F
- 7444 Madison St
- 433 Beloit Ave
- 431 Thomas Ave
- 438 Beloit Ave
- 411 Beloit Ave Unit F
- 411 Beloit Ave Unit 3S
- 411 Beloit Ave
- 411 Beloit Ave Unit 1D
- 411 Beloit Ave Unit 3R
Your Personal Tour Guide
Ask me questions while you tour the home.
