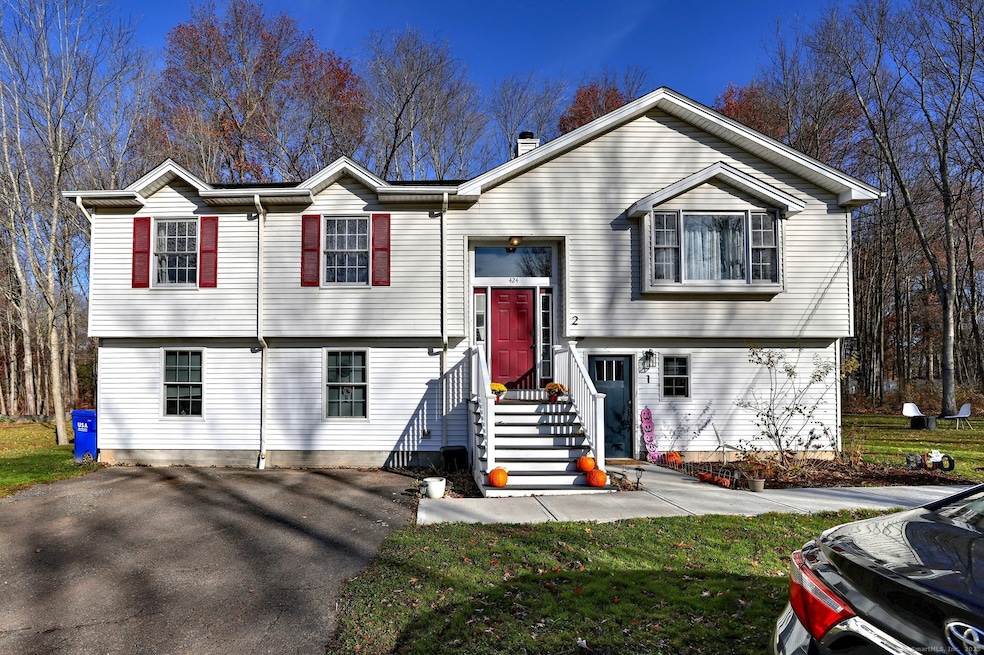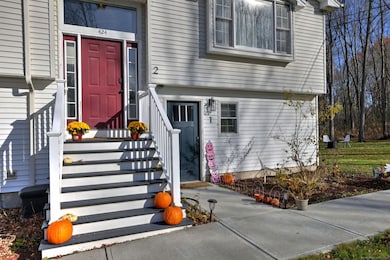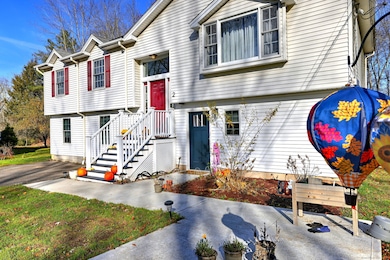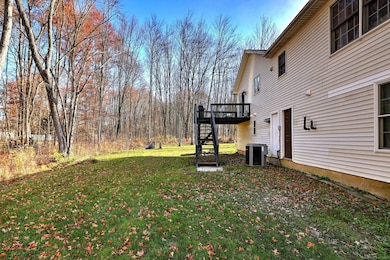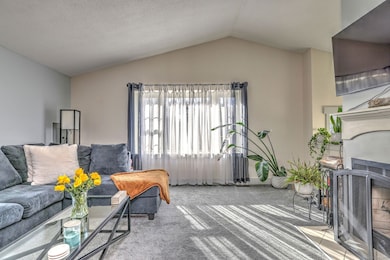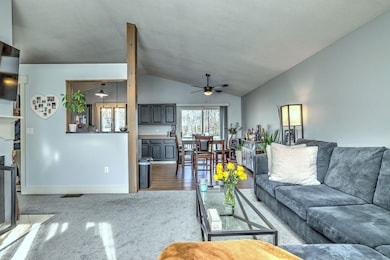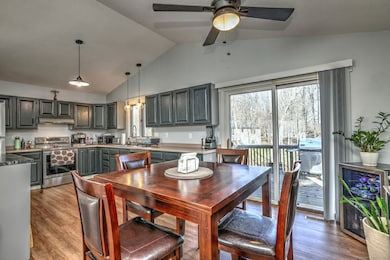424 Bridge St Suffield, CT 06078
Estimated payment $3,140/month
Highlights
- Raised Ranch Architecture
- 1 Fireplace
- Central Air
- Suffield Middle School Rated A-
- Heating system powered by passive solar
- Baseboard Heating
About This Home
Built in 1996, this beautifully remodeled raised ranch home features a professionally designed and constructed, three bedroom, 1.5 bath, 1,080 square foot apartment on the lower level. This is an ideal situation for an extended family or allow your tenant to pay your bills. The main living area features an open floor plan, three bedrooms a recently remodeled kitchen and large bath with laundry. An abundance of natural light, pleasing colors and modern finishes place this home above the others. Roof replaced in 2018. Windows and doors replaced in 2023. Solar panels will be paid off at closing. The energy savings is all yours. Conveniently located on a level lot in picturesque Suffield, Connecticut.
Listing Agent
Coldwell Banker Realty Brokerage Phone: (860) 335-1793 License #RES.0813865 Listed on: 11/17/2025

Home Details
Home Type
- Single Family
Est. Annual Taxes
- $5,944
Year Built
- Built in 1996
Lot Details
- 0.57 Acre Lot
- Level Lot
- Property is zoned R25
Parking
- 6 Parking Spaces
Home Design
- Raised Ranch Architecture
- Concrete Foundation
- Frame Construction
- Asphalt Shingled Roof
- Vinyl Siding
Interior Spaces
- 2,322 Sq Ft Home
- 1 Fireplace
- Oven or Range
Bedrooms and Bathrooms
- 6 Bedrooms
Eco-Friendly Details
- Heating system powered by passive solar
Schools
- A. Ward Spaulding Elementary School
- Suffield Middle School
- Mcalister Middle School
- Suffield High School
Utilities
- Central Air
- Baseboard Heating
- Heating System Uses Oil
- Heating System Uses Oil Above Ground
- Private Company Owned Well
- Electric Water Heater
Listing and Financial Details
- Assessor Parcel Number 736787
Map
Home Values in the Area
Average Home Value in this Area
Tax History
| Year | Tax Paid | Tax Assessment Tax Assessment Total Assessment is a certain percentage of the fair market value that is determined by local assessors to be the total taxable value of land and additions on the property. | Land | Improvement |
|---|---|---|---|---|
| 2025 | $5,944 | $253,890 | $57,960 | $195,930 |
| 2024 | $5,538 | $244,720 | $57,960 | $186,760 |
| 2023 | $4,802 | $167,860 | $57,890 | $109,970 |
| 2022 | $4,802 | $167,860 | $57,890 | $109,970 |
| 2021 | $4,808 | $167,860 | $57,890 | $109,970 |
| 2020 | $4,808 | $167,860 | $57,890 | $109,970 |
| 2019 | $4,821 | $167,860 | $57,890 | $109,970 |
| 2018 | $4,760 | $162,330 | $55,580 | $106,750 |
| 2017 | $4,690 | $162,330 | $55,580 | $106,750 |
| 2016 | $4,578 | $162,330 | $55,580 | $106,750 |
| 2015 | $4,510 | $162,330 | $55,580 | $106,750 |
| 2014 | $4,402 | $162,330 | $55,580 | $106,750 |
Property History
| Date | Event | Price | List to Sale | Price per Sq Ft |
|---|---|---|---|---|
| 11/17/2025 11/17/25 | For Sale | $498,500 | 0.0% | $215 / Sq Ft |
| 10/19/2024 10/19/24 | For Rent | $2,300 | 0.0% | -- |
| 10/08/2024 10/08/24 | Off Market | $2,300 | -- | -- |
Purchase History
| Date | Type | Sale Price | Title Company |
|---|---|---|---|
| Warranty Deed | $220,000 | -- | |
| Warranty Deed | $139,000 | -- | |
| Warranty Deed | $139,000 | -- |
Mortgage History
| Date | Status | Loan Amount | Loan Type |
|---|---|---|---|
| Open | $165,000 | Purchase Money Mortgage | |
| Previous Owner | $110,000 | No Value Available | |
| Previous Owner | $109,000 | Unknown |
Source: SmartMLS
MLS Number: 24140680
APN: SUFF-000054H-000046-000042
- 713 Thrall Ave
- 779 Bridge St
- 813 Overhill Dr
- 0 Stone St S Unit 24039713
- 9 Green Briar Dr Unit 9
- 120 2nd St
- 0 Suffield St Unit 24093452
- 0 Suffield St Unit 24057050
- 315 East St S
- 98 1st St
- 18 Daniel Cir Unit 18
- 4 Pebblestone Cir
- 155 Mountain Laurel Way
- 278 Thompsonville Rd
- 24 Pebblestone Cir Unit 24
- 660 East St S
- 78 Landing Cir Unit 78
- 83 Landing Cir Unit 83
- 15 Downing Way
- 180 Dusky Ln
- 0 57 Main St Unit D St
- 29 Salmon Run Unit 29
- 78 Landing Cir Unit 78
- 0 Harmon Dr
- 6 Emily Way
- 1 Gatewood Dr
- 47 Maple Ave
- 47 Maple Ave
- 147 Pearl St Unit 2nd Fl
- 6 Spring St Unit 6
- 55 Main St
- 60 Tariff St Unit 66
- 68-70 College St Unit 70
- 41 Russell St
- 117 Church St Unit 117 Church
- 17 Dannunzio Ave Unit 17
- 10 Poplar St
- 15 Hartford Ave
- 65 Birge Ave
- 71 Park Ave Unit B
Ask me questions while you tour the home.
