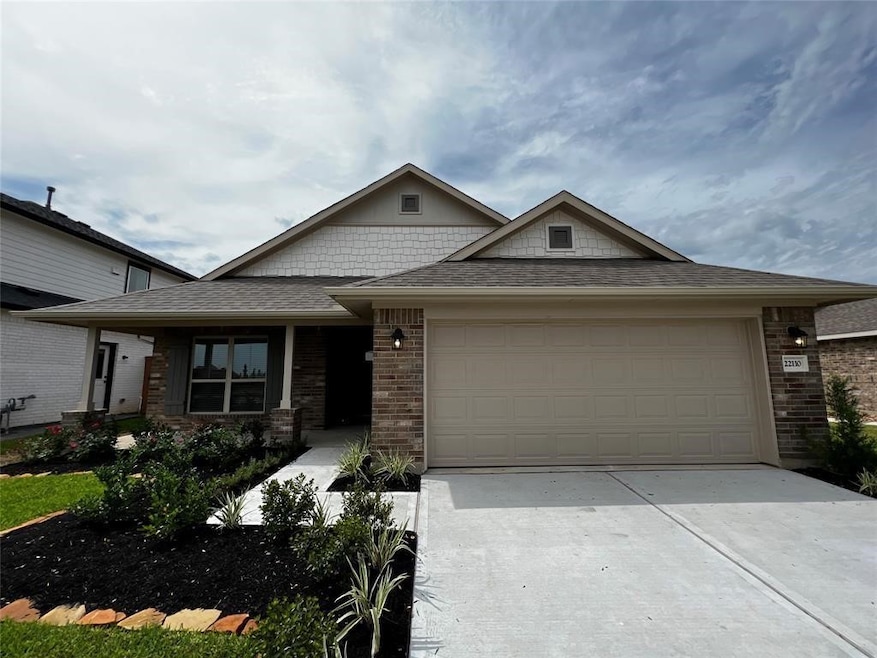
424 Bryan Way Angleton, TX 77515
Estimated payment $1,681/month
Total Views
1,606
4
Beds
2
Baths
1,820
Sq Ft
$148
Price per Sq Ft
Highlights
- New Construction
- Traditional Architecture
- Family Room Off Kitchen
- Home Energy Rating Service (HERS) Rated Property
- High Ceiling
- 2 Car Attached Garage
About This Home
Are you in the market for a new home? Look no further than this stunning new construction that will be ready for move-in estimated completion by Oct 2025 This home is sure to impress. The kitchen and restrooms feature beautiful granite countertops that are both functional and stylish. The family room and primary bedroom showcase elegant coffered ceilings that add a touch of luxury to the space. Photos are representations of stock photos/sample pictures actual home may differ. Buyer verify room dimensions. Please schedule tour with agent to see actual house.
Home Details
Home Type
- Single Family
Est. Annual Taxes
- $2,163
Year Built
- Built in 2025 | New Construction
Lot Details
- Back Yard Fenced
HOA Fees
- $36 Monthly HOA Fees
Parking
- 2 Car Attached Garage
Home Design
- Traditional Architecture
- Brick Exterior Construction
- Slab Foundation
- Composition Roof
- Radiant Barrier
Interior Spaces
- 1,820 Sq Ft Home
- 1-Story Property
- High Ceiling
- Ceiling Fan
- Family Room Off Kitchen
- Dining Room
- Utility Room
- Electric Dryer Hookup
Kitchen
- Breakfast Bar
- Electric Oven
- Electric Range
- Microwave
- Dishwasher
- Disposal
Flooring
- Carpet
- Vinyl Plank
- Vinyl
Bedrooms and Bathrooms
- 4 Bedrooms
- 2 Full Bathrooms
- Double Vanity
- Soaking Tub
- Bathtub with Shower
- Separate Shower
Home Security
- Prewired Security
- Fire and Smoke Detector
Eco-Friendly Details
- Home Energy Rating Service (HERS) Rated Property
- ENERGY STAR Qualified Appliances
- Energy-Efficient Windows with Low Emissivity
- Energy-Efficient HVAC
- Energy-Efficient Lighting
- Energy-Efficient Insulation
- Energy-Efficient Thermostat
Schools
- Southside Elementary School
- Angleton Middle School
- Angleton High School
Utilities
- Central Heating and Cooling System
- Programmable Thermostat
Community Details
- Waterstone Development Group, Llc Association, Phone Number (832) 265-5988
- Built by Adams Homes
- Kiber Reserve Subdivision
Map
Create a Home Valuation Report for This Property
The Home Valuation Report is an in-depth analysis detailing your home's value as well as a comparison with similar homes in the area
Home Values in the Area
Average Home Value in this Area
Tax History
| Year | Tax Paid | Tax Assessment Tax Assessment Total Assessment is a certain percentage of the fair market value that is determined by local assessors to be the total taxable value of land and additions on the property. | Land | Improvement |
|---|---|---|---|---|
| 2023 | $2,163 | $57,990 | $57,990 | -- |
Source: Public Records
Property History
| Date | Event | Price | Change | Sq Ft Price |
|---|---|---|---|---|
| 06/17/2025 06/17/25 | For Sale | $268,900 | -- | $148 / Sq Ft |
Source: Houston Association of REALTORS®
Similar Homes in Angleton, TX
Source: Houston Association of REALTORS®
MLS Number: 10896299
APN: 5610-2001-008
Nearby Homes
- 408 Bryan Way
- 412 Bryan Way
- 416 Bryan Way
- 420 Bryan Way
- 428 Bryan Way
- 516 Evans St
- 10 Greenbriar Loop
- 424 Evans St
- 41 Greenbriar Loop
- 33 Greenbriar Loop
- 23 Greenbriar Loop
- 25 Greenbriar Loop
- 401 Farrer St
- Plan 1915 at Kiber Reserve
- Plan 1525 at Kiber Reserve
- Plan 1717 at Kiber Reserve
- Plan 1425 at Kiber Reserve
- Plan 1635-B at Kiber Reserve
- Plan 2227 at Kiber Reserve
- 509 S Ramona St
- 212 Bryan Way
- 621 E Murray St
- 846 S Morgan St
- 624 E Magnolia St
- 710 E Magnolia St
- 201 Sands St
- 310 N Rock Island St Unit 4
- 310 N Rock Island St Unit 3
- 501 N Pecan St
- 617 Hurst St
- 1216 Gifford Rd
- 1236 San Felipe St
- 405 N Erskine St
- 604 W Peach St
- 629 W Mimosa St
- 1011 N Arcola St
- 8214 Texas 35
- 1125 N Valderas St
- 274 Bennett Loop
- 201 S Kaysie St Unit 12






