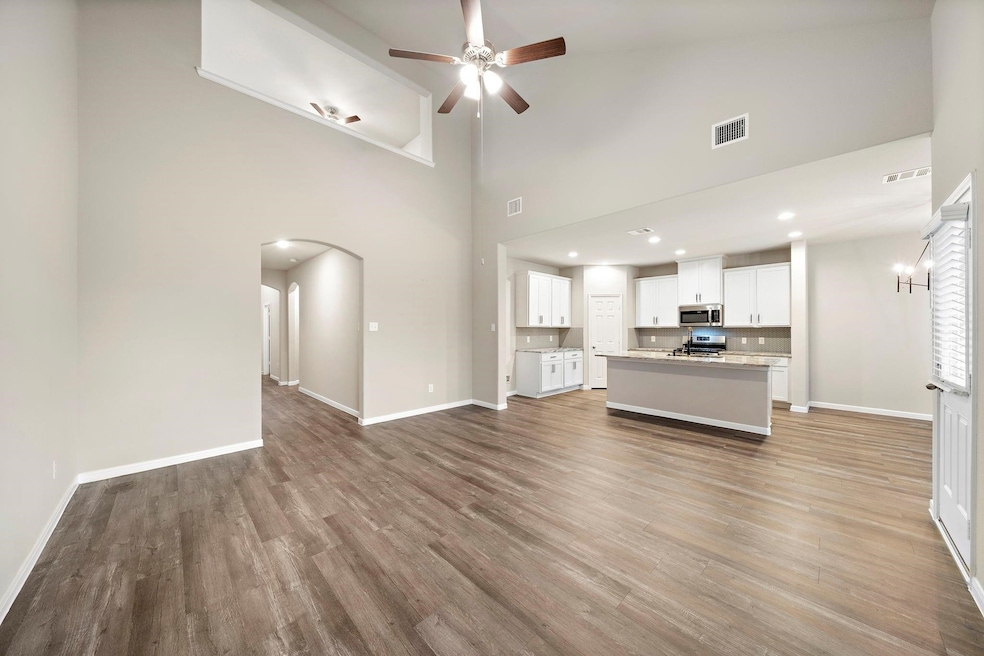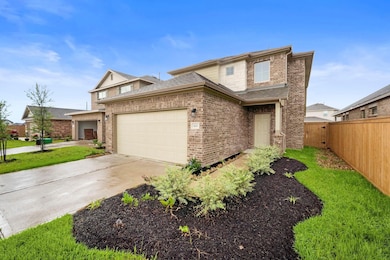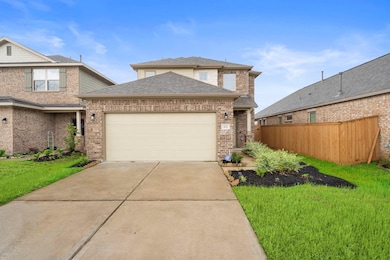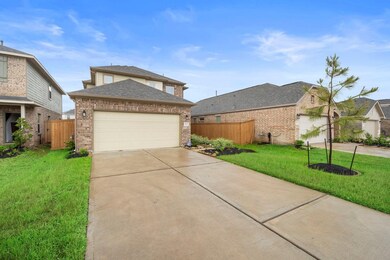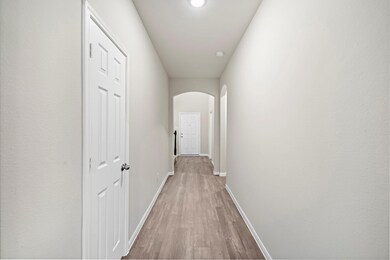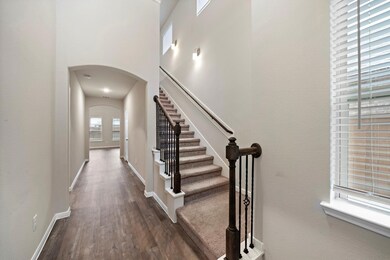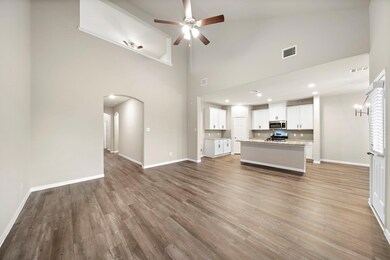Highlights
- ENERGY STAR Certified Homes
- Clubhouse
- Traditional Architecture
- Katy High School Rated A
- Deck
- High Ceiling
About This Home
Welcome to 424 Camino Bay Drive, a beautifully maintained newer construction home built in 2022, offering 3 bedrooms, 2.5 baths, and 1,950 sq. ft. of thoughtfully designed living space. Step inside to discover a bright and open layout perfect for modern living. The spacious kitchen opens to the dining and living areas, making it ideal for entertaining and family gatherings. Upstairs, you’ll find generously sized bedrooms and a relaxing primary suite with an ensuite bath. With stylish finishes throughout and a functional two-story design, this home provides the perfect blend of comfort and convenience for your family. Take advantage of this wonderful leasing opportunity — schedule your private tour today!
Home Details
Home Type
- Single Family
Est. Annual Taxes
- $8,826
Year Built
- Built in 2022
Lot Details
- 5,075 Sq Ft Lot
- Cul-De-Sac
- Back Yard Fenced
Parking
- 2 Car Attached Garage
Home Design
- Traditional Architecture
Interior Spaces
- 1,950 Sq Ft Home
- 2-Story Property
- High Ceiling
- Ceiling Fan
- Window Treatments
- Entrance Foyer
- Living Room
- Breakfast Room
- Combination Kitchen and Dining Room
- Game Room
- Fire and Smoke Detector
- Electric Dryer Hookup
Kitchen
- Breakfast Bar
- Butlers Pantry
- Gas Oven
- Gas Cooktop
- Microwave
- Dishwasher
- Kitchen Island
- Disposal
Flooring
- Carpet
- Vinyl Plank
- Vinyl
Bedrooms and Bathrooms
- 3 Bedrooms
- En-Suite Primary Bedroom
- Double Vanity
- Bathtub with Shower
- Separate Shower
Eco-Friendly Details
- ENERGY STAR Qualified Appliances
- Energy-Efficient HVAC
- Energy-Efficient Lighting
- ENERGY STAR Certified Homes
- Energy-Efficient Thermostat
- Ventilation
Outdoor Features
- Deck
- Patio
Schools
- Cross Elementary School
- Haskett Junior High School
- Freeman High School
Utilities
- Central Heating and Cooling System
- Heating System Uses Gas
- Programmable Thermostat
Listing and Financial Details
- Property Available on 11/6/25
- Long Term Lease
Community Details
Overview
- Evergreen Management Association
- Sunterra Sec 4 Subdivision
Recreation
- Community Playground
- Community Pool
- Park
- Dog Park
- Trails
Pet Policy
- Call for details about the types of pets allowed
- Pet Deposit Required
Additional Features
- Clubhouse
- Controlled Access
Map
Source: Houston Association of REALTORS®
MLS Number: 80645687
APN: 262492
- 479 Long Beach Bay Dr
- 542 Long Beach Bay Dr
- 546 Long Beach Bay Dr
- 3096 Indigo Night Ln
- 920 Lunar View Ct
- 426 Aurora Creek Ln
- 201 Cambria Green Ln
- 3037 Prairie Sky Ln
- 1016 Caramel Shores Dr
- 408 Long Beach Bay Dr
- 1005 Laguna Cove Dr
- 1004 Laguna Cove Dr
- 409 Stratus View Ct
- 1468 Sundown Glen Ln
- 416 Horizon Light Ln
- 764 Lake Lacosta Dr
- 1108 Greenshank Dr
- 756 Lake Lacosta Dr
- 3036 Cirrus Heights Ct
- 3040 Cirrus Heights Ct
- 400 Camino Bay Dr
- 542 Long Beach Bay Dr
- 449 Aurora Creek Ln
- 217 Bonita Beach Dr
- 448 Long Beach Bay Dr
- 1040 Greenshank Dr
- 201 Cambria Green Ln
- 1008 Caramel Shores Dr
- 1001 Laguna Cove Dr
- 1004 Laguna Cove Dr
- 1052 Laguna Cove Dr
- 764 Lake Lacosta Dr
- 3036 Cirrus Heights Ct
- 1028 Laguna Cove Dr
- 745 Lake Lacosta Dr
- 3016 Wild Dunes Dr
- 3033 Wild Dunes Dr
- 732 Lake Lacosta Dr
- 728 Lake Lacosta Dr
- 724 Ocean Palms Dr
