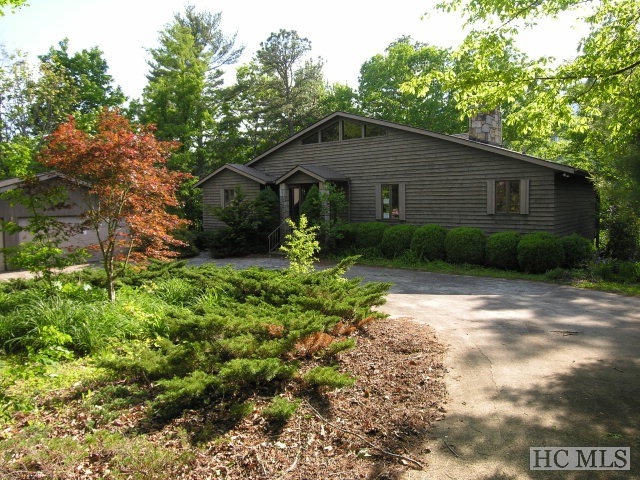
424 Cherokee Trace Lake Toxaway, NC 28747
Lake Toxaway NeighborhoodHighlights
- Golf Course View
- Cathedral Ceiling
- 2 Car Detached Garage
- Deck
- Circular Driveway
- Walk-In Closet
About This Home
As of January 2021Incredible value for this Lake Toxaway Estates home with some golf course views. Wonderful full length screened porch.
Last Agent to Sell the Property
Prestige Realty Group, LLC Brokerage Phone: 8285261717 Listed on: 06/20/2014
Home Details
Home Type
- Single Family
Est. Annual Taxes
- $2,862
Year Built
- Built in 1988
Lot Details
- 0.86 Acre Lot
- Lot Has A Rolling Slope
Parking
- 2 Car Detached Garage
- Circular Driveway
Home Design
- Frame Construction
- Shingle Roof
- Wood Siding
Interior Spaces
- 1-Story Property
- Cathedral Ceiling
- Golf Course Views
- Finished Basement
- Interior and Exterior Basement Entry
Bedrooms and Bathrooms
- 3 Bedrooms
- Walk-In Closet
- 3 Full Bathrooms
Outdoor Features
- Deck
Utilities
- Central Air
- Well
- Septic Tank
Community Details
- Property has a Home Owners Association
- Lake Toxaway Estates Subdivision
Listing and Financial Details
- Tax Lot 50
- Assessor Parcel Number 8512-77-6180-000
Ownership History
Purchase Details
Home Financials for this Owner
Home Financials are based on the most recent Mortgage that was taken out on this home.Purchase Details
Home Financials for this Owner
Home Financials are based on the most recent Mortgage that was taken out on this home.Purchase Details
Similar Home in Lake Toxaway, NC
Home Values in the Area
Average Home Value in this Area
Purchase History
| Date | Type | Sale Price | Title Company |
|---|---|---|---|
| Warranty Deed | $500,000 | None Available | |
| Special Warranty Deed | $235,000 | None Available | |
| Trustee Deed | $418,200 | None Available |
Mortgage History
| Date | Status | Loan Amount | Loan Type |
|---|---|---|---|
| Previous Owner | $60,000 | Unknown | |
| Previous Owner | $400,000 | Commercial | |
| Previous Owner | $35,000 | Credit Line Revolving |
Property History
| Date | Event | Price | Change | Sq Ft Price |
|---|---|---|---|---|
| 01/06/2021 01/06/21 | Sold | $500,000 | +11.4% | $163 / Sq Ft |
| 12/23/2020 12/23/20 | Pending | -- | -- | -- |
| 06/05/2019 06/05/19 | For Sale | $448,900 | +91.0% | $147 / Sq Ft |
| 07/24/2014 07/24/14 | Sold | $235,000 | -3.3% | $77 / Sq Ft |
| 07/07/2014 07/07/14 | Pending | -- | -- | -- |
| 06/21/2014 06/21/14 | For Sale | $243,000 | -- | $79 / Sq Ft |
Tax History Compared to Growth
Tax History
| Year | Tax Paid | Tax Assessment Tax Assessment Total Assessment is a certain percentage of the fair market value that is determined by local assessors to be the total taxable value of land and additions on the property. | Land | Improvement |
|---|---|---|---|---|
| 2024 | $2,862 | $434,770 | $100,000 | $334,770 |
| 2023 | $2,862 | $434,770 | $100,000 | $334,770 |
| 2022 | $2,862 | $434,770 | $100,000 | $334,770 |
| 2021 | $2,840 | $434,770 | $100,000 | $334,770 |
| 2020 | $3,754 | $539,310 | $0 | $0 |
| 2019 | $3,727 | $539,310 | $0 | $0 |
| 2018 | $3,049 | $539,310 | $0 | $0 |
| 2017 | $3,014 | $539,310 | $0 | $0 |
| 2016 | $3,003 | $539,310 | $0 | $0 |
| 2015 | $2,582 | $609,420 | $210,000 | $399,420 |
| 2014 | $2,582 | $609,420 | $210,000 | $399,420 |
Agents Affiliated with this Home
-
Marsha Bricker

Seller's Agent in 2021
Marsha Bricker
Landmark Realty Group - Sapphire/Burlingame
(828) 553-2357
24 in this area
234 Total Sales
-
Kathy Balistreri
K
Buyer's Agent in 2021
Kathy Balistreri
Balistreri Realty
(828) 883-4848
30 in this area
40 Total Sales
-
David Bee
D
Seller's Agent in 2014
David Bee
Prestige Realty Group, LLC
4 Total Sales
Map
Source: Highlands-Cashiers Board of REALTORS®
MLS Number: 79832
APN: 8512-77-6180-000
- K 30 Chestnut Trace Unit 30
- K 30 Chestnut Trace
- 258 Club Colony Ln
- 188 Club Colony Ln
- Lot 11 Cherokee Trace
- 49J Cherokee Trace
- K 37 Chestnut Trace
- K 28 Chestnut Trace
- J 29 Cherokee Trace
- 1048 Cherokee Trace
- 636 Cherokee Trace
- 0 Chestnut Trace Unit Lot 38 CAR3921534
- J 33 Cherokee Point
- 662 Cherokee Point
- 22 & 23 Cherokee Trace
- 434 Toxaway Dr
- 251 Toxaway Ct
- Lot 50 Toxaway Ct
- 0 Toxaway Ct
- TM I 57 Toxaway Ct
