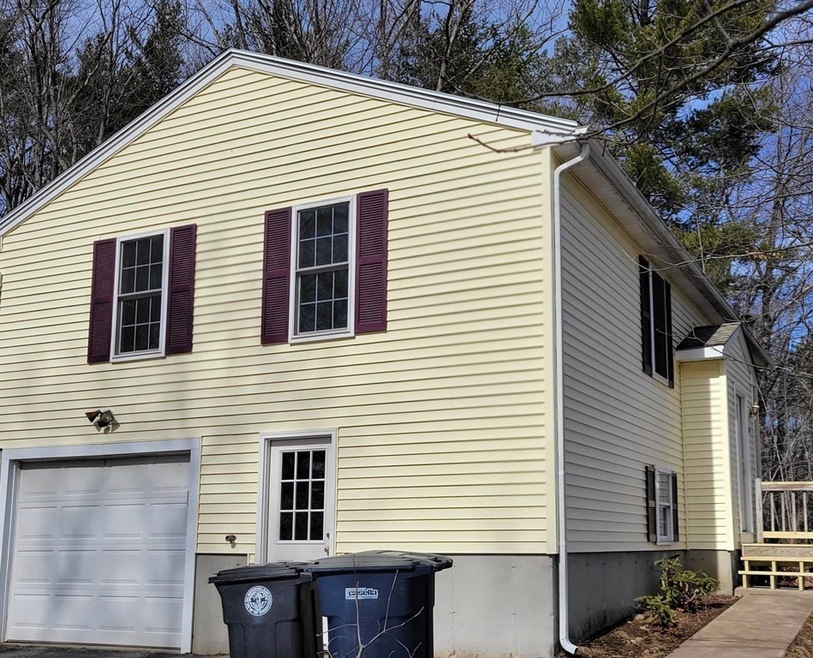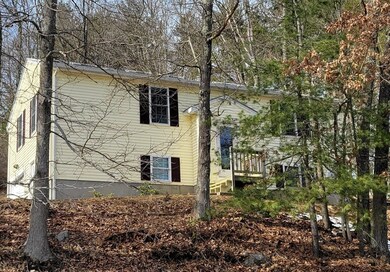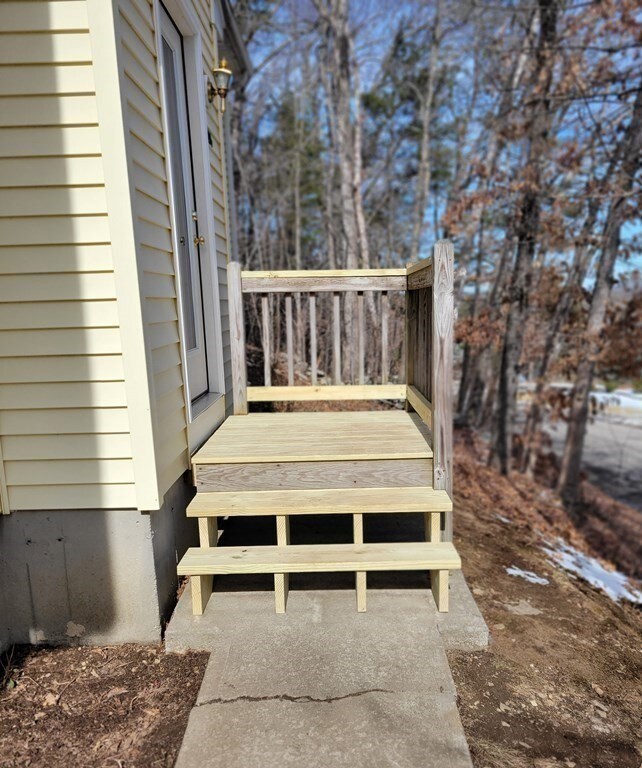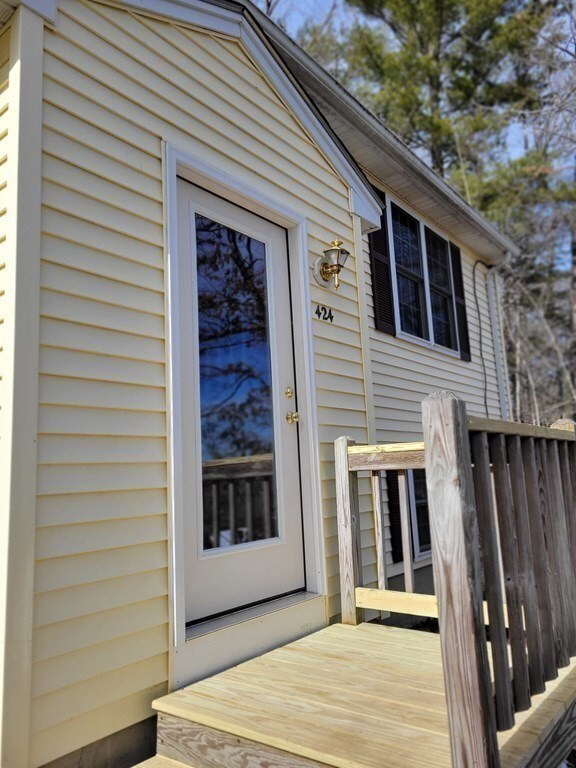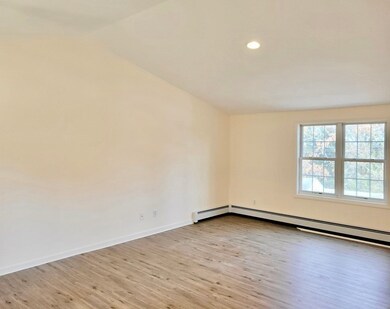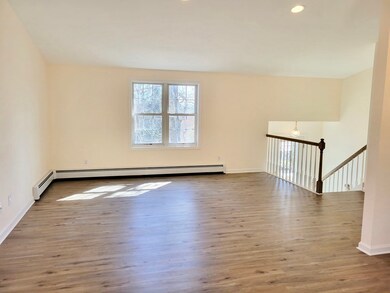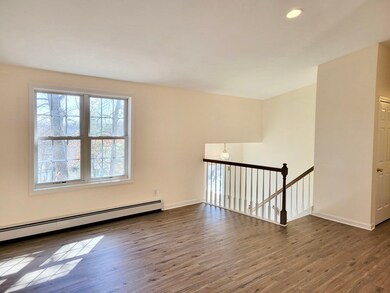
424 Dennison Dr Southbridge, MA 01550
Estimated Value: $334,000 - $359,000
Highlights
- Golf Course Community
- Open Floorplan
- Main Floor Primary Bedroom
- Medical Services
- Vaulted Ceiling
- Jogging Path
About This Home
As of April 2023WELCOME TO THIS LOVELY, RECENTLY UPDATED SPLIT-LEVEL RANCH! This home boasts brand new vinyl plank flooring throughout, freshly painted interior, new exterior staircases front & rear, new exterior doors, new roof & more! Buyers will love the open floor plan with vaulted ceilings & recessed lighting, fully applianced kitchen, 2 spacious bedrooms with double closets, & full bath with linen closet. The lower level is partially finished. Plenty of space to add a family room and/or 3rd bedroom & additional bath! The home has an oil fired boiler, 100 amp electrical service, washer/dryer hook ups (washer & dryer to stay), walkout to driveway, & interior access to the one car garage with opener. The backyard has a fire pit & lots of possibilities for improvement to satisfy your outdoor needs.
Home Details
Home Type
- Single Family
Est. Annual Taxes
- $4,232
Year Built
- Built in 1999
Lot Details
- 0.39 Acre Lot
- Sloped Lot
- Property is zoned R1
Parking
- 1 Car Attached Garage
- Tuck Under Parking
- Garage Door Opener
- Driveway
- Open Parking
- Off-Street Parking
Home Design
- Split Level Home
- Frame Construction
- Shingle Roof
- Concrete Perimeter Foundation
Interior Spaces
- 976 Sq Ft Home
- Open Floorplan
- Vaulted Ceiling
- Recessed Lighting
- Insulated Windows
- Insulated Doors
- Vinyl Flooring
Kitchen
- Range
- Microwave
- Dishwasher
Bedrooms and Bathrooms
- 2 Bedrooms
- Primary Bedroom on Main
- 1 Full Bathroom
- Bathtub with Shower
- Linen Closet In Bathroom
Laundry
- Dryer
- Washer
Partially Finished Basement
- Walk-Out Basement
- Basement Fills Entire Space Under The House
- Interior and Exterior Basement Entry
- Garage Access
- Block Basement Construction
- Laundry in Basement
Utilities
- No Cooling
- Heating System Uses Oil
- Baseboard Heating
- 100 Amp Service
- Oil Water Heater
Listing and Financial Details
- Assessor Parcel Number M:0072 B:0025B L:00001,3980803
Community Details
Amenities
- Medical Services
- Shops
Recreation
- Golf Course Community
- Park
- Jogging Path
Ownership History
Purchase Details
Home Financials for this Owner
Home Financials are based on the most recent Mortgage that was taken out on this home.Purchase Details
Similar Homes in the area
Home Values in the Area
Average Home Value in this Area
Purchase History
| Date | Buyer | Sale Price | Title Company |
|---|---|---|---|
| Thurston Sally L | $112,900 | -- | |
| Thurston Sally L | $112,900 | -- | |
| Reardon Scott A | $99,900 | -- | |
| Reardon Scott A | $99,900 | -- |
Mortgage History
| Date | Status | Borrower | Loan Amount |
|---|---|---|---|
| Open | Collazo Nahara L | $294,566 | |
| Closed | Collazo Nahara L | $294,566 | |
| Closed | Zayac Melissa S | $178,525 | |
| Closed | Reardon Scott A | $109,000 | |
| Closed | Reardon Scott A | $106,851 |
Property History
| Date | Event | Price | Change | Sq Ft Price |
|---|---|---|---|---|
| 04/24/2023 04/24/23 | Sold | $300,000 | 0.0% | $307 / Sq Ft |
| 03/12/2023 03/12/23 | Pending | -- | -- | -- |
| 03/08/2023 03/08/23 | For Sale | $299,900 | +62.1% | $307 / Sq Ft |
| 11/20/2017 11/20/17 | Sold | $185,000 | -2.1% | $190 / Sq Ft |
| 09/27/2017 09/27/17 | Pending | -- | -- | -- |
| 09/18/2017 09/18/17 | For Sale | $189,000 | -- | $194 / Sq Ft |
Tax History Compared to Growth
Tax History
| Year | Tax Paid | Tax Assessment Tax Assessment Total Assessment is a certain percentage of the fair market value that is determined by local assessors to be the total taxable value of land and additions on the property. | Land | Improvement |
|---|---|---|---|---|
| 2025 | $4,370 | $298,100 | $42,300 | $255,800 |
| 2024 | $4,364 | $286,000 | $35,200 | $250,800 |
| 2023 | $4,232 | $267,200 | $35,200 | $232,000 |
| 2022 | $4,253 | $237,600 | $30,100 | $207,500 |
| 2021 | $3,779 | $194,400 | $30,100 | $164,300 |
| 2020 | $3,617 | $185,700 | $30,100 | $155,600 |
| 2018 | $3,187 | $153,600 | $30,100 | $123,500 |
| 2017 | $3,225 | $156,800 | $30,100 | $126,700 |
| 2016 | $3,106 | $153,700 | $34,600 | $119,100 |
| 2015 | $3,182 | $156,300 | $34,600 | $121,700 |
| 2014 | $2,989 | $152,200 | $34,600 | $117,600 |
Agents Affiliated with this Home
-
Mary Demick

Seller's Agent in 2023
Mary Demick
Aucoin Ryan Realty
(508) 344-3629
30 in this area
49 Total Sales
-
Lori Beth Chase

Buyer's Agent in 2023
Lori Beth Chase
Lamacchia Realty, Inc.
(413) 834-0034
4 in this area
73 Total Sales
-

Seller's Agent in 2017
Andrei Calzolari
RE/MAX
-
Paula Aversa
P
Buyer's Agent in 2017
Paula Aversa
Aucoin Ryan Realty
(774) 230-4586
1 in this area
25 Total Sales
Map
Source: MLS Property Information Network (MLS PIN)
MLS Number: 73085442
APN: SBRI-000072-000025B-000001
- 424 Dennison Dr
- 80 Pine Ridge Rd
- 444 Dennison Dr
- 427 Dennison Dr
- 419 Dennison Dr
- 433 Dennison Dr
- 411 Dennison Dr
- 445 Dennison Dr
- 445 Dennison Dr Unit basement
- 445 Dennison Dr Unit 2
- 445 Dennison Dr Unit B
- 32 Willow Ln
- 72 Pine Ridge Rd
- 452 Dennison Dr
- 134 Harwood Farm Rd
- 38 Willow Ln
- 459 Dennison Dr
- 77 Pine Ridge Rd
- 23 Willow Ln
- 10 Oak St
