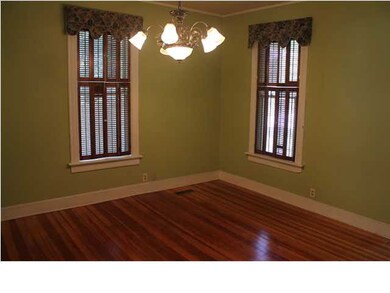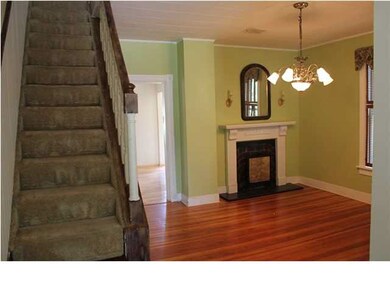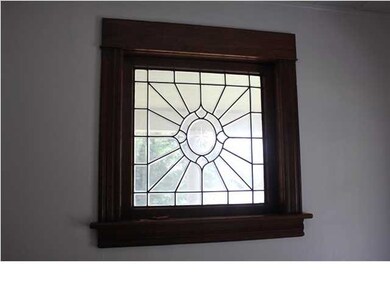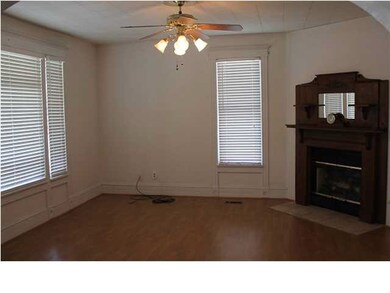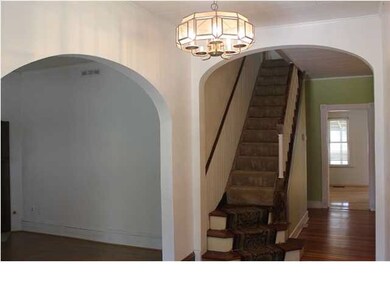
424 E 1st St Newton, KS 67114
Highlights
- Golf Course Community
- Wood Flooring
- Formal Dining Room
- Traditional Architecture
- Covered patio or porch
- 2 Car Detached Garage
About This Home
As of July 2021What a great two-story traditional home with original woodwork this is! It features newly painted siding as well all new insulated windows except for the front picture window and the lead glass window. The fireplace in LV RM is wood burning, but already set up to convert to gas. The fireplace in the formal dining room is decorative. The kitchen has been updated and the new deck out back is amazing--great for entertaining and just relaxing with family and friends. Another bonus is the shop and game room with alley access besides having a two-car garage.You have a private yard with wood fencing--great to let the kids play.
Last Agent to Sell the Property
Gary Franz
RE/MAX Associates License #00005738 Listed on: 05/30/2014
Last Buyer's Agent
Gary Franz
RE/MAX Associates License #00005738 Listed on: 05/30/2014
Home Details
Home Type
- Single Family
Est. Annual Taxes
- $1,714
Year Built
- Built in 1887
Lot Details
- 10,019 Sq Ft Lot
- Wood Fence
- Sprinkler System
Home Design
- Traditional Architecture
- Frame Construction
- Composition Roof
Interior Spaces
- 3 Bedrooms
- 1,708 Sq Ft Home
- 2-Story Property
- Ceiling Fan
- Wood Burning Fireplace
- Decorative Fireplace
- Attached Fireplace Door
- Window Treatments
- Living Room with Fireplace
- Formal Dining Room
- Basement Cellar
Kitchen
- Oven or Range
- Electric Cooktop
- Dishwasher
Flooring
- Wood
- Laminate
Laundry
- Laundry Room
- Laundry on main level
- 220 Volts In Laundry
Home Security
- Storm Windows
- Storm Doors
Parking
- 2 Car Detached Garage
- Carport
- Garage Door Opener
Outdoor Features
- Covered patio or porch
- Outdoor Storage
Schools
- Slate Creek Elementary School
- Chisholm Middle School
- Newton High School
Utilities
- Forced Air Heating and Cooling System
- Heating System Uses Gas
Listing and Financial Details
- Assessor Parcel Number 89163-040-094-17-0-40-30-021.00.0
Community Details
Overview
- Hagen & Ray Subdivision
Recreation
- Golf Course Community
Ownership History
Purchase Details
Home Financials for this Owner
Home Financials are based on the most recent Mortgage that was taken out on this home.Similar Homes in Newton, KS
Home Values in the Area
Average Home Value in this Area
Purchase History
| Date | Type | Sale Price | Title Company |
|---|---|---|---|
| Warranty Deed | $140,000 | -- |
Property History
| Date | Event | Price | Change | Sq Ft Price |
|---|---|---|---|---|
| 07/09/2021 07/09/21 | Sold | -- | -- | -- |
| 06/03/2021 06/03/21 | Pending | -- | -- | -- |
| 06/01/2021 06/01/21 | For Sale | $139,900 | +19.6% | $82 / Sq Ft |
| 09/05/2019 09/05/19 | Sold | -- | -- | -- |
| 08/03/2019 08/03/19 | Pending | -- | -- | -- |
| 07/24/2019 07/24/19 | For Sale | $117,000 | +1.7% | $69 / Sq Ft |
| 04/15/2015 04/15/15 | Sold | -- | -- | -- |
| 03/02/2015 03/02/15 | Pending | -- | -- | -- |
| 05/30/2014 05/30/14 | For Sale | $115,000 | -- | $67 / Sq Ft |
Tax History Compared to Growth
Tax History
| Year | Tax Paid | Tax Assessment Tax Assessment Total Assessment is a certain percentage of the fair market value that is determined by local assessors to be the total taxable value of land and additions on the property. | Land | Improvement |
|---|---|---|---|---|
| 2024 | $3,117 | $18,239 | $783 | $17,456 |
| 2023 | $2,887 | $16,387 | $783 | $15,604 |
| 2022 | $2,787 | $15,916 | $783 | $15,133 |
| 2021 | $2,334 | $13,823 | $783 | $13,040 |
| 2020 | $2,251 | $13,455 | $783 | $12,672 |
| 2019 | $1,932 | $11,580 | $783 | $10,797 |
| 2018 | $1,843 | $10,878 | $783 | $10,095 |
| 2017 | $1,787 | $10,752 | $783 | $9,969 |
| 2016 | $1,743 | $10,752 | $783 | $9,969 |
| 2015 | $1,920 | $12,396 | $783 | $11,613 |
| 2014 | $1,750 | $11,688 | $783 | $10,905 |
Agents Affiliated with this Home
-

Seller's Agent in 2021
Rachel Schrag-Burge
KSI Realty LLC
(620) 951-4016
25 in this area
116 Total Sales
-
S
Buyer's Agent in 2021
Sylvia Bartel
J.P. Weigand & Sons
-
G
Seller's Agent in 2015
Gary Franz
RE/MAX Associates
-

Seller Co-Listing Agent in 2015
MARGIE WIENS
RE/MAX Associates
(316) 215-1964
36 in this area
74 Total Sales
Map
Source: South Central Kansas MLS
MLS Number: 368118
APN: 094-17-0-40-30-021.00-0

