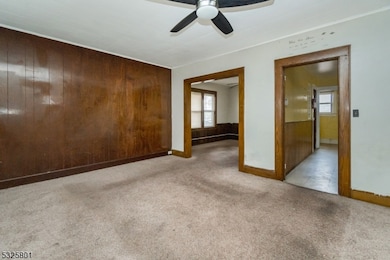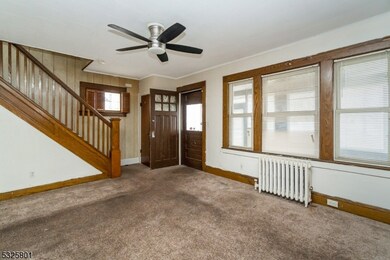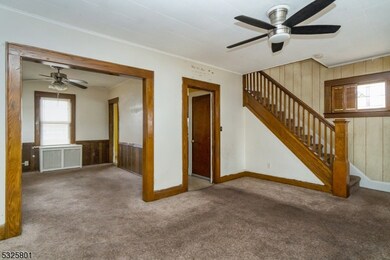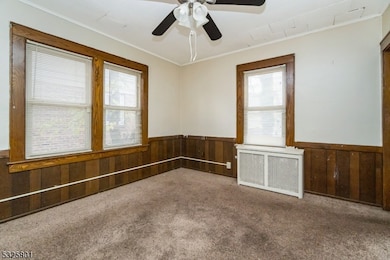424 E 4th Ave Roselle, NJ 07203
Estimated payment $3,146/month
Highlights
- Colonial Architecture
- Formal Dining Room
- Eat-In Kitchen
- Attic
- 1 Car Detached Garage
- Living Room
About This Home
Welcome to your dream home in the heart of Roselle! This charming and well-kept property is perfect for those seeking comfort, style, and convenience in a highly desirable neighborhood. As you step inside, you're greeted by a warm and inviting living room that flows naturally into the dining room and eat-in kitchen, creating a perfect space for gatherings and everyday living. The second floor boasts three bedrooms and a full bathroom, with access to the attic, which offers a fourth bedroom. The partially finished basement provides a spacious family room and a convenient half-bathroom. Outside, a detached one-car garage and a beautiful yard add to the home's appeal. Located near schools, parks, shopping centers, and public transportation, this property offers a blend of suburban charm and easy access to city amenities truly a place to call home!
Home Details
Home Type
- Single Family
Est. Annual Taxes
- $8,999
Lot Details
- 37 Sq Ft Lot
Parking
- 1 Car Detached Garage
Home Design
- Colonial Architecture
- Vinyl Siding
Interior Spaces
- Family Room
- Living Room
- Formal Dining Room
- Unfinished Basement
- Walk-Out Basement
- Carbon Monoxide Detectors
- Laundry Room
- Attic
Kitchen
- Eat-In Kitchen
- Gas Oven or Range
Flooring
- Wall to Wall Carpet
- Laminate
Bedrooms and Bathrooms
- 4 Bedrooms
- Primary bedroom located on second floor
- Powder Room
Utilities
- Window Unit Cooling System
- Radiator
Listing and Financial Details
- Assessor Parcel Number 2914-00905-0000-00007-0000-
Map
Home Values in the Area
Average Home Value in this Area
Tax History
| Year | Tax Paid | Tax Assessment Tax Assessment Total Assessment is a certain percentage of the fair market value that is determined by local assessors to be the total taxable value of land and additions on the property. | Land | Improvement |
|---|---|---|---|---|
| 2025 | $8,999 | $103,500 | $53,400 | $50,100 |
| 2024 | $8,774 | $103,500 | $53,400 | $50,100 |
| 2023 | $8,774 | $103,500 | $53,400 | $50,100 |
| 2022 | $8,835 | $103,500 | $53,400 | $50,100 |
| 2021 | $8,782 | $103,500 | $53,400 | $50,100 |
| 2020 | $8,754 | $103,500 | $53,400 | $50,100 |
| 2019 | $8,642 | $103,500 | $53,400 | $50,100 |
| 2018 | $8,595 | $103,500 | $53,400 | $50,100 |
| 2017 | $8,549 | $103,500 | $53,400 | $50,100 |
| 2016 | $8,361 | $103,500 | $53,400 | $50,100 |
| 2015 | $8,110 | $103,500 | $53,400 | $50,100 |
| 2014 | $7,877 | $103,500 | $53,400 | $50,100 |
Property History
| Date | Event | Price | List to Sale | Price per Sq Ft |
|---|---|---|---|---|
| 09/11/2025 09/11/25 | For Sale | $464,999 | -- | -- |
Purchase History
| Date | Type | Sale Price | Title Company |
|---|---|---|---|
| Deed | $275,000 | Stewart Title | |
| Warranty Deed | -- | None Available | |
| Deed | $52,000 | -- |
Source: Garden State MLS
MLS Number: 3986382
APN: 14-00905-0000-00007
- 502 Drake Ave
- 310 Stockton Ave
- 415 E 3rd Ave Unit 3
- 317 Drake Ave
- 540 E 3rd Ave
- 549 E 3rd Ave
- 247 E 7th Ave
- 721 Sheridan Ave
- 238 E 8th Ave
- 761 Drake Ave
- 226 E 8th Ave
- 410 Morris Place
- 703 Elm St
- 255 E Westfield Ave
- 415 E 10th Ave
- 717 Galvin Ave
- 221 E Westfield Ave
- 117 Pershing Ave
- 123 E 6th Ave
- 208 E 8th Ave
- 318 E 1st Ave Unit 2
- 721 Spruce St
- 403 E 9th Ave Unit 2
- 240 E Westfield Ave
- 655 E 3rd Ave
- 239 E 9th Ave
- 234 E 9th Ave Unit 2
- 1004 Sheridan Ave
- 1029 Harrison Ave Unit 1
- 1112 Rivington St
- 169 Union Rd
- 123 W 1st Ave Unit C07
- 123 W 1st Ave Unit B10
- 1126 Rivington St Unit 3
- 1124 Drake Ave
- 10 Westfield Ave W
- 918 Pennington St Unit 2
- 918 Pennington St Unit 1
- 7 Charles St
- 222 W 4th Ave
Ask me questions while you tour the home.







