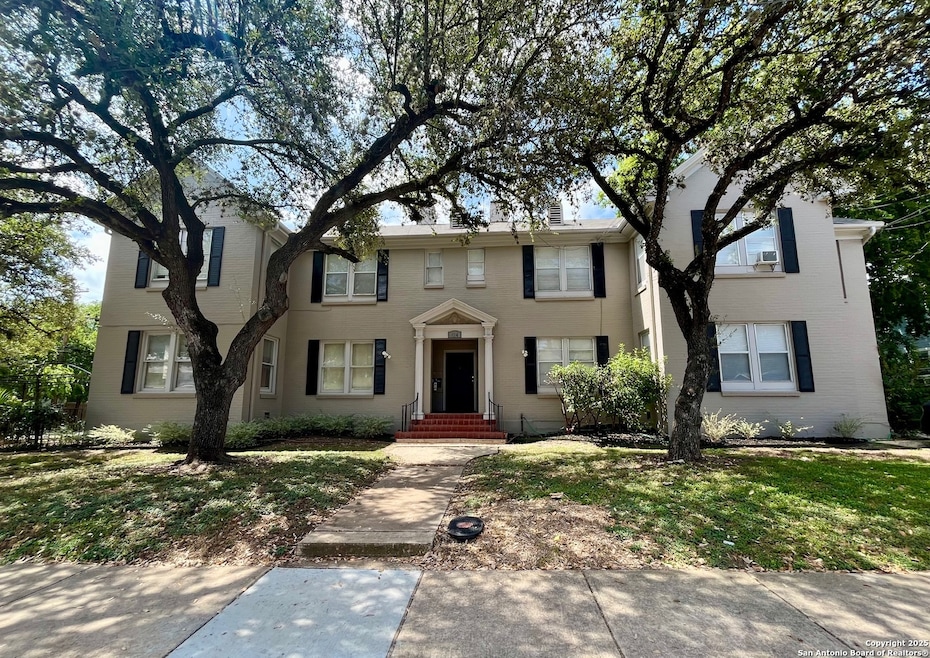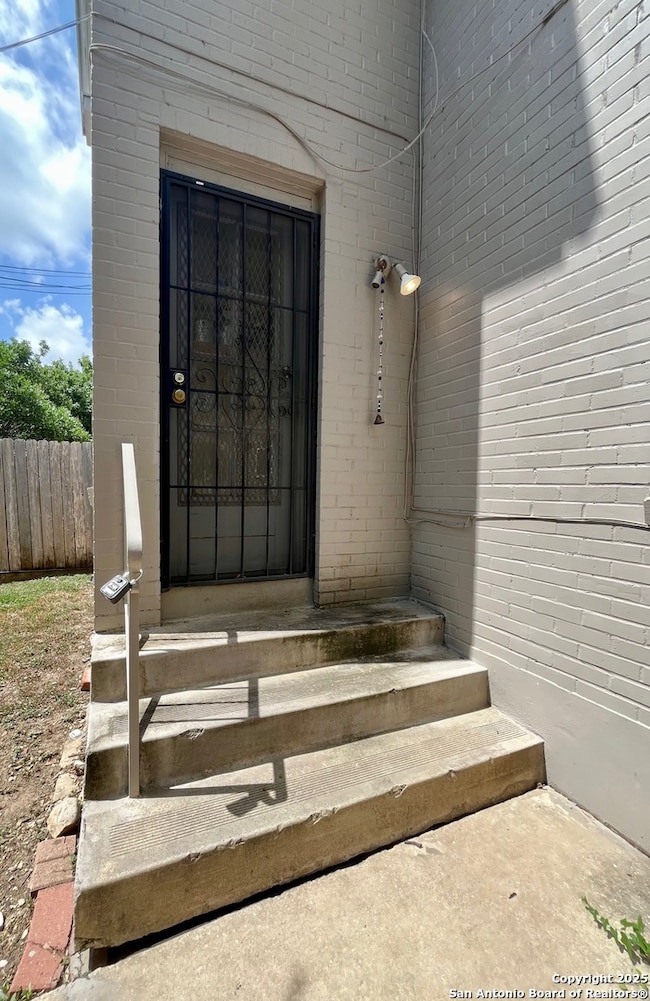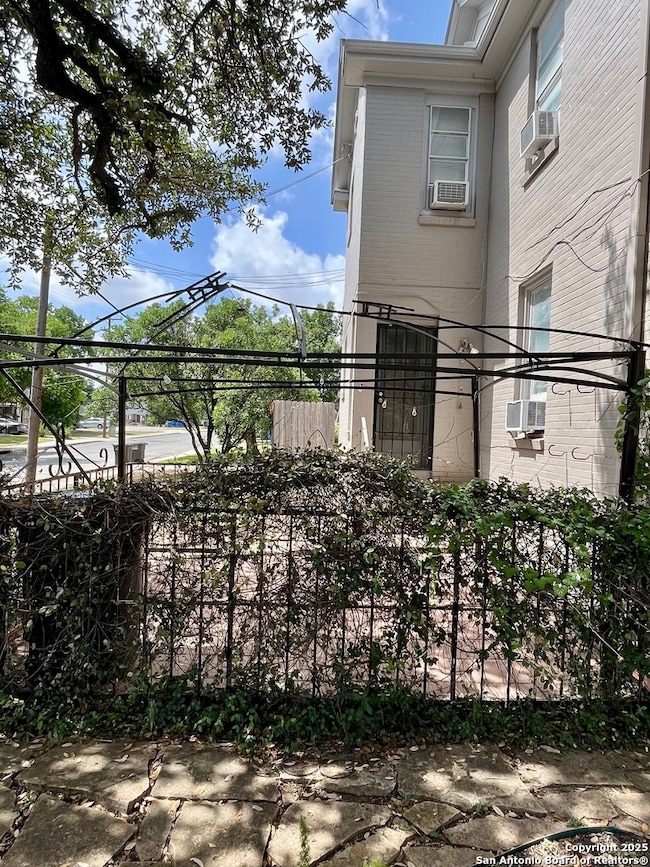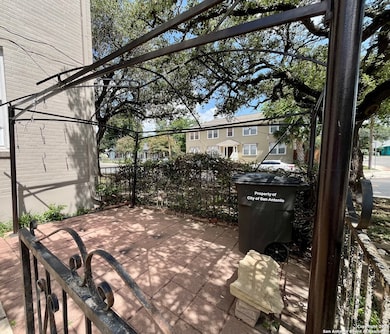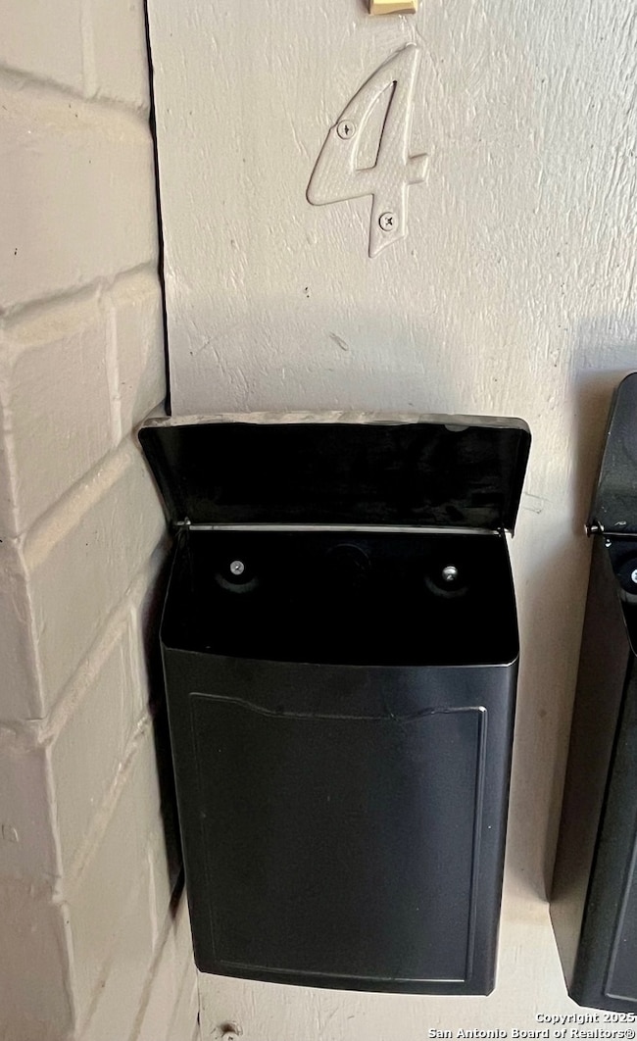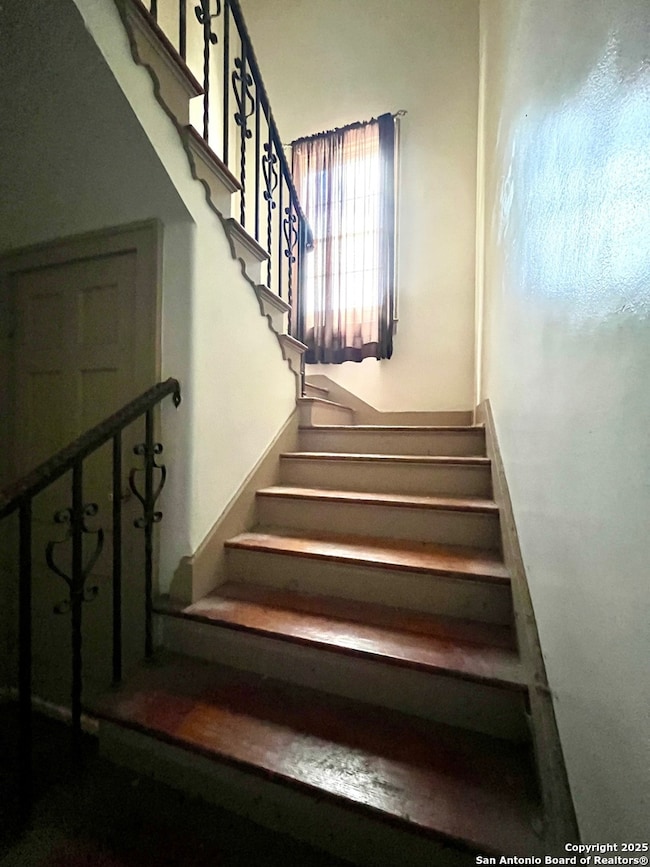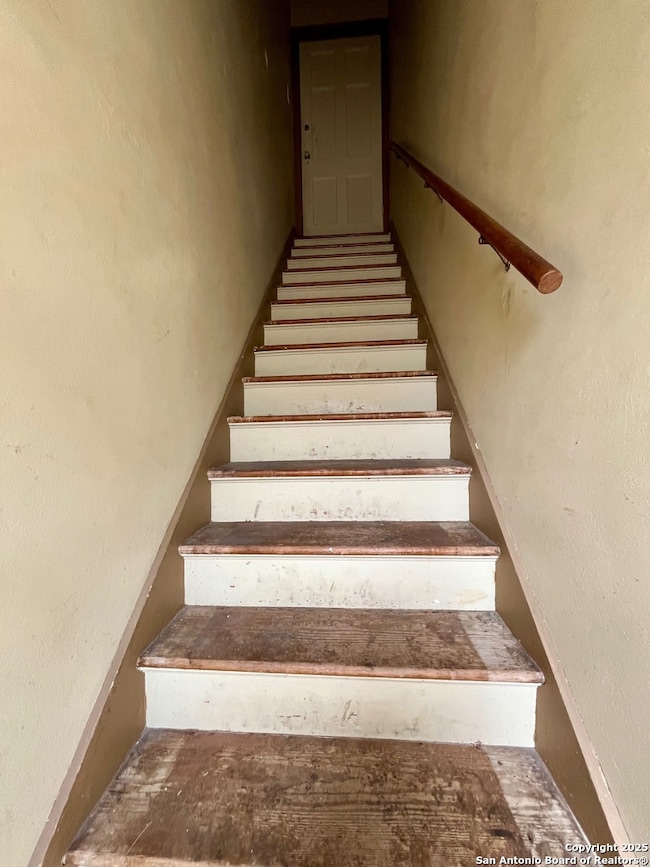424 E Ashby Place Unit 4 San Antonio, TX 78212
Tobin Hill Neighborhood
1
Bed
1
Bath
1,152
Sq Ft
9,453
Sq Ft Lot
Highlights
- Wood Flooring
- Ceiling Fan
- Gas Fireplace
About This Home
Great location just one block off the St Mary's strip and minutes from the Pearl ~ your own little piece of history awaits you in this beauty ~ private entrance with dedicated parking space and storage area ~ large living area, tons of character and charm with additional room to let your imagination run wild ~ it could be a dining area, office/study or craft room, you choose! Tons of natural light to enjoy and also has it's own little patio area that you can decorate and enjoy as well ~ refrigerator included ~ large bedroom ~ it's quite unique, you just have to see it ~ move in ready!
Property Details
Home Type
- Multi-Family
Year Built
- Built in 1950
Lot Details
- 9,453 Sq Ft Lot
Home Design
- Quadruplex
- Composition Roof
- Stucco
Interior Spaces
- 1,152 Sq Ft Home
- 2-Story Property
- Ceiling Fan
- Mock Fireplace
- Gas Fireplace
- Window Treatments
- Living Room with Fireplace
- Stove
Flooring
- Wood
- Ceramic Tile
Bedrooms and Bathrooms
- 1 Bedroom
- 1 Full Bathroom
Schools
- Ogden Elementary School
- Edison High School
Utilities
- Two Cooling Systems Mounted To A Wall/Window
- Gas Water Heater
Community Details
- Tobin Hill Subdivision
Listing and Financial Details
- Rent includes wt_sw, ydmnt, parking
- Assessor Parcel Number 029960060110
Map
Source: San Antonio Board of REALTORS®
MLS Number: 1888194
Nearby Homes
- 519 E Ashby Place
- 502 E Courtland Place
- 244 E French Place
- 309 E French Place
- 508 E Dewey Place
- 211 E Courtland Place
- 234 E Russell Place
- 223 E Craig Place
- 500 Kendall St
- 115 E Courtland Place
- 116 E French Place
- 439 E French Place
- 510 E Locust St
- 353 E Woodlawn Ave
- 422 E Woodlawn Ave
- 139 Valdez Ave
- 2104 N Saint Mary's St
- 715 Ogden St Unit 102
- 715 Ogden St Unit 103
- 715 Ogden St Unit 104
- 519 E Ashby Place
- 423 E Dewey Place Unit 4
- 219 E French Place
- 402 E Dewey Place Unit 101
- 402 E Dewey Place Unit 102
- 402 E Dewey Place Unit 201
- 402 E Dewey Place Unit 202
- 631 E Ashby Place
- 407 E Locust St Unit 2
- 200 E Dewey Place
- 522 E Locust St
- 118 E Craig Place Unit 2
- 110 E Craig Place Unit 2
- 110 E Craig Place Unit 1
- 2420 Mccullough Ave Unit 14C
- 317 E Myrtle St Unit A
- 418 E Myrtle St
- 418 E Myrtle St
- 2104 N Saint Marys St
- 2104 N Saint Mary's St
