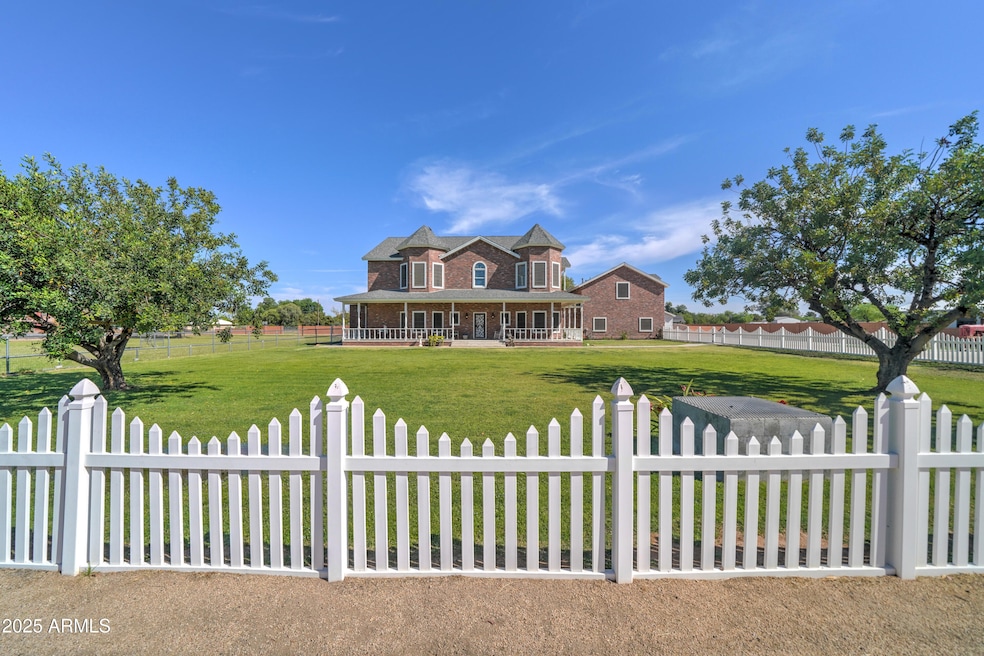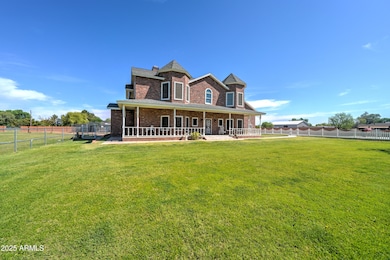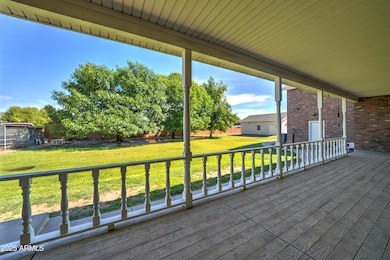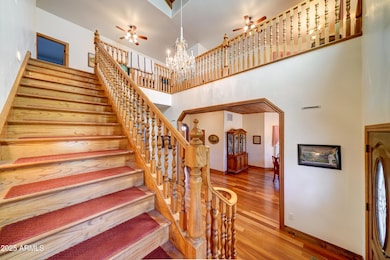
424 E Lehi Rd Mesa, AZ 85203
Lehi NeighborhoodEstimated payment $10,522/month
Highlights
- Guest House
- Barn
- RV Access or Parking
- Franklin at Brimhall Elementary School Rated A
- Horse Stalls
- 1.37 Acre Lot
About This Home
The open space of Lehi is perfect for enjoying time with your horses, gardening, raising your family or livestock, Your hobby farm awaits! With lush greenery, the charm of flood irrigation and more rural lifestyle. You'll find a great environment for cultivating your favorite fruit trees, bountiful vegetable gardens, and vibrant flowerbeds. Imagine restoring your antique car project in a private garage and accommodating space tailored to your passion. This versatile property is more than just a home; it's a lifestyle with the canvas for your dreams. Come see the endless possibilities it holds! Security & Safety: Equipped with security doors, security system, and a remote gate to the driveway.
Functional Features: Dana 9000 whole house water system, Rinnai tankless water heater
Outdoor Amenities: "No climb" fencing around the pasture, a 4-horse barn, and a chicken coop.
Guest House: Above the garage, with a large living room, dining area, bedroom with walk-in closets, bathroom, and new carpet in 2024.
This home truly offers the best of both worlds rural charm and modern amenities! Measurements are approximate from blue prints buyer to verify all measurements.
Home Details
Home Type
- Single Family
Est. Annual Taxes
- $7,313
Year Built
- Built in 2007
Lot Details
- 1.37 Acre Lot
- Wrought Iron Fence
- Block Wall Fence
- Wire Fence
- Corner Lot
- Front and Back Yard Sprinklers
- Private Yard
- Grass Covered Lot
Parking
- 5 Car Detached Garage
- 10 Open Parking Spaces
- Garage ceiling height seven feet or more
- Heated Garage
- Side or Rear Entrance to Parking
- Garage Door Opener
- RV Access or Parking
Home Design
- Roof Updated in 2023
- Brick Exterior Construction
- Wood Frame Construction
- Cellulose Insulation
- Composition Roof
Interior Spaces
- 5,493 Sq Ft Home
- 2-Story Property
- Vaulted Ceiling
- Ceiling Fan
- Gas Fireplace
- Double Pane Windows
- ENERGY STAR Qualified Windows with Low Emissivity
- Vinyl Clad Windows
- Wood Frame Window
- Solar Screens
- Living Room with Fireplace
- Security System Owned
Kitchen
- Eat-In Kitchen
- Breakfast Bar
- Gas Cooktop
- ENERGY STAR Qualified Appliances
- Kitchen Island
- Granite Countertops
Flooring
- Wood
- Carpet
- Stone
Bedrooms and Bathrooms
- 5 Bedrooms
- Primary Bedroom on Main
- Primary Bathroom is a Full Bathroom
- 5 Bathrooms
- Dual Vanity Sinks in Primary Bathroom
- Bathtub With Separate Shower Stall
Accessible Home Design
- Grab Bar In Bathroom
- Accessible Hallway
Outdoor Features
- Balcony
- Covered patio or porch
- Outdoor Storage
Schools
- Lehi Elementary School
- Kino Junior High School
- Westwood High School
Farming
- Barn
- Flood Irrigation
Horse Facilities and Amenities
- Horses Allowed On Property
- Horse Stalls
- Corral
- Tack Room
Utilities
- Central Air
- Heating unit installed on the ceiling
- Heating System Uses Natural Gas
- Tankless Water Heater
- Water Softener
- Septic Tank
- High Speed Internet
- Cable TV Available
Additional Features
- ENERGY STAR Qualified Equipment
- Guest House
- Property is near a bus stop
Listing and Financial Details
- Assessor Parcel Number 136-11-017-N
Community Details
Overview
- No Home Owners Association
- Association fees include no fees, (see remarks)
- Built by Custom Built
- Lehi Heritage District Subdivision, Horse Property Floorplan
Recreation
- Horse Trails
- Bike Trail
Map
Home Values in the Area
Average Home Value in this Area
Tax History
| Year | Tax Paid | Tax Assessment Tax Assessment Total Assessment is a certain percentage of the fair market value that is determined by local assessors to be the total taxable value of land and additions on the property. | Land | Improvement |
|---|---|---|---|---|
| 2025 | $7,313 | $80,617 | -- | -- |
| 2024 | $7,378 | $76,778 | -- | -- |
| 2023 | $7,378 | $91,400 | $18,280 | $73,120 |
| 2022 | $7,213 | $72,510 | $14,500 | $58,010 |
| 2021 | $7,308 | $67,920 | $13,580 | $54,340 |
| 2020 | $7,205 | $66,350 | $13,270 | $53,080 |
| 2019 | $6,692 | $62,760 | $12,550 | $50,210 |
| 2018 | $6,399 | $61,480 | $12,290 | $49,190 |
| 2017 | $6,190 | $56,650 | $11,330 | $45,320 |
| 2016 | $6,064 | $67,030 | $13,400 | $53,630 |
| 2015 | $5,664 | $61,480 | $12,290 | $49,190 |
Property History
| Date | Event | Price | Change | Sq Ft Price |
|---|---|---|---|---|
| 07/12/2025 07/12/25 | Price Changed | $1,795,000 | -3.0% | $327 / Sq Ft |
| 05/01/2025 05/01/25 | Price Changed | $1,850,000 | -1.3% | $337 / Sq Ft |
| 04/16/2025 04/16/25 | For Sale | $1,875,000 | 0.0% | $341 / Sq Ft |
| 04/14/2025 04/14/25 | Off Market | $1,875,000 | -- | -- |
| 03/29/2025 03/29/25 | Price Changed | $1,875,000 | -1.3% | $341 / Sq Ft |
| 03/19/2025 03/19/25 | Price Changed | $1,899,000 | -2.6% | $346 / Sq Ft |
| 03/06/2025 03/06/25 | Price Changed | $1,950,000 | -2.3% | $355 / Sq Ft |
| 02/11/2025 02/11/25 | Price Changed | $1,995,000 | -7.2% | $363 / Sq Ft |
| 02/05/2025 02/05/25 | Price Changed | $2,150,000 | -4.4% | $391 / Sq Ft |
| 01/21/2025 01/21/25 | For Sale | $2,250,000 | 0.0% | $410 / Sq Ft |
| 01/15/2025 01/15/25 | Off Market | $2,250,000 | -- | -- |
| 01/15/2025 01/15/25 | For Sale | $2,250,000 | -- | $410 / Sq Ft |
Purchase History
| Date | Type | Sale Price | Title Company |
|---|---|---|---|
| Interfamily Deed Transfer | -- | Chicago Title Agency Inc | |
| Cash Sale Deed | $220,000 | Chicago Title Ins Co | |
| Quit Claim Deed | -- | -- |
Mortgage History
| Date | Status | Loan Amount | Loan Type |
|---|---|---|---|
| Open | $304,000 | New Conventional | |
| Closed | $417,000 | New Conventional | |
| Closed | $180,000 | Unknown | |
| Closed | $263,000 | Unknown | |
| Closed | $275,000 | New Conventional |
Similar Homes in Mesa, AZ
Source: Arizona Regional Multiple Listing Service (ARMLS)
MLS Number: 6802548
APN: 136-11-017N
- 424 E Lehi Rd Unit 2
- 2103 N Silverton St
- 320 E Mckellips Rd Unit 188
- 320 E Mckellips Rd Unit 237
- 320 E Mckellips Rd Unit 204
- 320 E Mckellips Rd Unit 195
- 320 E Mckellips Rd Unit 186
- 320 E Mckellips Rd Unit 44
- 320 E Mckellips Rd Unit 34
- 320 E Mckellips Rd Unit 4
- 320 E Mckellips Rd Unit 245
- 320 E Mckellips Rd Unit 46
- 320 E Mckellips Rd Unit 25
- 320 E Mckellips Rd Unit 45
- 320 E Mckellips Rd Unit 163
- 320 E Mckellips Rd Unit 166
- 320 E Mckellips Rd Unit 227
- 2121 N Center St Unit 184
- 2121 N Center St Unit 166
- 2121 N Center St Unit 141
- 550 E Mckellips Rd
- 630 E Jensen St Unit 144
- 1950 N Center St
- 1045 E Mckellips Rd
- 34 W Inglewood St Unit 2
- 6 E Ingram St Unit 6
- 1421 N Lesueur
- 23 W Hunter Cir
- 1505 N Center St
- 114 W Hunter St
- 305 W Ivyglen St
- 1550 N Stapley Dr
- 811 E Hillview Cir
- 1825 N Stapley Dr
- 1319 E Ivyglen St
- 1550 N Stapley Dr Unit 83
- 746 E Huber St
- 1230 N Mesa Dr Unit B1C
- 1230 N Mesa Dr Unit A1C
- 1233 N Mesa Dr






