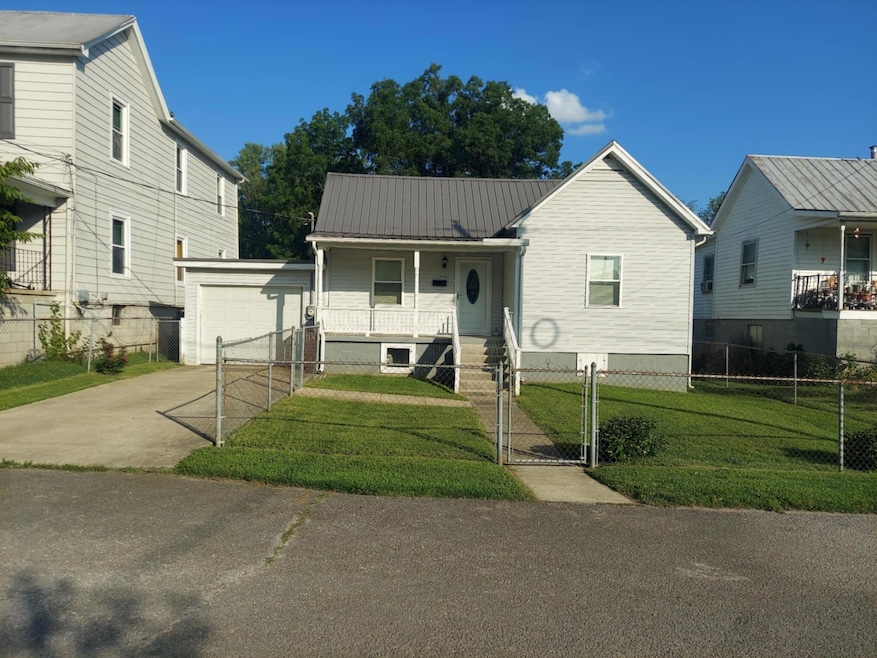
424 Edgewater Dr Irvine, KY 40336
Estimated payment $820/month
Total Views
5,983
2
Beds
1
Bath
1,540
Sq Ft
$97
Price per Sq Ft
Highlights
- No HOA
- Porch
- Eat-In Kitchen
- Neighborhood Views
- 1 Car Attached Garage
- Walk-In Closet
About This Home
Immaculate home available now! This 2 bedroom, 1 bath home has been updated to perfection. Fenced yard, front porch, attached one car garage, back porch, outbuilding and MORE. The kitchen has lots of cabinet space, the bedroom features a walk in closet. Updated paint, flooring, new HVAC (2025) are among the updates that await you. You truly have to see to appreciate. Buyer to verify all aspects.
Home Details
Home Type
- Single Family
Year Built
- Built in 1910
Lot Details
- 871 Sq Ft Lot
- Chain Link Fence
Parking
- 1 Car Attached Garage
- Front Facing Garage
- Off-Street Parking
Home Design
- Block Foundation
- Metal Roof
- Vinyl Siding
Interior Spaces
- 1,540 Sq Ft Home
- 1-Story Property
- Living Room
- Utility Room
- Laminate Flooring
- Neighborhood Views
Kitchen
- Eat-In Kitchen
- Oven or Range
Bedrooms and Bathrooms
- 2 Bedrooms
- Walk-In Closet
- 1 Full Bathroom
Laundry
- Laundry on main level
- Washer and Electric Dryer Hookup
Outdoor Features
- Porch
Schools
- Estill Springs Elementary School
- Estill Co Middle School
- West Irvine Middle School
- Estill Co High School
Utilities
- Cooling Available
- Heating System Uses Natural Gas
- Heat Pump System
Community Details
- No Home Owners Association
- Downtown Subdivision
Listing and Financial Details
- Assessor Parcel Number 071-30-15-037.00
Map
Create a Home Valuation Report for This Property
The Home Valuation Report is an in-depth analysis detailing your home's value as well as a comparison with similar homes in the area
Home Values in the Area
Average Home Value in this Area
Tax History
| Year | Tax Paid | Tax Assessment Tax Assessment Total Assessment is a certain percentage of the fair market value that is determined by local assessors to be the total taxable value of land and additions on the property. | Land | Improvement |
|---|---|---|---|---|
| 2024 | -- | $36,000 | $2,000 | $34,000 |
| 2023 | $0 | $36,000 | $2,000 | $34,000 |
| 2022 | $0 | $36,000 | $2,000 | $34,000 |
| 2021 | $0 | $36,000 | $2,000 | $34,000 |
| 2020 | $0 | $36,000 | $36,000 | $0 |
| 2019 | $0 | $29,000 | $29,000 | $0 |
| 2018 | $0 | $29,000 | $29,000 | $0 |
| 2017 | -- | $29,000 | $29,000 | $0 |
| 2016 | -- | $29,000 | $29,000 | $0 |
| 2015 | -- | $29,000 | $29,000 | $0 |
| 2014 | -- | $29,000 | $29,000 | $0 |
| 2013 | -- | $29,000 | $29,000 | $0 |
| 2010 | -- | $33,600 | $0 | $0 |
Source: Public Records
Property History
| Date | Event | Price | Change | Sq Ft Price |
|---|---|---|---|---|
| 06/23/2025 06/23/25 | For Sale | $149,900 | -- | $97 / Sq Ft |
Source: ImagineMLS (Bluegrass REALTORS®)
Purchase History
| Date | Type | Sale Price | Title Company |
|---|---|---|---|
| Deed | $29,000 | -- |
Source: Public Records
Similar Homes in the area
Source: ImagineMLS (Bluegrass REALTORS®)
MLS Number: 25013353
APN: 071-30-15-037.00
Nearby Homes
- 214 Kirkland Ave
- 277 Broadway St Unit A-B
- 275 Broadway St Unit A-B
- 275 Broadway St Unit A-B/A-B
- 335 Broadway St
- 144 N Plum St
- 369 Broadway St
- 403 Broadway St
- 520 Cantrill St
- 112 Oak St
- 727 A River Dr
- 261 Main St
- 439 Ann St
- 707 Poplar St
- 309 5th St
- 206 5th Street St
- 206 5th St
- 129 Glory St
- 95 Valley Dr
- 95 Joseph Proctor Memorial Bypass
- 264 2 Broadway St
- 241 Candy Apple Ln
- 168 Dunbar Ln
- 325 Oxford Cir
- 743 Benson Dr
- 4007 Ruby Rose Rd
- 9029 Landon Ln Unit 9031
- 309 Ridgeview Dr
- 1040 Autumn Leaf Dr
- 1040 Autumn Leaf Dr
- 6061 Arbor Woods Way
- 6056 Arbor Woods Way
- 540 Ryan Dr
- 6060 Arbor Woods Way
- 6064 Arbor Woods Way
- 6068 Arbor Woods Way
- 6072 Arbor Woods Way
- 6076 Arbor Woods Way
- 6080 Arbor Woods Way
- 6069 Arbor Woods Way






