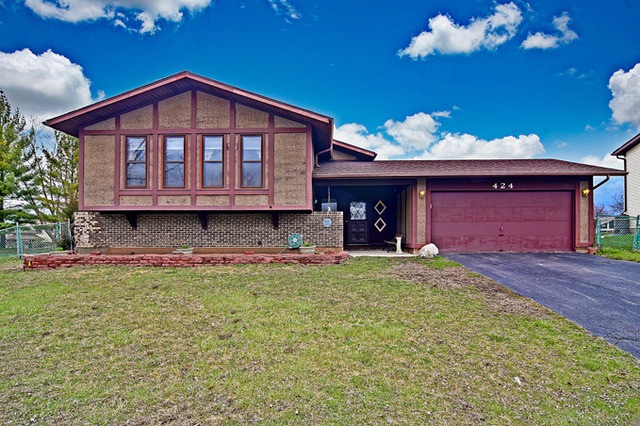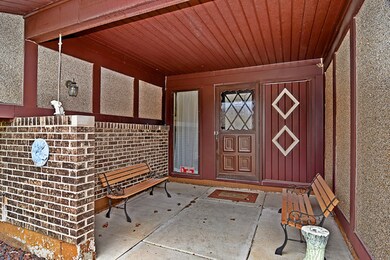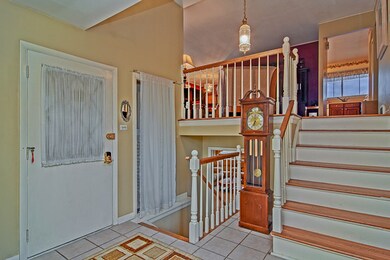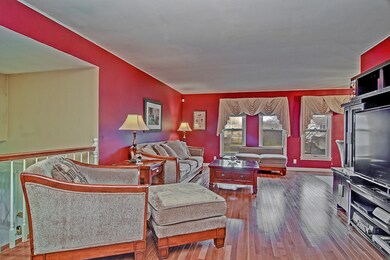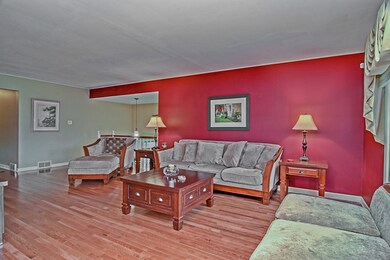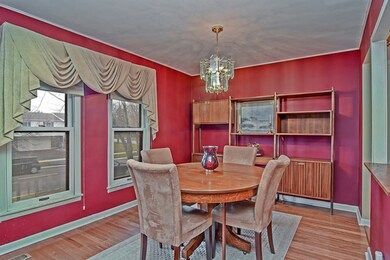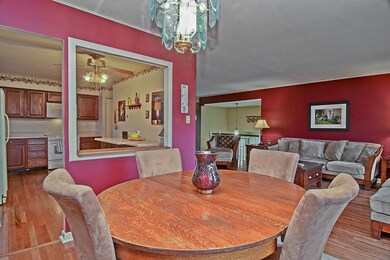
424 Falcon Ridge Way Unit 5 Bolingbrook, IL 60440
Highlights
- Recreation Room
- Whirlpool Bathtub
- Fenced Yard
- Wood Flooring
- Walk-In Pantry
- Attached Garage
About This Home
As of July 2025Beautiful Expansive Raised Ranch! Large Room Sizes! Hardwood Floors! Five Bedrooms! Three Full Baths! You will fall in love with this great house! Two Story foyer! Spacious Living Room w/ HWD Floors is open to the Formal Dining Room and Large Kitchen. Lots of counter and cabinet space! Pantry! Neutral tones! Master Suite w/ private bath! Two additional bedrooms on this level as well as Hall Bath w/ Jacuzzi Tub! Great Family Room, Two Bedrooms, Full Bath w/ jacuzzi tub and Rec Room are located on the lower level. 2nd Kitchen Area is also found on lower level! Lots of Living Space in this Home! Concrete Patio, Ex-large 2 Car Garage! Newer Roof! ~ Welcome Home! ~
Last Agent to Sell the Property
Keller Williams Infinity License #471006891 Listed on: 04/08/2016

Home Details
Home Type
- Single Family
Year Built
- 1973
Lot Details
- Southern Exposure
- Fenced Yard
Parking
- Attached Garage
- Garage Transmitter
- Garage Door Opener
- Driveway
- Garage Is Owned
Home Design
- Bi-Level Home
- Slab Foundation
- Asphalt Shingled Roof
- Aluminum Siding
Interior Spaces
- Entrance Foyer
- Recreation Room
- Wood Flooring
- Finished Basement
- Finished Basement Bathroom
Kitchen
- Breakfast Bar
- Walk-In Pantry
- Oven or Range
- Microwave
- Dishwasher
- Disposal
Bedrooms and Bathrooms
- Primary Bathroom is a Full Bathroom
- Whirlpool Bathtub
Laundry
- Dryer
- Washer
Outdoor Features
- Patio
Utilities
- Forced Air Heating and Cooling System
- Heating System Uses Gas
- Lake Michigan Water
Listing and Financial Details
- Homeowner Tax Exemptions
- $3,000 Seller Concession
Ownership History
Purchase Details
Home Financials for this Owner
Home Financials are based on the most recent Mortgage that was taken out on this home.Purchase Details
Home Financials for this Owner
Home Financials are based on the most recent Mortgage that was taken out on this home.Purchase Details
Home Financials for this Owner
Home Financials are based on the most recent Mortgage that was taken out on this home.Similar Homes in Bolingbrook, IL
Home Values in the Area
Average Home Value in this Area
Purchase History
| Date | Type | Sale Price | Title Company |
|---|---|---|---|
| Warranty Deed | $229,900 | Attorney | |
| Interfamily Deed Transfer | -- | Lt | |
| Warranty Deed | $155,000 | -- |
Mortgage History
| Date | Status | Loan Amount | Loan Type |
|---|---|---|---|
| Open | $229,900 | VA | |
| Previous Owner | $37,000 | Unknown | |
| Previous Owner | $148,000 | Unknown | |
| Previous Owner | $147,750 | Unknown | |
| Previous Owner | $147,250 | No Value Available |
Property History
| Date | Event | Price | Change | Sq Ft Price |
|---|---|---|---|---|
| 07/11/2025 07/11/25 | Sold | $450,000 | -5.2% | $152 / Sq Ft |
| 05/24/2025 05/24/25 | Pending | -- | -- | -- |
| 05/17/2025 05/17/25 | For Sale | $474,900 | +106.6% | $160 / Sq Ft |
| 07/21/2016 07/21/16 | Sold | $229,900 | +0.4% | $78 / Sq Ft |
| 05/08/2016 05/08/16 | Pending | -- | -- | -- |
| 04/08/2016 04/08/16 | For Sale | $229,000 | -- | $77 / Sq Ft |
Tax History Compared to Growth
Tax History
| Year | Tax Paid | Tax Assessment Tax Assessment Total Assessment is a certain percentage of the fair market value that is determined by local assessors to be the total taxable value of land and additions on the property. | Land | Improvement |
|---|---|---|---|---|
| 2023 | -- | $102,466 | $18,152 | $84,314 |
| 2022 | $0 | $92,178 | $16,365 | $75,813 |
| 2021 | $0 | $86,188 | $15,302 | $70,886 |
| 2020 | $6,433 | $83,354 | $14,799 | $68,555 |
| 2019 | $6,433 | $79,384 | $14,094 | $65,290 |
| 2018 | $0 | $73,036 | $12,967 | $60,069 |
| 2017 | $6,433 | $69,228 | $12,291 | $56,937 |
| 2016 | $6,433 | $65,900 | $11,700 | $54,200 |
| 2015 | $5,527 | $61,400 | $10,900 | $50,500 |
| 2014 | $5,527 | $55,800 | $9,900 | $45,900 |
| 2013 | $5,527 | $55,800 | $9,900 | $45,900 |
Agents Affiliated with this Home
-
Tiffany Leal

Seller's Agent in 2025
Tiffany Leal
Crosstown Realtors, Inc.
(815) 420-3783
1 in this area
95 Total Sales
-
Ryanne Gorman

Seller Co-Listing Agent in 2025
Ryanne Gorman
Crosstown Realtors, Inc.
(708) 523-7723
1 in this area
60 Total Sales
-
Martin Dzik

Buyer's Agent in 2025
Martin Dzik
RE/MAX
(630) 253-6018
7 in this area
128 Total Sales
-
Dena Furlow

Seller's Agent in 2016
Dena Furlow
Keller Williams Infinity
(630) 742-4374
1 in this area
269 Total Sales
Map
Source: Midwest Real Estate Data (MRED)
MLS Number: MRD09189611
APN: 02-11-208-001
- 352 Falcon Ridge Way
- 357 Sword Way
- 446 Alcester Ct
- 427 Raphael Cir
- 551 Goodwin Dr
- 561 Goodwin Dr
- 216 Cheshire Ct
- 460 Michelangelo Dr
- 496 Ridge Ln
- 494 Ridge Ln
- 492 Ridge Ln
- 490 Ridge Ln
- 488 Ridge Ln
- 486 Ridge Ln
- 161 Olympic Dr
- 553 N Ashbury Ave
- 230 Northridge Ave
- 163 Queenswood Rd
- 534 White Oak Rd
- 125 E Robinhood Way
