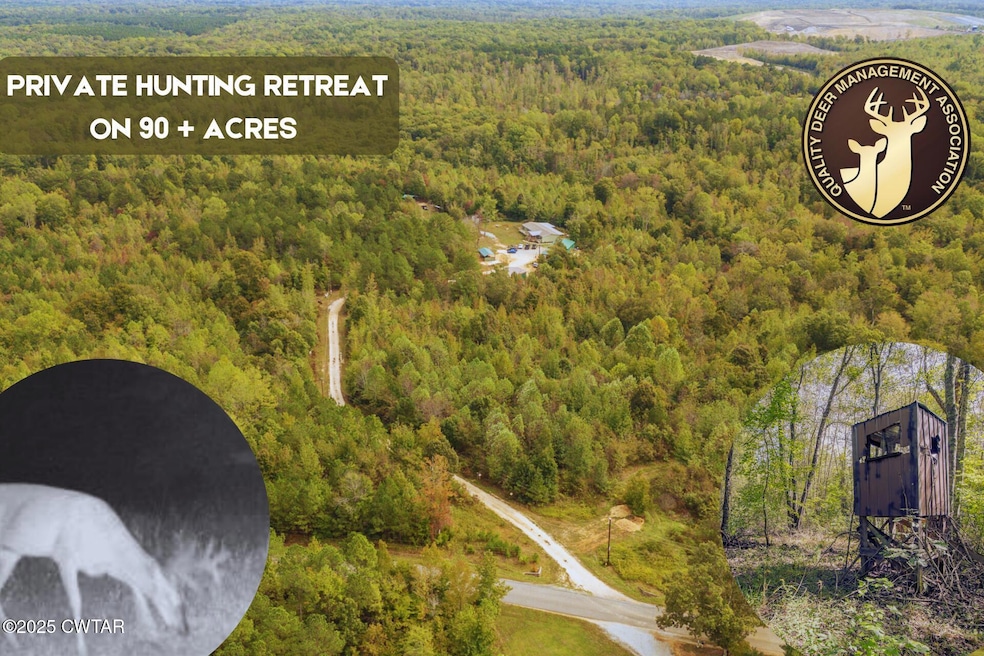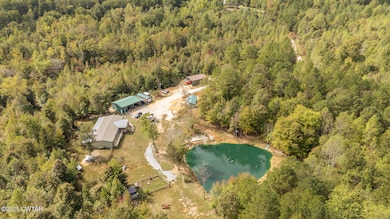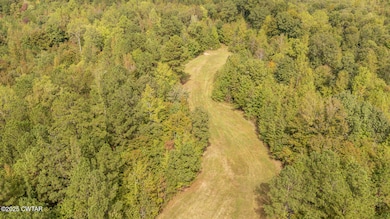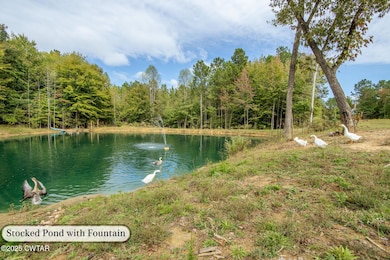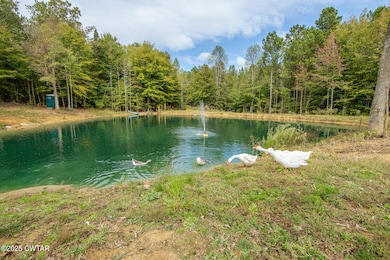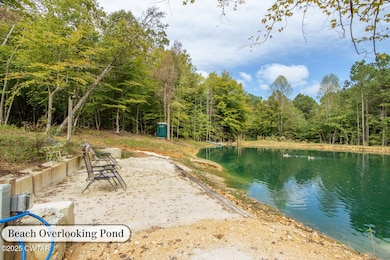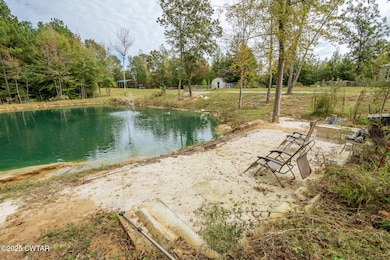
424 Firetower Rd Camden, TN 38320
Estimated payment $3,588/month
Highlights
- Very Popular Property
- RV or Boat Parking
- 90.67 Acre Lot
- Heated Spa
- Pond View
- Open Floorplan
About This Home
Welcome to 424 Firetower Rd. in Camden, TN — a true hunter's retreat on over 90 acres of pristine Tennessee countryside. This property was built for outdoor enthusiasts and wildlife lovers. The land features multiple food plots spanning 5 acres, planted with clover, chicory, rye, and alfalfa. The seller has practiced quality deer management, creating the perfect habitat with abundant bedding, food, and water sources. There are approximately 3 miles of 10-foot-wide trails winding through the woods, ideal for hunting or riding. You'll also find several mineral licks, along with multiple hunting stands and blinds that remain with the property — everything a serious hunter needs in one place. In addition to its premier hunting ground, the property offers a large stocked pond with a fountain and a white sand beach overlooking the water. The pond is stocked with bluegill, fathead minnows, and bass, providing great fishing and relaxation. There's also an electric hookup at the beach area, perfect for campers or outdoor gatherings. A four-season creek meanders throughout the property, adding to the natural beauty and providing a consistent water source for wildlife. The home, built in 2022 on a permanent foundation, features over 2,400 sq. ft. of open-concept living with 4 bedrooms and 2 bathrooms. The kitchen is spacious and modern, complete with stainless steel appliances, abundant cabinetry, and a large island that opens to the living area. The primary suite includes a double vanity, a dual-head walk-in shower, and a large walk-in closet. Enjoy peaceful mornings and evenings on the front and back decks, which include an ADA-accessible ramp, or entertain friends on the screened-in walkout deck featuring an 8-seater hot tub and bar area. The 30x40 two-car garage/workshop with a 12-foot lean-to offers even more versatility. It includes a fully finished in-law suite with 1 bedroom, 1 bath, and cedar walls milled from the property. The suite has dual mini-splits, a kitchenette, and plenty of charm. The shop itself is spray-foam insulated, piped for heated floors, and equipped with 220-amp electrical service. It also features three metal workbenches, multiple outlets, and 12x10 garage doors for easy access. Additional buildings include a 16x32 wired roll-up shed workshop with UTV ramps and three oversized carports for tractors and equipment. The property also includes a refurbished 1960 Massey Ferguson 35 red tractor, animal enclosures, fencing, and a small apple orchard. Other highlights include a concrete storm shelter, water softener system, 6-camera security system, and a long private driveway with new gravel. Completing the rural charm are 8 geese, 6 ducks, 2 turkeys, and 4 barn cats, all staying with the property. If you've dreamed of owning a private retreat with top-tier hunting land, modern living spaces, and unmatched tranquility, 424 Firetower Rd. offers it all. A rare opportunity where luxury meets the outdoors — and every acre tells a story
Home Details
Home Type
- Single Family
Est. Annual Taxes
- $1,868
Year Built
- Built in 2023
Lot Details
- 90.67 Acre Lot
- Property fronts a county road
- Dog Run
- Chain Link Fence
- Secluded Lot
- Wooded Lot
Parking
- 2 Car Attached Garage
- 6 Carport Spaces
- Workshop in Garage
- Gravel Driveway
- RV or Boat Parking
Home Design
- Permanent Foundation
- Shingle Roof
- Metal Roof
- Vinyl Siding
Interior Spaces
- 2,464 Sq Ft Home
- 1-Story Property
- Open Floorplan
- Ceiling Fan
- Vinyl Clad Windows
- Living Room
- Screened Porch
- Pond Views
- Home Security System
Kitchen
- Eat-In Kitchen
- Electric Range
- Range Hood
- Microwave
- Ice Maker
- Dishwasher
- Stainless Steel Appliances
- Kitchen Island
- Disposal
Flooring
- Carpet
- Vinyl
Bedrooms and Bathrooms
- 4 Main Level Bedrooms
- Walk-In Closet
- 2 Full Bathrooms
- Double Vanity
- Ceramic Tile in Bathrooms
Laundry
- Laundry Room
- Dryer
- Washer
Accessible Home Design
- Accessibility Features
- Accessible Approach with Ramp
Outdoor Features
- Heated Spa
- Pond
- Deck
- Separate Outdoor Workshop
- Shed
- Storm Cellar or Shelter
- Rain Gutters
Farming
- Farm
- Agricultural
- Pasture
Utilities
- Central Heating and Cooling System
- Vented Exhaust Fan
- 220 Volts in Workshop
- Well
- Electric Water Heater
- Water Softener
- Septic Tank
- Fiber Optics Available
Community Details
- Greenbelt
Listing and Financial Details
- Assessor Parcel Number 077 003.00
Map
Home Values in the Area
Average Home Value in this Area
Tax History
| Year | Tax Paid | Tax Assessment Tax Assessment Total Assessment is a certain percentage of the fair market value that is determined by local assessors to be the total taxable value of land and additions on the property. | Land | Improvement |
|---|---|---|---|---|
| 2025 | $1,868 | $112,500 | $0 | $0 |
| 2024 | $1,868 | $68,500 | $7,025 | $61,475 |
| 2023 | $1,669 | $68,500 | $7,025 | $61,475 |
| 2022 | $577 | $21,150 | $5,775 | $15,375 |
| 2021 | $128 | $5,775 | $5,775 | $0 |
| 2020 | $128 | $4,675 | $4,675 | $0 |
| 2019 | $128 | $4,350 | $4,350 | $0 |
| 2018 | $128 | $4,350 | $4,350 | $0 |
| 2017 | $128 | $4,350 | $4,350 | $0 |
| 2016 | $128 | $4,350 | $4,350 | $0 |
| 2015 | $130 | $4,350 | $4,350 | $0 |
| 2014 | $98 | $4,350 | $4,350 | $0 |
| 2013 | $98 | $3,350 | $0 | $0 |
Property History
| Date | Event | Price | List to Sale | Price per Sq Ft |
|---|---|---|---|---|
| 10/31/2025 10/31/25 | Price Changed | $649,900 | -5.8% | $264 / Sq Ft |
| 10/11/2025 10/11/25 | For Sale | $689,900 | -- | $280 / Sq Ft |
Purchase History
| Date | Type | Sale Price | Title Company |
|---|---|---|---|
| Warranty Deed | $43,000 | None Available | |
| Warranty Deed | $4,950 | -- | |
| Warranty Deed | $130,900 | -- | |
| Warranty Deed | $110,800 | -- | |
| Deed | $107,800 | -- | |
| Deed | -- | -- |
About the Listing Agent

As a lifelong Tennessee resident, Dylan Jones has a deep-rooted passion for helping individuals and families achieve their real estate dreams. Whether you're a seller looking maximize your investment, a growing family in need of more space, or a first time homebuyer, Dylan is committed to making the process smooth, successful, and stress-free.
Dylan’s journey into real estate began at a young age, but his drive and determination sets him apart. Before becoming a realtor, he gained
Dylan's Other Listings
Source: Central West Tennessee Association of REALTORS®
MLS Number: 2504900
APN: 077-003.00
- 0 Firetower Rd
- 1 Firetower Rd
- 01 Firetower Rd
- 0 Tbd Firetower Rd
- 65 Sandy Point Rd
- 1905 Post Oak Rd
- 3150 Highway 70 W
- 435 Bills Dr
- 0 Sand Pit Loop
- 3295 Mount Carmel Rd
- 335 Mount Carmel Rd
- 1 Post Oak Rd
- 0 Clifford Hicks Rd Unit RTC3034635
- 6010 Highway 70 W
- 160 Ginger Ln
- 103 Highway 641 N
- 77 Highway 641 S
- 166 Westview St
- 180 Post Oak Ave
- 000 Laveta Ln
